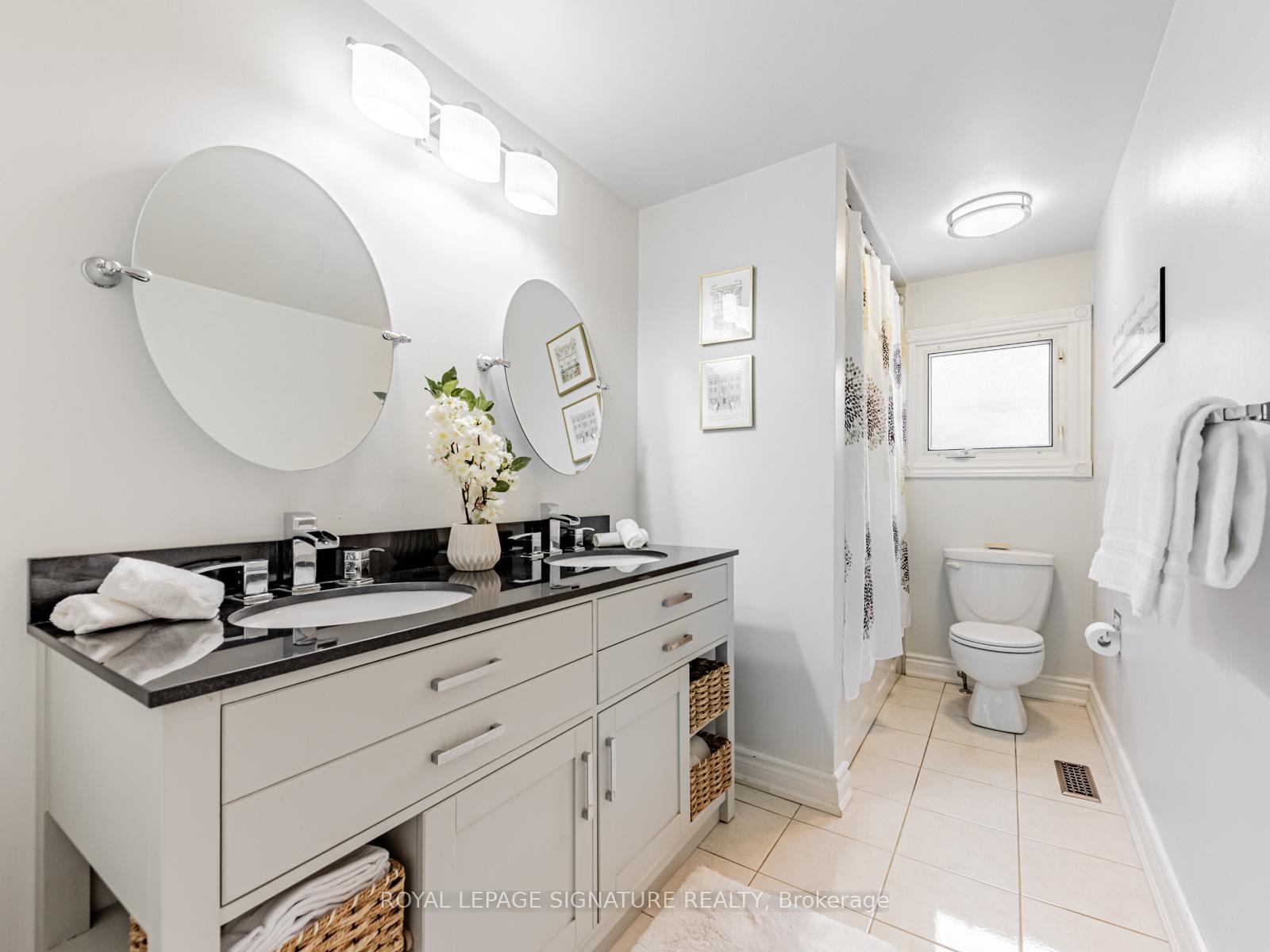Hi! This plugin doesn't seem to work correctly on your browser/platform.
Price
$1,525,000
Taxes:
$5.78
Occupancy by:
Owner
Address:
21 Emeline Cres , Markham, L3P 4G2, York
Directions/Cross Streets:
WOOTTEN WAY AND FINCHAM
Rooms:
8
Rooms +:
2
Bedrooms:
4
Bedrooms +:
0
Washrooms:
3
Family Room:
T
Basement:
Full
Level/Floor
Room
Length(ft)
Width(ft)
Descriptions
Room
1 :
Ground
Living Ro
17.55
10.82
French Doors, Window, Laminate
Room
2 :
Ground
Dining Ro
13.71
11.25
Bay Window, Overlooks Pool, Laminate
Room
3 :
Ground
Kitchen
13.45
10.99
W/O To Pool, Centre Island, Stainless Steel Appl
Room
4 :
Ground
Family Ro
17.55
10.92
W/O To Patio, Gas Fireplace
Room
5 :
Second
Primary B
17.06
10.92
4 Pc Ensuite, Renovated, Walk-In Closet(s)
Room
6 :
Second
Bedroom 2
11.68
10.82
Large Closet, Laminate
Room
7 :
Second
Bedroom 3
11.09
9.38
Large Closet, Laminate, Overlook Patio
Room
8 :
Second
Bedroom 4
10.82
8.53
Large Closet, Laminate
Room
9 :
Basement
Other
34.34
15.74
Pot Lights, 3 Pc Bath, Wet Bar
Room
10 :
Basement
Office
11.38
12.46
Large Closet
Room
11 :
Basement
Mud Room
3.94
8.00
Access To Garage, Side Door
No. of Pieces
Level
Washroom
1 :
2
Main
Washroom
2 :
4
Second
Washroom
3 :
0
Washroom
4 :
0
Washroom
5 :
0
Washroom
6 :
2
Main
Washroom
7 :
4
Second
Washroom
8 :
0
Washroom
9 :
0
Washroom
10 :
0
Property Type:
Detached
Style:
2-Storey
Exterior:
Brick
Garage Type:
Attached
(Parking/)Drive:
Private
Drive Parking Spaces:
2
Parking Type:
Private
Parking Type:
Private
Pool:
Inground
Other Structures:
Fence - Full,
Approximatly Age:
51-99
Approximatly Square Footage:
2000-2500
Property Features:
Fenced Yard
CAC Included:
N
Water Included:
N
Cabel TV Included:
N
Common Elements Included:
N
Heat Included:
N
Parking Included:
N
Condo Tax Included:
N
Building Insurance Included:
N
Fireplace/Stove:
Y
Heat Type:
Forced Air
Central Air Conditioning:
Central Air
Central Vac:
N
Laundry Level:
Syste
Ensuite Laundry:
F
Sewers:
Sewer
Percent Down:
5
10
15
20
25
10
10
15
20
25
15
10
15
20
25
20
10
15
20
25
Down Payment
$46,494.4
$92,988.8
$139,483.2
$185,977.6
First Mortgage
$883,393.6
$836,899.2
$790,404.8
$743,910.4
CMHC/GE
$24,293.32
$16,737.98
$13,832.08
$0
Total Financing
$907,686.92
$853,637.18
$804,236.88
$743,910.4
Monthly P&I
$3,887.55
$3,656.06
$3,444.48
$3,186.11
Expenses
$0
$0
$0
$0
Total Payment
$3,887.55
$3,656.06
$3,444.48
$3,186.11
Income Required
$145,783.23
$137,102.32
$129,168.16
$119,479.15
This chart is for demonstration purposes only. Always consult a professional financial
advisor before making personal financial decisions.
Although the information displayed is believed to be accurate, no warranties or representations are made of any kind.
ROYAL LEPAGE SIGNATURE REALTY
Jump To:
--Please select an Item--
Description
General Details
Room & Interior
Exterior
Utilities
Walk Score
Street View
Map and Direction
Book Showing
Email Friend
View Slide Show
View All Photos >
Virtual Tour
Affordability Chart
Mortgage Calculator
Add To Compare List
Private Website
Print This Page
At a Glance:
Type:
Freehold - Detached
Area:
York
Municipality:
Markham
Neighbourhood:
Markham Village
Style:
2-Storey
Lot Size:
x 111.78(Feet)
Approximate Age:
51-99
Tax:
$5.78
Maintenance Fee:
$0
Beds:
4
Baths:
3
Garage:
0
Fireplace:
Y
Air Conditioning:
Pool:
Inground
Locatin Map:
Listing added to compare list, click
here to view comparison
chart.
Inline HTML
Listing added to compare list,
click here to
view comparison chart.
MD Ashraful Bari
Broker
HomeLife/Future Realty Inc , Brokerage
Independently owned and operated.
Cell: 647.406.6653 | Office: 905.201.9977
MD Ashraful Bari
BROKER
Cell: 647.406.6653
Office: 905.201.9977
Fax: 905.201.9229
HomeLife/Future Realty Inc., Brokerage Independently owned and operated.


