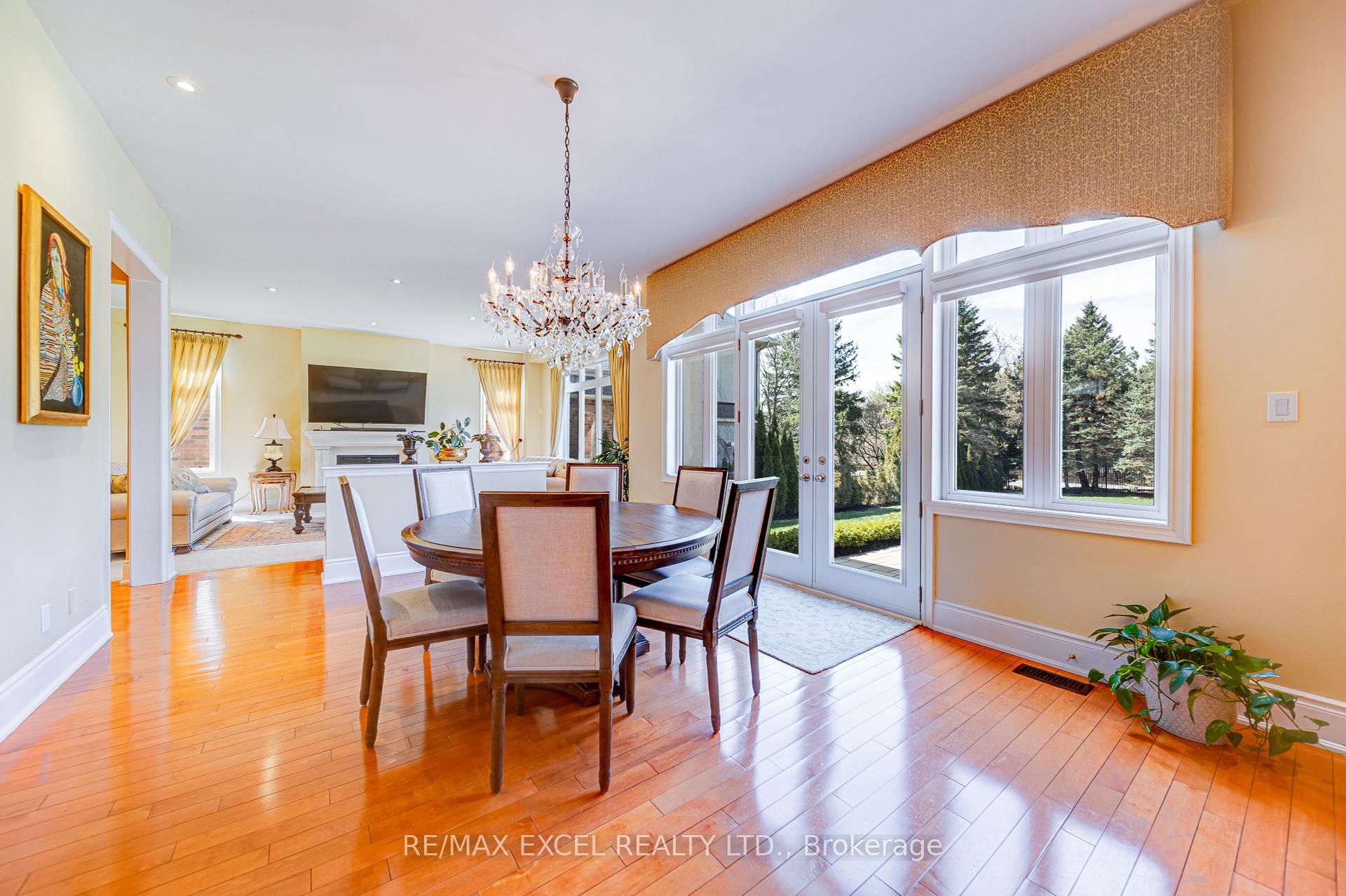Hi! This plugin doesn't seem to work correctly on your browser/platform.
Price
$2,398,000
Taxes:
$12,878
Occupancy by:
Owner
Address:
8 Country Club Driv , King, L7B 1M5, York
Directions/Cross Streets:
Dufferin / Wellington
Rooms:
11
Bedrooms:
5
Bedrooms +:
0
Washrooms:
4
Family Room:
T
Basement:
Full
Level/Floor
Room
Length(ft)
Width(ft)
Descriptions
Room
1 :
Main
Living Ro
14.01
18.01
Hardwood Floor, Bow Window, Coffered Ceiling(s)
Room
2 :
Main
Dining Ro
17.25
14.40
Hardwood Floor, Bow Window, Coffered Ceiling(s)
Room
3 :
Main
Family Ro
16.50
20.24
Fireplace, Pot Lights, Broadloom
Room
4 :
Main
Library
13.25
12.00
Hardwood Floor, Pot Lights, California Shutters
Room
5 :
Main
Kitchen
16.50
14.50
Overlooks Backyard, Centre Island, B/I Appliances
Room
6 :
Main
Breakfast
16.76
13.25
Hardwood Floor, Pot Lights, W/O To Yard
Room
7 :
Second
Primary B
16.50
14.92
Broadloom, Fireplace, Balcony
Room
8 :
Second
Bedroom 2
13.25
12.99
Broadloom, Walk-In Closet(s), Semi Ensuite
Room
9 :
Second
Bedroom 3
14.33
12.76
Broadloom, Walk-In Closet(s), Semi Ensuite
Room
10 :
Second
Bedroom 4
14.01
16.01
Broadloom, Bow Window, Semi Ensuite
Room
11 :
Second
Bedroom 5
14.60
12.00
Broadloom, Pot Lights, Semi Ensuite
No. of Pieces
Level
Washroom
1 :
2
Main
Washroom
2 :
5
Second
Washroom
3 :
4
Second
Washroom
4 :
0
Washroom
5 :
0
Washroom
6 :
2
Main
Washroom
7 :
5
Second
Washroom
8 :
4
Second
Washroom
9 :
0
Washroom
10 :
0
Washroom
11 :
2
Main
Washroom
12 :
5
Second
Washroom
13 :
4
Second
Washroom
14 :
0
Washroom
15 :
0
Washroom
16 :
2
Main
Washroom
17 :
5
Second
Washroom
18 :
4
Second
Washroom
19 :
0
Washroom
20 :
0
Property Type:
Detached
Style:
2-Storey
Exterior:
Stone
Garage Type:
Attached
(Parking/)Drive:
Private
Drive Parking Spaces:
3
Parking Type:
Private
Parking Type:
Private
Pool:
None
Approximatly Square Footage:
3500-5000
Property Features:
Clear View
CAC Included:
N
Water Included:
N
Cabel TV Included:
N
Common Elements Included:
N
Heat Included:
N
Parking Included:
N
Condo Tax Included:
N
Building Insurance Included:
N
Fireplace/Stove:
Y
Heat Type:
Forced Air
Central Air Conditioning:
Central Air
Central Vac:
N
Laundry Level:
Syste
Ensuite Laundry:
F
Sewers:
Sewer
Water:
Comm Well
Water Supply Types:
Comm Well
Percent Down:
5
10
15
20
25
10
10
15
20
25
15
10
15
20
25
20
10
15
20
25
Down Payment
$119,900
$239,800
$359,700
$479,600
First Mortgage
$2,278,100
$2,158,200
$2,038,300
$1,918,400
CMHC/GE
$62,647.75
$43,164
$35,670.25
$0
Total Financing
$2,340,747.75
$2,201,364
$2,073,970.25
$1,918,400
Monthly P&I
$10,025.24
$9,428.27
$8,882.65
$8,216.36
Expenses
$0
$0
$0
$0
Total Payment
$10,025.24
$9,428.27
$8,882.65
$8,216.36
Income Required
$375,946.54
$353,560.18
$333,099.52
$308,113.44
This chart is for demonstration purposes only. Always consult a professional financial
advisor before making personal financial decisions.
Although the information displayed is believed to be accurate, no warranties or representations are made of any kind.
RE/MAX EXCEL REALTY LTD.
Jump To:
--Please select an Item--
Description
General Details
Room & Interior
Exterior
Utilities
Walk Score
Street View
Map and Direction
Book Showing
Email Friend
View Slide Show
View All Photos >
Affordability Chart
Mortgage Calculator
Add To Compare List
Private Website
Print This Page
At a Glance:
Type:
Freehold - Detached
Area:
York
Municipality:
King
Neighbourhood:
Rural King
Style:
2-Storey
Lot Size:
x 166.00(Feet)
Approximate Age:
Tax:
$12,878
Maintenance Fee:
$0
Beds:
5
Baths:
4
Garage:
0
Fireplace:
Y
Air Conditioning:
Pool:
None
Locatin Map:
Listing added to compare list, click
here to view comparison
chart.
Inline HTML
Listing added to compare list,
click here to
view comparison chart.
MD Ashraful Bari
Broker
HomeLife/Future Realty Inc , Brokerage
Independently owned and operated.
Cell: 647.406.6653 | Office: 905.201.9977
MD Ashraful Bari
BROKER
Cell: 647.406.6653
Office: 905.201.9977
Fax: 905.201.9229
HomeLife/Future Realty Inc., Brokerage Independently owned and operated.


