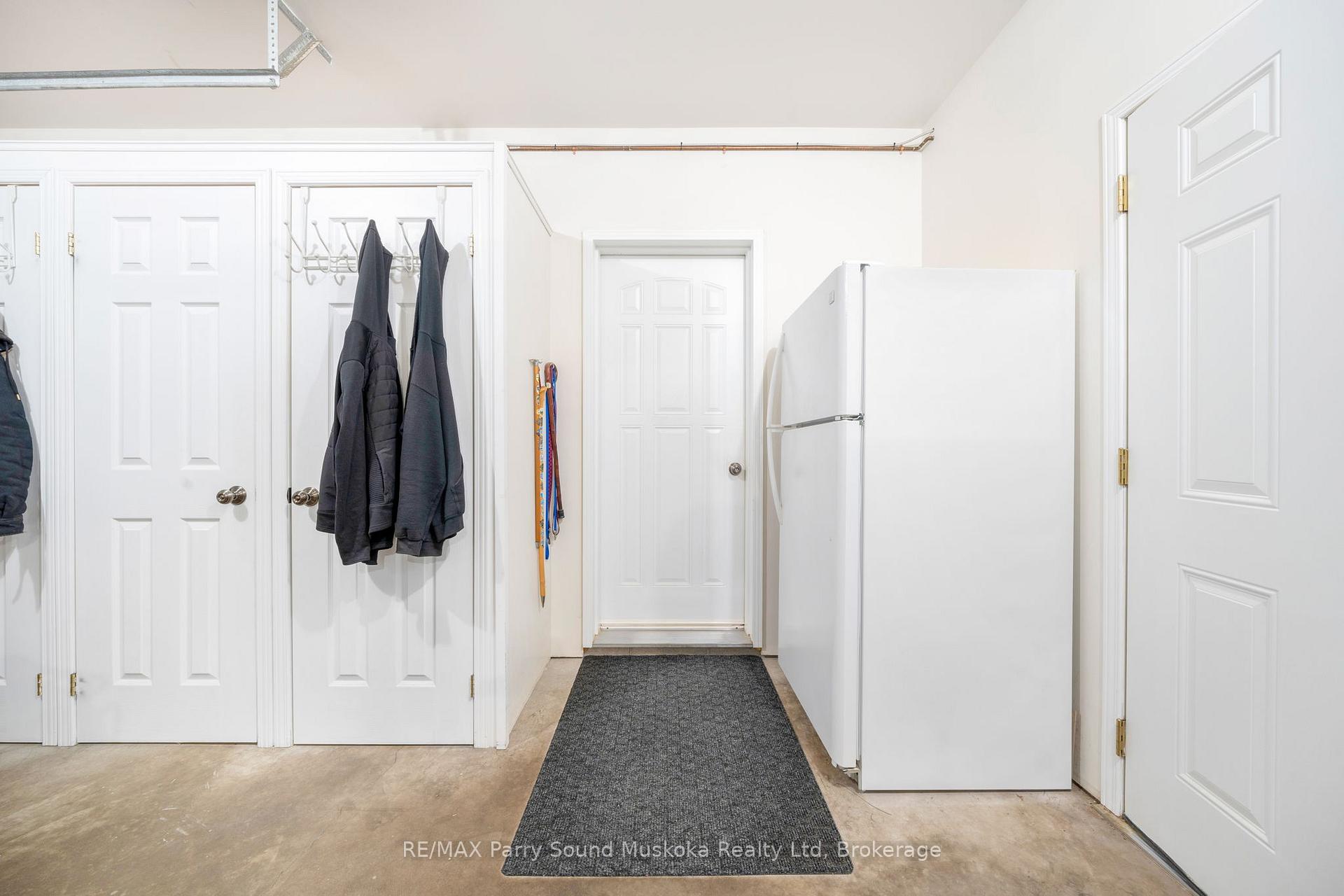Hi! This plugin doesn't seem to work correctly on your browser/platform.
Price
$1,589,900
Taxes:
$2,169.17
Occupancy by:
Owner
Address:
217 South Shore Road , The Archipelago, P0G 1K0, Parry Sound
Acreage:
.50-1.99
Directions/Cross Streets:
Hwy 69 & South Shore Rd
Rooms:
14
Bedrooms:
3
Bedrooms +:
0
Washrooms:
3
Family Room:
T
Basement:
None
No. of Pieces
Level
Washroom
1 :
2
Washroom
2 :
4
Washroom
3 :
4
Washroom
4 :
0
Washroom
5 :
0
Property Type:
Detached
Style:
2-Storey
Exterior:
Wood
Garage Type:
Attached
Drive Parking Spaces:
4
Pool:
Inground
Approximatly Square Footage:
3000-3500
CAC Included:
N
Water Included:
N
Cabel TV Included:
N
Common Elements Included:
N
Heat Included:
N
Parking Included:
N
Condo Tax Included:
N
Building Insurance Included:
N
Fireplace/Stove:
Y
Heat Type:
Radiant
Central Air Conditioning:
Wall Unit(s
Central Vac:
N
Laundry Level:
Syste
Ensuite Laundry:
F
Sewers:
Septic
Percent Down:
5
10
15
20
25
10
10
15
20
25
15
10
15
20
25
20
10
15
20
25
Down Payment
$41,495
$82,990
$124,485
$165,980
First Mortgage
$788,405
$746,910
$705,415
$663,920
CMHC/GE
$21,681.14
$14,938.2
$12,344.76
$0
Total Financing
$810,086.14
$761,848.2
$717,759.76
$663,920
Monthly P&I
$3,469.54
$3,262.94
$3,074.11
$2,843.52
Expenses
$0
$0
$0
$0
Total Payment
$3,469.54
$3,262.94
$3,074.11
$2,843.52
Income Required
$130,107.6
$122,360.13
$115,279.1
$106,631.92
This chart is for demonstration purposes only. Always consult a professional financial
advisor before making personal financial decisions.
Although the information displayed is believed to be accurate, no warranties or representations are made of any kind.
RE/MAX Parry Sound Muskoka Realty Ltd
Jump To:
--Please select an Item--
Description
General Details
Room & Interior
Exterior
Utilities
Walk Score
Street View
Map and Direction
Book Showing
Email Friend
View Slide Show
View All Photos >
Virtual Tour
Affordability Chart
Mortgage Calculator
Add To Compare List
Private Website
Print This Page
At a Glance:
Type:
Freehold - Detached
Area:
Parry Sound
Municipality:
The Archipelago
Neighbourhood:
Archipelago North
Style:
2-Storey
Lot Size:
x 248.45(Feet)
Approximate Age:
Tax:
$2,169.17
Maintenance Fee:
$0
Beds:
3
Baths:
3
Garage:
0
Fireplace:
Y
Air Conditioning:
Pool:
Inground
Locatin Map:
Listing added to compare list, click
here to view comparison
chart.
Inline HTML
Listing added to compare list,
click here to
view comparison chart.
MD Ashraful Bari
Broker
HomeLife/Future Realty Inc , Brokerage
Independently owned and operated.
Cell: 647.406.6653 | Office: 905.201.9977
MD Ashraful Bari
BROKER
Cell: 647.406.6653
Office: 905.201.9977
Fax: 905.201.9229
HomeLife/Future Realty Inc., Brokerage Independently owned and operated.


