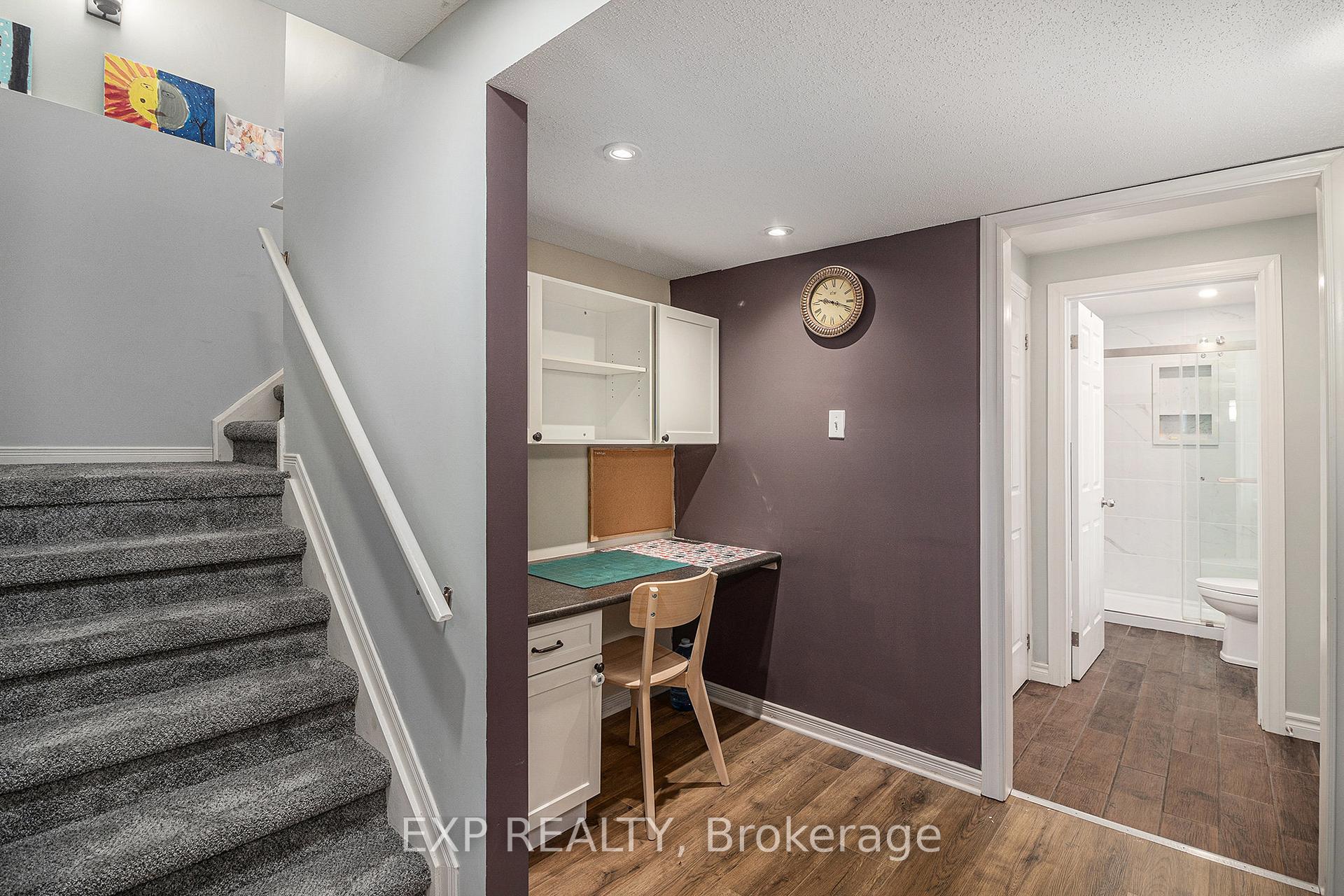Hi! This plugin doesn't seem to work correctly on your browser/platform.
Price
$799,000
Taxes:
$4,603
Assessment Year:
2024
Occupancy by:
Owner
Address:
2123 Esprit Driv , Orleans - Cumberland and Area, K4A 4K2, Ottawa
Directions/Cross Streets:
Innes & Esprit
Rooms:
11
Rooms +:
5
Bedrooms:
3
Bedrooms +:
1
Washrooms:
4
Family Room:
T
Basement:
Full
No. of Pieces
Level
Washroom
1 :
2
Washroom
2 :
3
Washroom
3 :
4
Washroom
4 :
0
Washroom
5 :
0
Property Type:
Detached
Style:
2-Storey
Exterior:
Brick
Garage Type:
Attached
Drive Parking Spaces:
2
Pool:
None
Approximatly Square Footage:
1500-2000
CAC Included:
N
Water Included:
N
Cabel TV Included:
N
Common Elements Included:
N
Heat Included:
N
Parking Included:
N
Condo Tax Included:
N
Building Insurance Included:
N
Fireplace/Stove:
Y
Heat Type:
Forced Air
Central Air Conditioning:
Central Air
Central Vac:
N
Laundry Level:
Syste
Ensuite Laundry:
F
Sewers:
Sewer
Percent Down:
5
10
15
20
25
10
10
15
20
25
15
10
15
20
25
20
10
15
20
25
Down Payment
$43,995
$87,990
$131,985
$175,980
First Mortgage
$835,905
$791,910
$747,915
$703,920
CMHC/GE
$22,987.39
$15,838.2
$13,088.51
$0
Total Financing
$858,892.39
$807,748.2
$761,003.51
$703,920
Monthly P&I
$3,678.57
$3,459.52
$3,259.32
$3,014.83
Expenses
$0
$0
$0
$0
Total Payment
$3,678.57
$3,459.52
$3,259.32
$3,014.83
Income Required
$137,946.36
$129,732.11
$122,224.46
$113,056.3
This chart is for demonstration purposes only. Always consult a professional financial
advisor before making personal financial decisions.
Although the information displayed is believed to be accurate, no warranties or representations are made of any kind.
EXP REALTY
Jump To:
--Please select an Item--
Description
General Details
Room & Interior
Exterior
Utilities
Walk Score
Street View
Map and Direction
Book Showing
Email Friend
View Slide Show
View All Photos >
Affordability Chart
Mortgage Calculator
Add To Compare List
Private Website
Print This Page
At a Glance:
Type:
Freehold - Detached
Area:
Ottawa
Municipality:
Orleans - Cumberland and Area
Neighbourhood:
1118 - Avalon East
Style:
2-Storey
Lot Size:
x 88.68(Feet)
Approximate Age:
Tax:
$4,603
Maintenance Fee:
$0
Beds:
3+1
Baths:
4
Garage:
0
Fireplace:
Y
Air Conditioning:
Pool:
None
Locatin Map:
Listing added to compare list, click
here to view comparison
chart.
Inline HTML
Listing added to compare list,
click here to
view comparison chart.
MD Ashraful Bari
Broker
HomeLife/Future Realty Inc , Brokerage
Independently owned and operated.
Cell: 647.406.6653 | Office: 905.201.9977
MD Ashraful Bari
BROKER
Cell: 647.406.6653
Office: 905.201.9977
Fax: 905.201.9229
HomeLife/Future Realty Inc., Brokerage Independently owned and operated.


