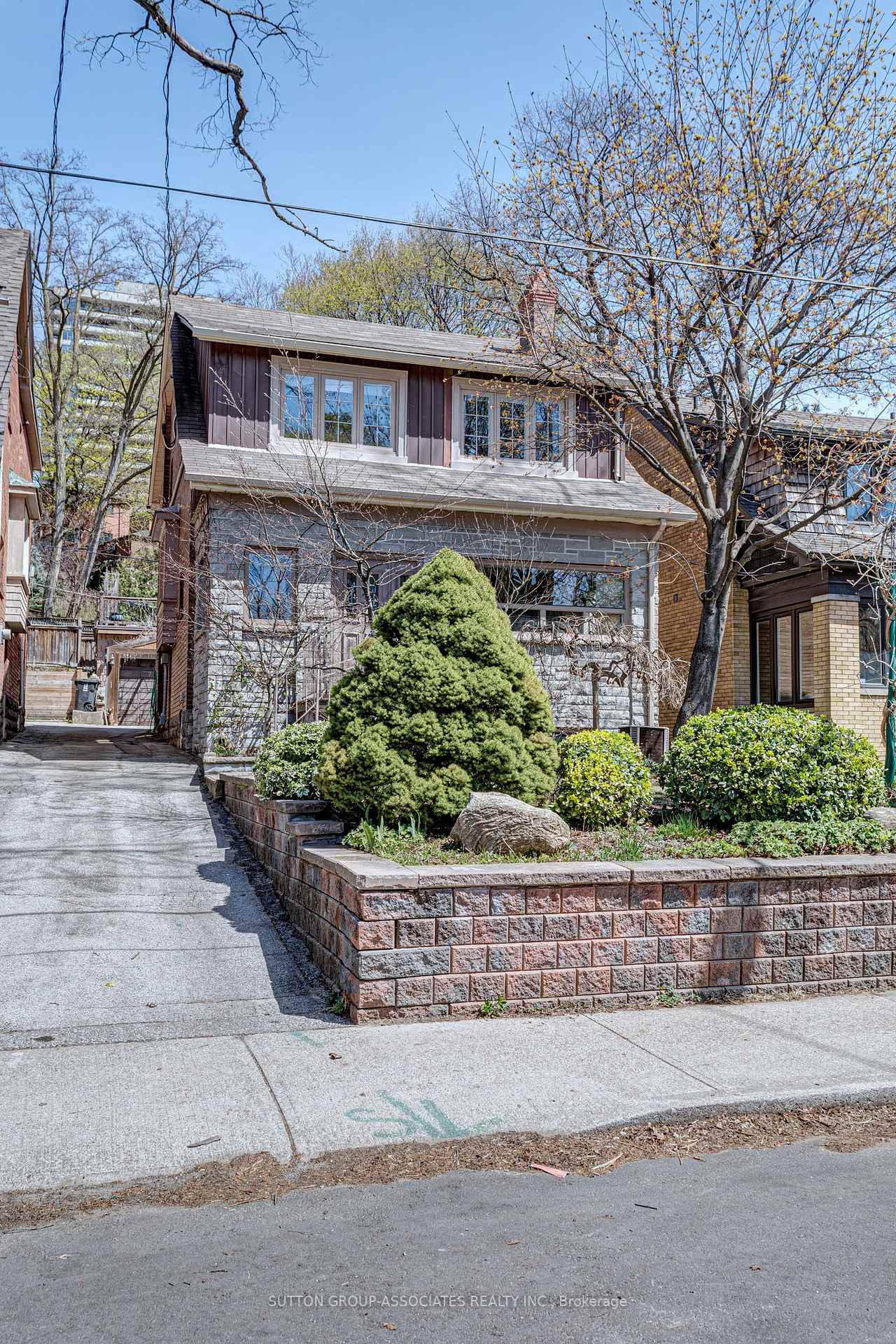Hi! This plugin doesn't seem to work correctly on your browser/platform.
Price
$1,795,000
Taxes:
$8,197
Assessment Year:
2024
Occupancy by:
Owner
Address:
75 Clendenan Aven , Toronto, M6P 2W7, Toronto
Directions/Cross Streets:
bloor and runnymede
Rooms:
9
Rooms +:
4
Bedrooms:
4
Bedrooms +:
0
Washrooms:
3
Family Room:
F
Basement:
Finished wit
Level/Floor
Room
Length(ft)
Width(ft)
Descriptions
Room
1 :
Ground
Foyer
8.76
8.66
Hardwood Floor, Closet, Stained Glass
Room
2 :
Ground
Living Ro
15.12
12.17
Hardwood Floor, Fireplace, French Doors
Room
3 :
Ground
Sunroom
11.32
6.59
Ceramic Floor, West View, Combined w/Living
Room
4 :
Ground
Dining Ro
14.99
11.41
Hardwood Floor, Sliding Doors, W/O To Patio
Room
5 :
Ground
Kitchen
11.91
10.17
Ceramic Floor, Eat-in Kitchen, W/O To Patio
Room
6 :
Ground
Mud Room
8.76
6.82
Ceramic Floor, Panelled
Room
7 :
Second
Primary B
17.32
9.84
Hardwood Floor, W/W Closet, West View
Room
8 :
Second
Bedroom
13.32
10.99
Hardwood Floor, Closet, West View
Room
9 :
Second
Bedroom
11.91
10.23
Broadloom, Overlooks Backyard
Room
10 :
Second
Bedroom
13.58
10.50
Hardwood Floor, Closet, Overlooks Backyard
Room
11 :
Basement
Recreatio
14.83
13.42
Hardwood Floor, Above Grade Window, Wood Stove
Room
12 :
Basement
Kitchen
20.40
8.23
Ceramic Floor, Above Grade Window, Eat-in Kitchen
Room
13 :
Basement
Cold Room
20.14
6.43
Concrete Floor, B/I Shelves
Room
14 :
Basement
Laundry
11.91
10.23
Ceramic Floor, Laundry Sink
No. of Pieces
Level
Washroom
1 :
2
Ground
Washroom
2 :
5
Second
Washroom
3 :
3
Basement
Washroom
4 :
0
Washroom
5 :
0
Washroom
6 :
2
Ground
Washroom
7 :
5
Second
Washroom
8 :
3
Basement
Washroom
9 :
0
Washroom
10 :
0
Washroom
11 :
2
Ground
Washroom
12 :
5
Second
Washroom
13 :
3
Basement
Washroom
14 :
0
Washroom
15 :
0
Property Type:
Detached
Style:
2-Storey
Exterior:
Brick
Garage Type:
Detached
(Parking/)Drive:
Mutual
Drive Parking Spaces:
1
Parking Type:
Mutual
Parking Type:
Mutual
Pool:
None
Approximatly Age:
51-99
Approximatly Square Footage:
1500-2000
Property Features:
Library
CAC Included:
N
Water Included:
N
Cabel TV Included:
N
Common Elements Included:
N
Heat Included:
N
Parking Included:
N
Condo Tax Included:
N
Building Insurance Included:
N
Fireplace/Stove:
Y
Heat Type:
Forced Air
Central Air Conditioning:
Central Air
Central Vac:
N
Laundry Level:
Syste
Ensuite Laundry:
F
Sewers:
Sewer
Percent Down:
5
10
15
20
25
10
10
15
20
25
15
10
15
20
25
20
10
15
20
25
Down Payment
$57,450
$114,900
$172,350
$229,800
First Mortgage
$1,091,550
$1,034,100
$976,650
$919,200
CMHC/GE
$30,017.63
$20,682
$17,091.38
$0
Total Financing
$1,121,567.63
$1,054,782
$993,741.38
$919,200
Monthly P&I
$4,803.59
$4,517.55
$4,256.12
$3,936.86
Expenses
$0
$0
$0
$0
Total Payment
$4,803.59
$4,517.55
$4,256.12
$3,936.86
Income Required
$180,134.52
$169,408.11
$159,604.4
$147,632.34
This chart is for demonstration purposes only. Always consult a professional financial
advisor before making personal financial decisions.
Although the information displayed is believed to be accurate, no warranties or representations are made of any kind.
SUTTON GROUP-ASSOCIATES REALTY INC.
Jump To:
--Please select an Item--
Description
General Details
Room & Interior
Exterior
Utilities
Walk Score
Street View
Map and Direction
Book Showing
Email Friend
View Slide Show
View All Photos >
Affordability Chart
Mortgage Calculator
Add To Compare List
Private Website
Print This Page
At a Glance:
Type:
Freehold - Detached
Area:
Toronto
Municipality:
Toronto W02
Neighbourhood:
High Park North
Style:
2-Storey
Lot Size:
x 120.00(Feet)
Approximate Age:
51-99
Tax:
$8,197
Maintenance Fee:
$0
Beds:
4
Baths:
3
Garage:
0
Fireplace:
Y
Air Conditioning:
Pool:
None
Locatin Map:
Listing added to compare list, click
here to view comparison
chart.
Inline HTML
Listing added to compare list,
click here to
view comparison chart.
MD Ashraful Bari
Broker
HomeLife/Future Realty Inc , Brokerage
Independently owned and operated.
Cell: 647.406.6653 | Office: 905.201.9977
MD Ashraful Bari
BROKER
Cell: 647.406.6653
Office: 905.201.9977
Fax: 905.201.9229
HomeLife/Future Realty Inc., Brokerage Independently owned and operated.


