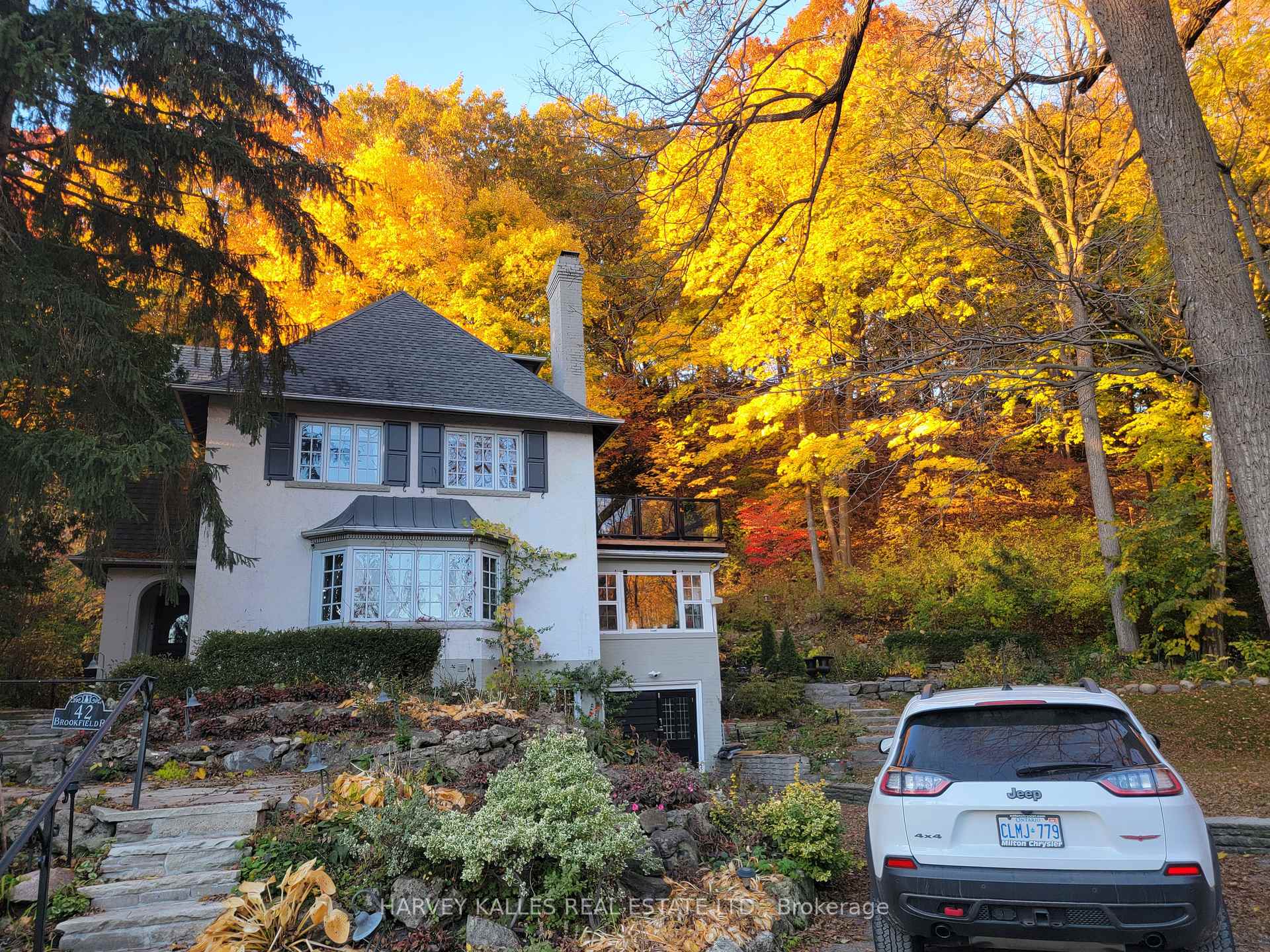Hi! This plugin doesn't seem to work correctly on your browser/platform.
Price
$3,999,900
Taxes:
$14,291.48
Occupancy by:
Owner
Address:
42 Brookfield Road , Toronto, M2P 1A9, Toronto
Directions/Cross Streets:
Yonge/York Mills
Rooms:
9
Rooms +:
3
Bedrooms:
5
Bedrooms +:
0
Washrooms:
4
Family Room:
T
Basement:
Finished wit
Level/Floor
Room
Length(ft)
Width(ft)
Descriptions
Room
1 :
Main
Living Ro
22.99
16.79
Hardwood Floor, South View, Bay Window
Room
2 :
Main
Kitchen
15.51
12.63
Hardwood Floor, Eat-in Kitchen, Granite Counters
Room
3 :
Main
Dining Ro
0
0
Coffered Ceiling(s), Hardwood Floor, B/I Shelves
Room
4 :
Main
Sunroom
17.97
10.00
Laminate, SE View, W/O To Ravine
Room
5 :
Second
Primary B
22.99
13.51
His and Hers Closets, Ensuite Bath, W/O To Deck
Room
6 :
Second
Bedroom 2
12.96
12.63
Hardwood Floor, Bay Window, East View
Room
7 :
Second
Bedroom 3
12.00
9.32
Hardwood Floor, B/I Closet, West View
Room
8 :
Third
Bedroom 4
16.47
11.45
Broadloom, East View, Skylight
Room
9 :
Third
Bedroom 5
14.01
10.63
Broadloom, East View, B/I Desk
Room
10 :
Third
Foyer
0
0
Room
11 :
Lower
Exercise
19.38
49.53
Bar Sink
Room
12 :
Lower
Family Ro
22.30
17.22
Hardwood Floor, W/O To Garden
Room
13 :
Lower
Utility R
15.48
9.05
Room
14 :
Main
Foyer
0
0
2 Pc Bath
No. of Pieces
Level
Washroom
1 :
4
Second
Washroom
2 :
3
Basement
Washroom
3 :
2
Main
Washroom
4 :
0
Washroom
5 :
0
Washroom
6 :
4
Second
Washroom
7 :
3
Basement
Washroom
8 :
2
Main
Washroom
9 :
0
Washroom
10 :
0
Property Type:
Detached
Style:
2 1/2 Storey
Exterior:
Stucco (Plaster)
Garage Type:
None
(Parking/)Drive:
Private
Drive Parking Spaces:
4
Parking Type:
Private
Parking Type:
Private
Pool:
None
Approximatly Square Footage:
2500-3000
Property Features:
Ravine
CAC Included:
N
Water Included:
N
Cabel TV Included:
N
Common Elements Included:
N
Heat Included:
N
Parking Included:
N
Condo Tax Included:
N
Building Insurance Included:
N
Fireplace/Stove:
Y
Heat Type:
Radiant
Central Air Conditioning:
Central Air
Central Vac:
N
Laundry Level:
Syste
Ensuite Laundry:
F
Sewers:
Sewer
Percent Down:
5
10
15
20
25
10
10
15
20
25
15
10
15
20
25
20
10
15
20
25
Down Payment
$124,900
$249,800
$374,700
$499,600
First Mortgage
$2,373,100
$2,248,200
$2,123,300
$1,998,400
CMHC/GE
$65,260.25
$44,964
$37,157.75
$0
Total Financing
$2,438,360.25
$2,293,164
$2,160,457.75
$1,998,400
Monthly P&I
$10,443.31
$9,821.44
$9,253.07
$8,558.99
Expenses
$0
$0
$0
$0
Total Payment
$10,443.31
$9,821.44
$9,253.07
$8,558.99
Income Required
$391,624.05
$368,304.14
$346,990.24
$320,962.21
This chart is for demonstration purposes only. Always consult a professional financial
advisor before making personal financial decisions.
Although the information displayed is believed to be accurate, no warranties or representations are made of any kind.
HARVEY KALLES REAL ESTATE LTD.
Jump To:
--Please select an Item--
Description
General Details
Room & Interior
Exterior
Utilities
Walk Score
Street View
Map and Direction
Book Showing
Email Friend
View Slide Show
View All Photos >
Affordability Chart
Mortgage Calculator
Add To Compare List
Private Website
Print This Page
At a Glance:
Type:
Freehold - Detached
Area:
Toronto
Municipality:
Toronto C12
Neighbourhood:
Bridle Path-Sunnybrook-York Mills
Style:
2 1/2 Storey
Lot Size:
x 190.00(Feet)
Approximate Age:
Tax:
$14,291.48
Maintenance Fee:
$0
Beds:
5
Baths:
4
Garage:
0
Fireplace:
Y
Air Conditioning:
Pool:
None
Locatin Map:
Listing added to compare list, click
here to view comparison
chart.
Inline HTML
Listing added to compare list,
click here to
view comparison chart.
MD Ashraful Bari
Broker
HomeLife/Future Realty Inc , Brokerage
Independently owned and operated.
Cell: 647.406.6653 | Office: 905.201.9977
MD Ashraful Bari
BROKER
Cell: 647.406.6653
Office: 905.201.9977
Fax: 905.201.9229
HomeLife/Future Realty Inc., Brokerage Independently owned and operated.


