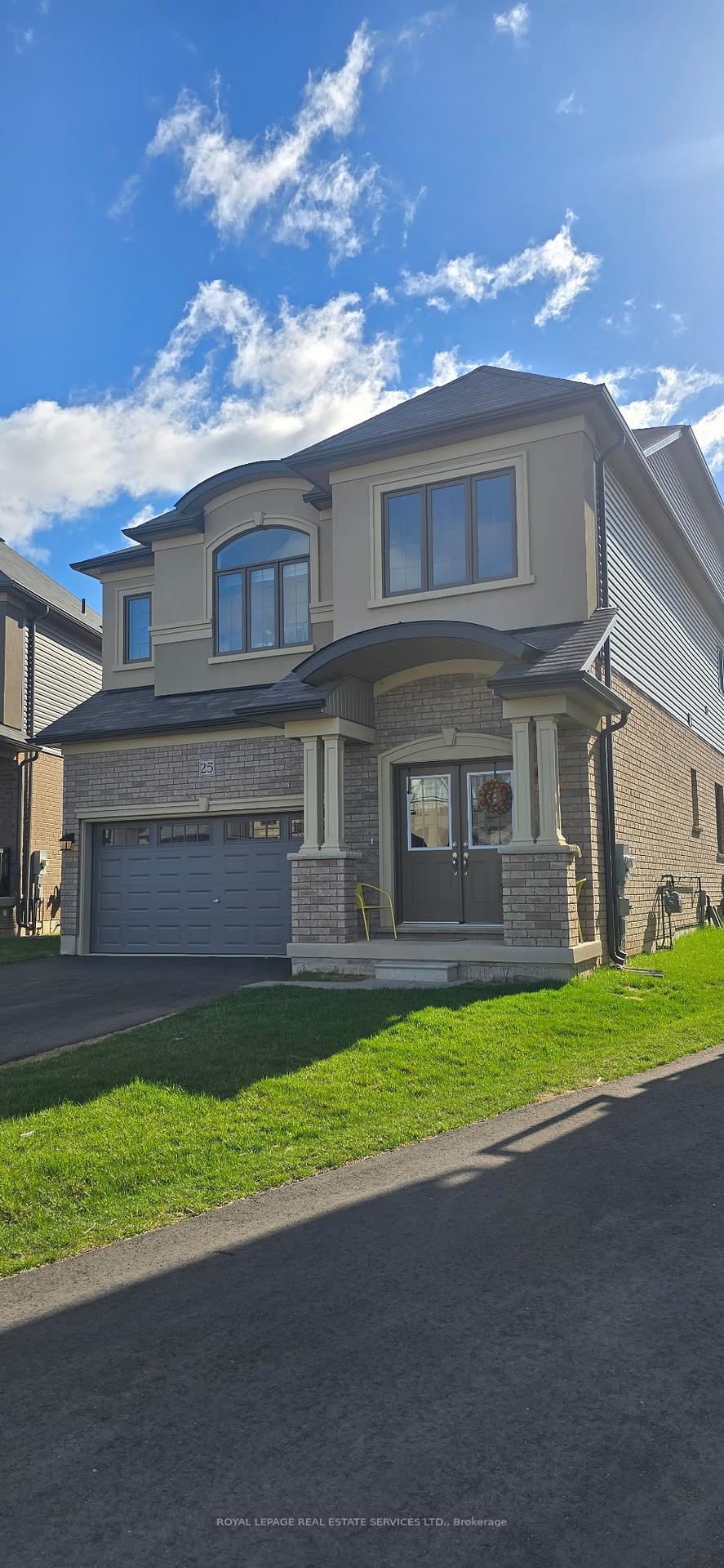Hi! This plugin doesn't seem to work correctly on your browser/platform.
Price
$1,249,000
Taxes:
$6,228.24
Occupancy by:
Tenant
Address:
25 Jenner Driv , Brant, N3L 0B5, Brant
Directions/Cross Streets:
Powerline Road/Rest Acres
Rooms:
10
Bedrooms:
4
Bedrooms +:
0
Washrooms:
4
Family Room:
T
Basement:
Other
Level/Floor
Room
Length(ft)
Width(ft)
Descriptions
Room
1 :
Main
Great Roo
15.74
15.42
W/O To Deck, Large Window
Room
2 :
Main
Dining Ro
14.10
12.46
Picture Window
Room
3 :
Main
Breakfast
12.14
12.14
Overlooks Backyard, Large Window
Room
4 :
Main
Kitchen
13.78
11.15
Room
5 :
Main
Pantry
0
0
Room
6 :
Second
Laundry
0
0
Laundry Sink
Room
7 :
Second
Primary B
17.38
13.78
Large Window, 4 Pc Ensuite
Room
8 :
Second
Bedroom 2
12.79
13.12
Closet
Room
9 :
Second
Bedroom 3
11.15
9.84
Closet, 4 Pc Ensuite
Room
10 :
Second
Bedroom 4
11.48
9.18
Closet
No. of Pieces
Level
Washroom
1 :
4
Second
Washroom
2 :
2
Main
Washroom
3 :
0
Washroom
4 :
0
Washroom
5 :
0
Property Type:
Detached
Style:
2-Storey
Exterior:
Brick
Garage Type:
Attached
(Parking/)Drive:
Private
Drive Parking Spaces:
2
Parking Type:
Private
Parking Type:
Private
Pool:
None
Approximatly Age:
New
Approximatly Square Footage:
2500-3000
Property Features:
Campground
CAC Included:
N
Water Included:
N
Cabel TV Included:
N
Common Elements Included:
N
Heat Included:
N
Parking Included:
N
Condo Tax Included:
N
Building Insurance Included:
N
Fireplace/Stove:
Y
Heat Type:
Forced Air
Central Air Conditioning:
None
Central Vac:
N
Laundry Level:
Syste
Ensuite Laundry:
F
Sewers:
Sewer
Percent Down:
5
10
15
20
25
10
10
15
20
25
15
10
15
20
25
20
10
15
20
25
Down Payment
$52,750
$105,500
$158,250
$211,000
First Mortgage
$1,002,250
$949,500
$896,750
$844,000
CMHC/GE
$27,561.88
$18,990
$15,693.13
$0
Total Financing
$1,029,811.88
$968,490
$912,443.13
$844,000
Monthly P&I
$4,410.6
$4,147.97
$3,907.92
$3,614.79
Expenses
$0
$0
$0
$0
Total Payment
$4,410.6
$4,147.97
$3,907.92
$3,614.79
Income Required
$165,397.67
$155,548.78
$146,547.12
$135,554.5
This chart is for demonstration purposes only. Always consult a professional financial
advisor before making personal financial decisions.
Although the information displayed is believed to be accurate, no warranties or representations are made of any kind.
ROYAL LEPAGE REAL ESTATE SERVICES LTD.
Jump To:
--Please select an Item--
Description
General Details
Room & Interior
Exterior
Utilities
Walk Score
Street View
Map and Direction
Book Showing
Email Friend
View Slide Show
View All Photos >
Affordability Chart
Mortgage Calculator
Add To Compare List
Private Website
Print This Page
At a Glance:
Type:
Freehold - Detached
Area:
Brant
Municipality:
Brant
Neighbourhood:
Paris
Style:
2-Storey
Lot Size:
x 138.40(Feet)
Approximate Age:
New
Tax:
$6,228.24
Maintenance Fee:
$0
Beds:
4
Baths:
4
Garage:
0
Fireplace:
Y
Air Conditioning:
Pool:
None
Locatin Map:
Listing added to compare list, click
here to view comparison
chart.
Inline HTML
Listing added to compare list,
click here to
view comparison chart.
MD Ashraful Bari
Broker
HomeLife/Future Realty Inc , Brokerage
Independently owned and operated.
Cell: 647.406.6653 | Office: 905.201.9977
MD Ashraful Bari
BROKER
Cell: 647.406.6653
Office: 905.201.9977
Fax: 905.201.9229
HomeLife/Future Realty Inc., Brokerage Independently owned and operated.


