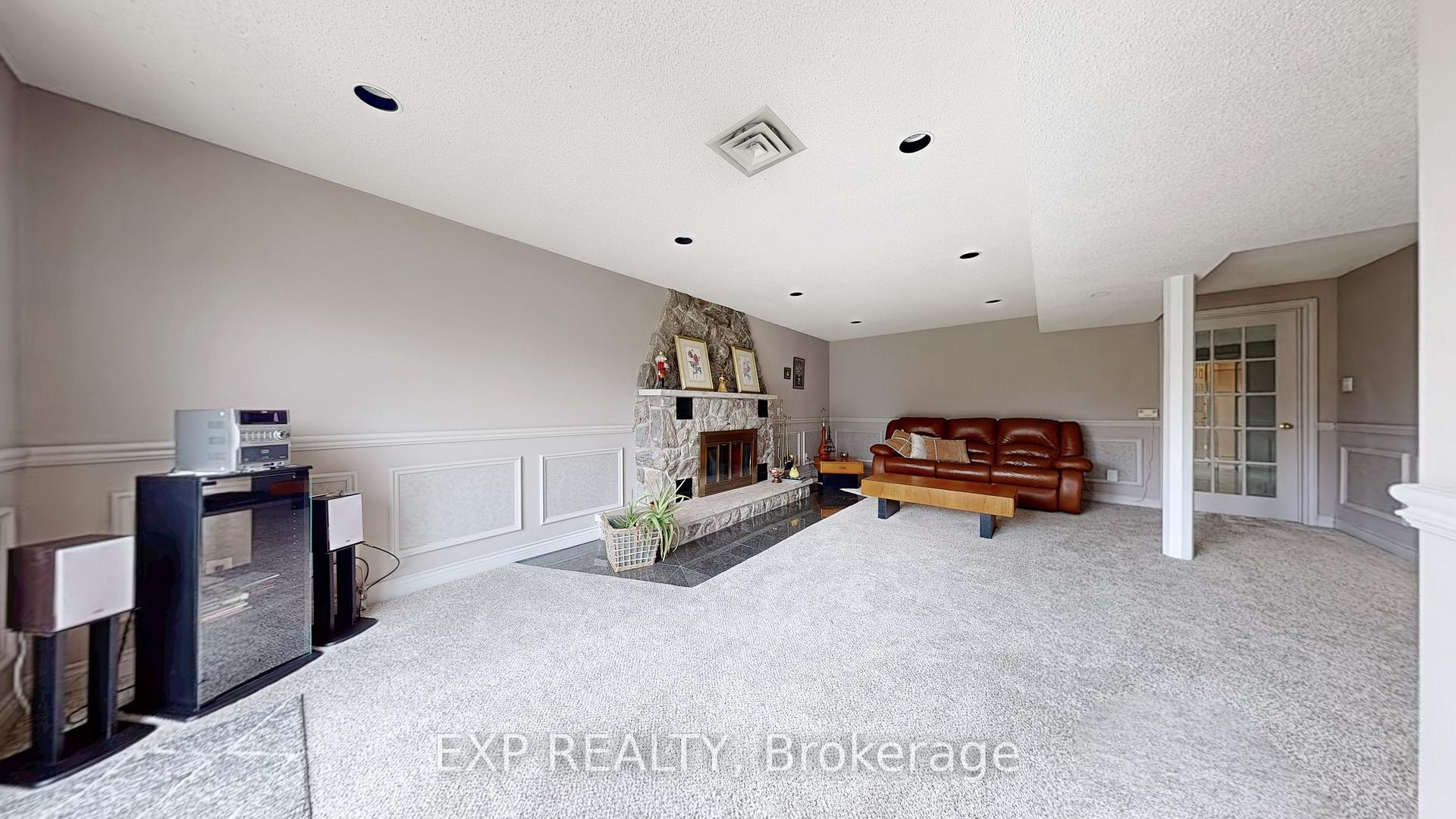Hi! This plugin doesn't seem to work correctly on your browser/platform.
Price
$2,499,000
Taxes:
$8,551.39
Assessment Year:
2024
Occupancy by:
Owner
Address:
47 Blackburn Boul , Vaughan, L4L 7J5, York
Directions/Cross Streets:
Langstaff Rd & Weston Rd
Rooms:
11
Rooms +:
5
Bedrooms:
4
Bedrooms +:
2
Washrooms:
4
Family Room:
T
Basement:
Finished wit
Level/Floor
Room
Length(ft)
Width(ft)
Descriptions
Room
1 :
Main
Kitchen
13.58
12.66
Granite Counters, Stainless Steel Appl, Backsplash
Room
2 :
Main
Breakfast
13.32
11.91
W/O To Balcony, Hardwood Floor
Room
3 :
Main
Living Ro
18.66
11.68
Hardwood Floor, Large Window
Room
4 :
Main
Office
11.68
11.68
Hardwood Floor, Window
Room
5 :
Main
Family Ro
22.80
11.68
Hardwood Floor, Large Window
Room
6 :
Main
Dining Ro
18.66
12.60
Hardwood Floor, Large Window
Room
7 :
Second
Primary B
29.75
12.76
Hardwood Floor, 5 Pc Ensuite, Walk-In Closet(s)
Room
8 :
Second
Bedroom 2
16.66
11.68
Hardwood Floor, Closet, Window
Room
9 :
Second
Bedroom 3
16.01
11.68
Hardwood Floor, Closet, Window
Room
10 :
Second
Bedroom 4
11.74
10.92
Hardwood Floor, Closet, Window
Room
11 :
Basement
Family Ro
22.01
15.91
Overlooks Backyard, Fireplace, Broadloom
Room
12 :
Basement
Recreatio
37.39
11.84
Large Window, Wet Bar, Broadloom
Room
13 :
Basement
Bedroom
12.66
11.58
Window, Closet
Room
14 :
Basement
Bedroom
15.15
11.58
Window, Closet
No. of Pieces
Level
Washroom
1 :
2
Main
Washroom
2 :
5
Second
Washroom
3 :
4
Second
Washroom
4 :
4
Basement
Washroom
5 :
0
Washroom
6 :
2
Main
Washroom
7 :
5
Second
Washroom
8 :
4
Second
Washroom
9 :
4
Basement
Washroom
10 :
0
Washroom
11 :
2
Main
Washroom
12 :
5
Second
Washroom
13 :
4
Second
Washroom
14 :
4
Basement
Washroom
15 :
0
Property Type:
Detached
Style:
2-Storey
Exterior:
Brick
Garage Type:
Attached
Drive Parking Spaces:
6
Pool:
None
Approximatly Age:
31-50
Approximatly Square Footage:
3500-5000
CAC Included:
N
Water Included:
N
Cabel TV Included:
N
Common Elements Included:
N
Heat Included:
N
Parking Included:
N
Condo Tax Included:
N
Building Insurance Included:
N
Fireplace/Stove:
Y
Heat Type:
Forced Air
Central Air Conditioning:
Central Air
Central Vac:
Y
Laundry Level:
Syste
Ensuite Laundry:
F
Sewers:
Sewer
Percent Down:
5
10
15
20
25
10
10
15
20
25
15
10
15
20
25
20
10
15
20
25
Down Payment
$123,750
$247,500
$371,250
$495,000
First Mortgage
$2,351,250
$2,227,500
$2,103,750
$1,980,000
CMHC/GE
$64,659.38
$44,550
$36,815.63
$0
Total Financing
$2,415,909.38
$2,272,050
$2,140,565.63
$1,980,000
Monthly P&I
$10,347.15
$9,731.01
$9,167.88
$8,480.19
Expenses
$0
$0
$0
$0
Total Payment
$10,347.15
$9,731.01
$9,167.88
$8,480.19
Income Required
$388,018.22
$364,913.03
$343,795.37
$318,006.99
This chart is for demonstration purposes only. Always consult a professional financial
advisor before making personal financial decisions.
Although the information displayed is believed to be accurate, no warranties or representations are made of any kind.
EXP REALTY
Jump To:
--Please select an Item--
Description
General Details
Room & Interior
Exterior
Utilities
Walk Score
Street View
Map and Direction
Book Showing
Email Friend
View Slide Show
View All Photos >
Virtual Tour
Affordability Chart
Mortgage Calculator
Add To Compare List
Private Website
Print This Page
At a Glance:
Type:
Freehold - Detached
Area:
York
Municipality:
Vaughan
Neighbourhood:
East Woodbridge
Style:
2-Storey
Lot Size:
x 162.19(Feet)
Approximate Age:
31-50
Tax:
$8,551.39
Maintenance Fee:
$0
Beds:
4+2
Baths:
4
Garage:
0
Fireplace:
Y
Air Conditioning:
Pool:
None
Locatin Map:
Listing added to compare list, click
here to view comparison
chart.
Inline HTML
Listing added to compare list,
click here to
view comparison chart.
MD Ashraful Bari
Broker
HomeLife/Future Realty Inc , Brokerage
Independently owned and operated.
Cell: 647.406.6653 | Office: 905.201.9977
MD Ashraful Bari
BROKER
Cell: 647.406.6653
Office: 905.201.9977
Fax: 905.201.9229
HomeLife/Future Realty Inc., Brokerage Independently owned and operated.


