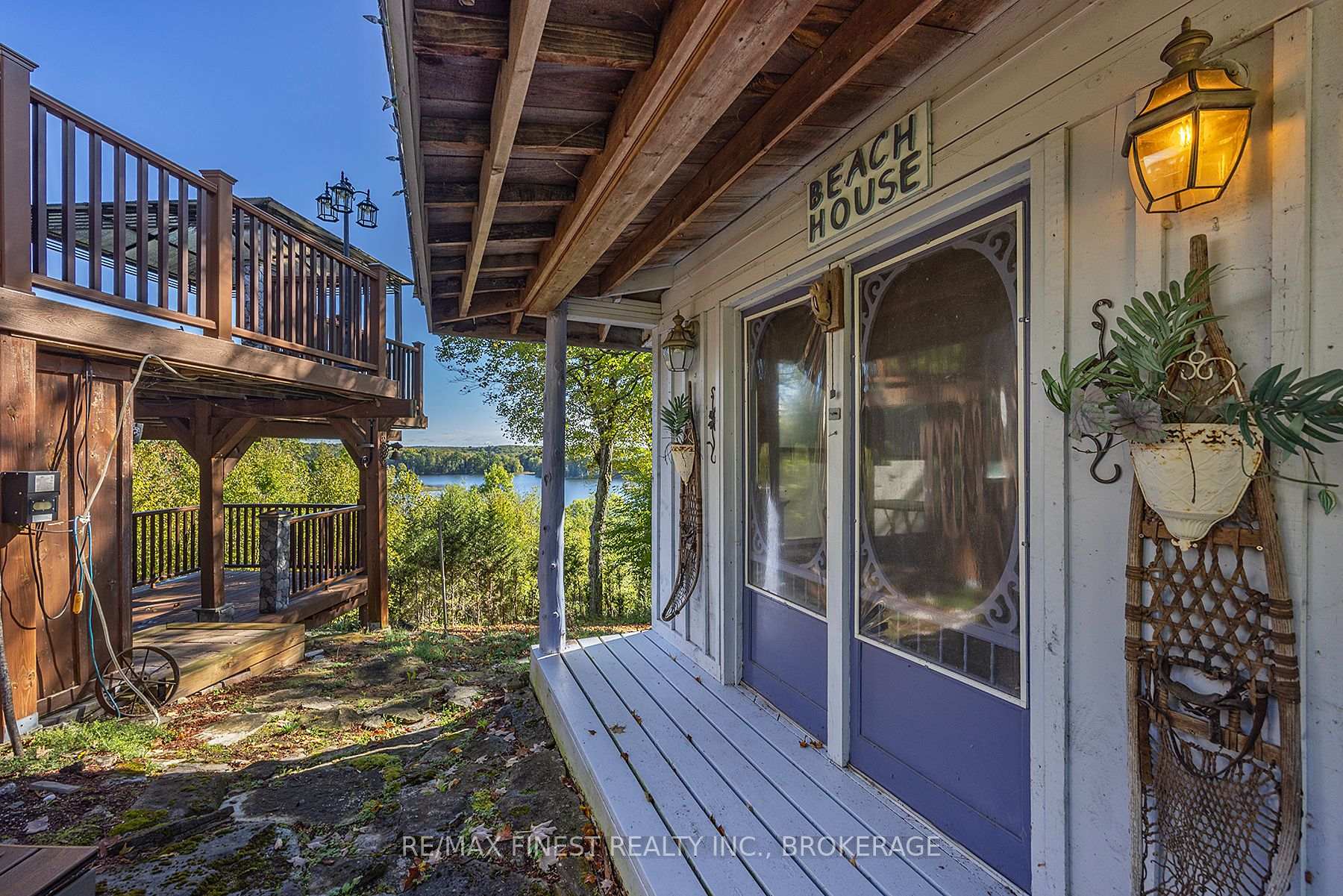Hi! This plugin doesn't seem to work correctly on your browser/platform.
Price
$989,900
Taxes:
$4,887.27
Occupancy by:
Owner
Address:
4522 SILLS BAY Road , South Frontenac, K0H 2T0, Frontenac
Acreage:
2-4.99
Directions/Cross Streets:
FREEMANORD & SILLS BAY RD.
Rooms:
14
Bedrooms:
1
Bedrooms +:
2
Washrooms:
3
Family Room:
F
Basement:
Finished wit
Level/Floor
Room
Length(ft)
Width(ft)
Descriptions
Room
1 :
Main
Dining Ro
12.79
10.82
Room
2 :
Main
Kitchen
16.40
10.50
Room
3 :
Main
Living Ro
20.66
12.79
Room
4 :
Main
Bathroom
6.59
3.58
2 Pc Bath
Room
5 :
Main
Primary B
16.73
12.46
Room
6 :
Main
Bathroom
9.84
9.18
5 Pc Ensuite
Room
7 :
Lower
Family Ro
21.98
18.04
Room
8 :
Lower
Bathroom
10.17
5.25
4 Pc Bath
Room
9 :
Lower
Bedroom
12.46
10.17
Room
10 :
Lower
Bedroom
13.12
11.48
Room
11 :
Lower
Other
14.76
9.84
Room
12 :
Lower
Other
17.71
5.25
Room
13 :
Lower
Utility R
11.15
9.51
No. of Pieces
Level
Washroom
1 :
2
Main
Washroom
2 :
5
Main
Washroom
3 :
4
Lower
Washroom
4 :
0
Washroom
5 :
0
Property Type:
Detached
Style:
Bungalow
Exterior:
Brick
Garage Type:
Attached
(Parking/)Drive:
Circular D
Drive Parking Spaces:
20
Parking Type:
Circular D
Parking Type:
Circular D
Parking Type:
Private Do
Pool:
None
Other Structures:
Gazebo
Approximatly Age:
16-30
Approximatly Square Footage:
1100-1500
Property Features:
Lake Access
CAC Included:
N
Water Included:
N
Cabel TV Included:
N
Common Elements Included:
N
Heat Included:
N
Parking Included:
N
Condo Tax Included:
N
Building Insurance Included:
N
Fireplace/Stove:
Y
Heat Type:
Forced Air
Central Air Conditioning:
Central Air
Central Vac:
N
Laundry Level:
Syste
Ensuite Laundry:
F
Elevator Lift:
False
Sewers:
Septic
Water:
Drilled W
Water Supply Types:
Drilled Well
Percent Down:
5
10
15
20
25
10
10
15
20
25
15
10
15
20
25
20
10
15
20
25
Down Payment
$38,950
$77,900
$116,850
$155,800
First Mortgage
$740,050
$701,100
$662,150
$623,200
CMHC/GE
$20,351.38
$14,022
$11,587.63
$0
Total Financing
$760,401.38
$715,122
$673,737.63
$623,200
Monthly P&I
$3,256.74
$3,062.81
$2,885.57
$2,669.12
Expenses
$0
$0
$0
$0
Total Payment
$3,256.74
$3,062.81
$2,885.57
$2,669.12
Income Required
$122,127.76
$114,855.45
$108,208.73
$100,091.9
This chart is for demonstration purposes only. Always consult a professional financial
advisor before making personal financial decisions.
Although the information displayed is believed to be accurate, no warranties or representations are made of any kind.
RE/MAX FINEST REALTY INC., BROKERAGE
Jump To:
--Please select an Item--
Description
General Details
Room & Interior
Exterior
Utilities
Walk Score
Street View
Map and Direction
Book Showing
Email Friend
View Slide Show
View All Photos >
Virtual Tour
Affordability Chart
Mortgage Calculator
Add To Compare List
Private Website
Print This Page
At a Glance:
Type:
Freehold - Detached
Area:
Frontenac
Municipality:
South Frontenac
Neighbourhood:
Frontenac South
Style:
Bungalow
Lot Size:
x 672.00(Feet)
Approximate Age:
16-30
Tax:
$4,887.27
Maintenance Fee:
$0
Beds:
1+2
Baths:
3
Garage:
0
Fireplace:
Y
Air Conditioning:
Pool:
None
Locatin Map:
Listing added to compare list, click
here to view comparison
chart.
Inline HTML
Listing added to compare list,
click here to
view comparison chart.
MD Ashraful Bari
Broker
HomeLife/Future Realty Inc , Brokerage
Independently owned and operated.
Cell: 647.406.6653 | Office: 905.201.9977
MD Ashraful Bari
BROKER
Cell: 647.406.6653
Office: 905.201.9977
Fax: 905.201.9229
HomeLife/Future Realty Inc., Brokerage Independently owned and operated.


