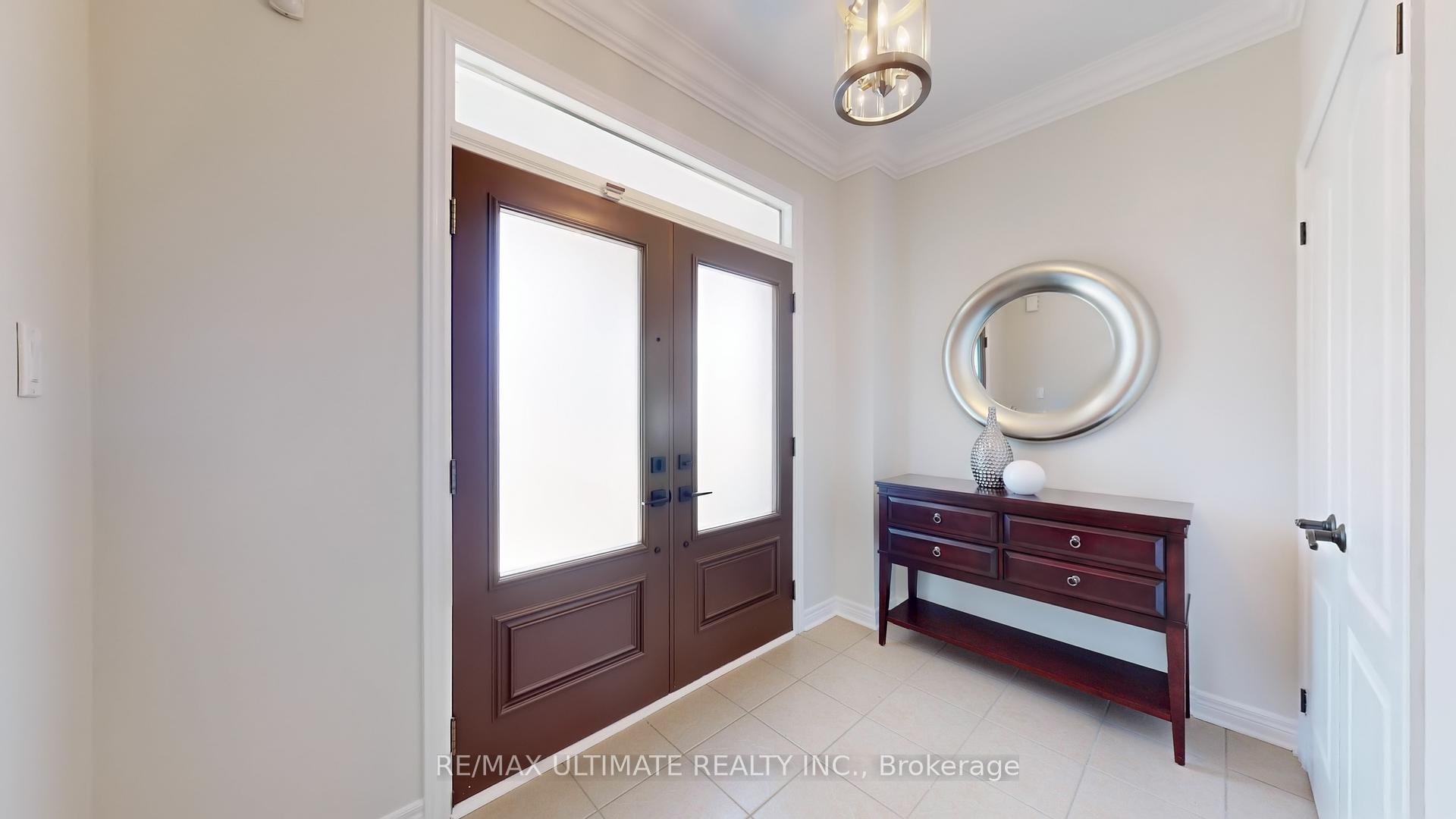Hi! This plugin doesn't seem to work correctly on your browser/platform.
Price
$1,789,000
Taxes:
$6,317.17
Occupancy by:
Owner
Address:
175 Stark Cres , Vaughan, L4H 0J7, York
Directions/Cross Streets:
Weston Rd & Canada Dr
Rooms:
13
Bedrooms:
4
Bedrooms +:
0
Washrooms:
4
Family Room:
T
Basement:
Finished
Level/Floor
Room
Length(ft)
Width(ft)
Descriptions
Room
1 :
Main
Dining Ro
17.97
14.50
Hardwood Floor, Combined w/Living
Room
2 :
Main
Living Ro
17.97
14.50
Hardwood Floor, Combined w/Dining
Room
3 :
Main
Kitchen
10.17
7.87
Ceramic Floor, Stainless Steel Appl, Breakfast Bar
Room
4 :
Main
Breakfast
10.17
15.97
Ceramic Floor, Eat-in Kitchen, Walk-Out
Room
5 :
Main
Family Ro
17.81
11.94
Hardwood Floor, Fireplace, Open Concept
Room
6 :
Second
Primary B
17.81
12.40
Hardwood Floor, 5 Pc Ensuite, Walk-In Closet(s)
Room
7 :
Second
Bedroom 2
13.02
11.91
Hardwood Floor, Closet
Room
8 :
Second
Bedroom 3
13.61
10.86
Hardwood Floor, Closet
Room
9 :
Second
Bedroom 4
11.94
10.17
Hardwood Floor, Closet
Room
10 :
Basement
Kitchen
15.28
7.22
Laminate, Stainless Steel Appl
Room
11 :
Basement
Living Ro
23.78
11.48
Laminate, Combined w/Dining, Electric Fireplace
Room
12 :
Basement
Dining Ro
23.78
11.48
Laminate, Combined w/Living
Room
13 :
Basement
Laundry
9.74
8.66
Laminate, Laundry Sink
No. of Pieces
Level
Washroom
1 :
2
Main
Washroom
2 :
3
Basement
Washroom
3 :
4
Second
Washroom
4 :
0
Washroom
5 :
0
Washroom
6 :
2
Main
Washroom
7 :
3
Basement
Washroom
8 :
4
Second
Washroom
9 :
0
Washroom
10 :
0
Washroom
11 :
2
Main
Washroom
12 :
3
Basement
Washroom
13 :
4
Second
Washroom
14 :
0
Washroom
15 :
0
Property Type:
Detached
Style:
2-Storey
Exterior:
Brick
Garage Type:
Attached
(Parking/)Drive:
Private Do
Drive Parking Spaces:
2
Parking Type:
Private Do
Parking Type:
Private Do
Pool:
None
Approximatly Square Footage:
2500-3000
CAC Included:
N
Water Included:
N
Cabel TV Included:
N
Common Elements Included:
N
Heat Included:
N
Parking Included:
N
Condo Tax Included:
N
Building Insurance Included:
N
Fireplace/Stove:
Y
Heat Type:
Forced Air
Central Air Conditioning:
Central Air
Central Vac:
N
Laundry Level:
Syste
Ensuite Laundry:
F
Sewers:
Sewer
Percent Down:
5
10
15
20
25
10
10
15
20
25
15
10
15
20
25
20
10
15
20
25
Down Payment
$115
$230
$345
$460
First Mortgage
$2,185
$2,070
$1,955
$1,840
CMHC/GE
$60.09
$41.4
$34.21
$0
Total Financing
$2,245.09
$2,111.4
$1,989.21
$1,840
Monthly P&I
$9.62
$9.04
$8.52
$7.88
Expenses
$0
$0
$0
$0
Total Payment
$9.62
$9.04
$8.52
$7.88
Income Required
$360.58
$339.11
$319.49
$295.52
This chart is for demonstration purposes only. Always consult a professional financial
advisor before making personal financial decisions.
Although the information displayed is believed to be accurate, no warranties or representations are made of any kind.
RE/MAX ULTIMATE REALTY INC.
Jump To:
--Please select an Item--
Description
General Details
Room & Interior
Exterior
Utilities
Walk Score
Street View
Map and Direction
Book Showing
Email Friend
View Slide Show
View All Photos >
Virtual Tour
Affordability Chart
Mortgage Calculator
Add To Compare List
Private Website
Print This Page
At a Glance:
Type:
Freehold - Detached
Area:
York
Municipality:
Vaughan
Neighbourhood:
Vellore Village
Style:
2-Storey
Lot Size:
x 105.09(Feet)
Approximate Age:
Tax:
$6,317.17
Maintenance Fee:
$0
Beds:
4
Baths:
4
Garage:
0
Fireplace:
Y
Air Conditioning:
Pool:
None
Locatin Map:
Listing added to compare list, click
here to view comparison
chart.
Inline HTML
Listing added to compare list,
click here to
view comparison chart.
MD Ashraful Bari
Broker
HomeLife/Future Realty Inc , Brokerage
Independently owned and operated.
Cell: 647.406.6653 | Office: 905.201.9977
MD Ashraful Bari
BROKER
Cell: 647.406.6653
Office: 905.201.9977
Fax: 905.201.9229
HomeLife/Future Realty Inc., Brokerage Independently owned and operated.


