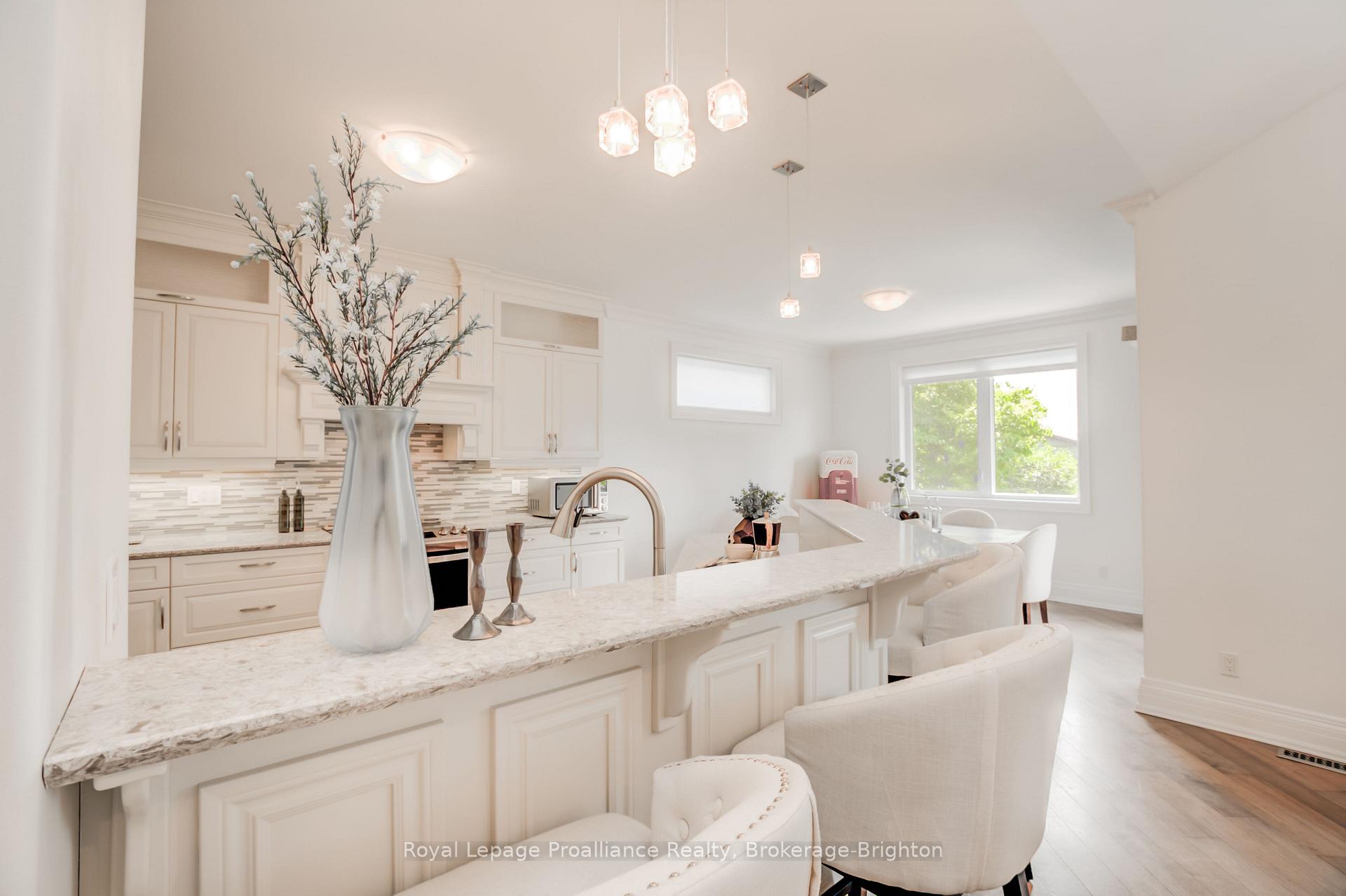Hi! This plugin doesn't seem to work correctly on your browser/platform.
Price
$949,900
Taxes:
$4,924
Occupancy by:
Owner
Address:
9 Castle Ridg , Brighton, K0K 1H0, Northumberland
Acreage:
< .50
Directions/Cross Streets:
Singleton Street / Hope Street
Rooms:
8
Rooms +:
6
Bedrooms:
2
Bedrooms +:
2
Washrooms:
3
Family Room:
F
Basement:
Finished
Level/Floor
Room
Length(ft)
Width(ft)
Descriptions
Room
1 :
Main
Kitchen
17.74
11.74
Room
2 :
Main
Dining Ro
11.74
8.00
Room
3 :
Main
Living Ro
14.60
18.11
Room
4 :
Main
Primary B
12.73
14.96
Room
5 :
Main
Bathroom
12.73
6.56
4 Pc Ensuite
Room
6 :
Main
Bathroom
8.63
6.56
4 Pc Bath
Room
7 :
Main
Bedroom
12.66
11.48
Room
8 :
Main
Foyer
15.84
16.40
Room
9 :
Lower
Family Ro
26.37
36.90
Room
10 :
Lower
Bedroom
12.92
10.23
Room
11 :
Lower
Bedroom 2
12.92
12.63
Room
12 :
Lower
Bathroom
12.92
7.77
3 Pc Bath
Room
13 :
Lower
Utility R
14.33
9.38
Room
14 :
Lower
Other
11.09
16.04
No. of Pieces
Level
Washroom
1 :
3
Main
Washroom
2 :
4
Main
Washroom
3 :
3
Lower
Washroom
4 :
0
Washroom
5 :
0
Property Type:
Detached
Style:
Bungalow
Exterior:
Brick
Garage Type:
Attached
(Parking/)Drive:
Private Do
Drive Parking Spaces:
4
Parking Type:
Private Do
Parking Type:
Private Do
Pool:
None
Other Structures:
Garden Shed, G
Approximatly Age:
6-15
Approximatly Square Footage:
1500-2000
Property Features:
Beach
CAC Included:
N
Water Included:
N
Cabel TV Included:
N
Common Elements Included:
N
Heat Included:
N
Parking Included:
N
Condo Tax Included:
N
Building Insurance Included:
N
Fireplace/Stove:
Y
Heat Type:
Forced Air
Central Air Conditioning:
Central Air
Central Vac:
Y
Laundry Level:
Syste
Ensuite Laundry:
F
Sewers:
Sewer
Utilities-Cable:
A
Utilities-Hydro:
Y
Percent Down:
5
10
15
20
25
10
10
15
20
25
15
10
15
20
25
20
10
15
20
25
Down Payment
$89,995
$179,990
$269,985
$359,980
First Mortgage
$1,709,905
$1,619,910
$1,529,915
$1,439,920
CMHC/GE
$47,022.39
$32,398.2
$26,773.51
$0
Total Financing
$1,756,927.39
$1,652,308.2
$1,556,688.51
$1,439,920
Monthly P&I
$7,524.78
$7,076.71
$6,667.18
$6,167.07
Expenses
$0
$0
$0
$0
Total Payment
$7,524.78
$7,076.71
$6,667.18
$6,167.07
Income Required
$282,179.39
$265,376.55
$250,019.11
$231,264.96
This chart is for demonstration purposes only. Always consult a professional financial
advisor before making personal financial decisions.
Although the information displayed is believed to be accurate, no warranties or representations are made of any kind.
Royal Lepage Proalliance Realty, Brokerage-Brighton
Jump To:
--Please select an Item--
Description
General Details
Room & Interior
Exterior
Utilities
Walk Score
Street View
Map and Direction
Book Showing
Email Friend
View Slide Show
View All Photos >
Virtual Tour
Affordability Chart
Mortgage Calculator
Add To Compare List
Private Website
Print This Page
At a Glance:
Type:
Freehold - Detached
Area:
Northumberland
Municipality:
Brighton
Neighbourhood:
Brighton
Style:
Bungalow
Lot Size:
x 125.25(Feet)
Approximate Age:
6-15
Tax:
$4,924
Maintenance Fee:
$0
Beds:
2+2
Baths:
3
Garage:
0
Fireplace:
Y
Air Conditioning:
Pool:
None
Locatin Map:
Listing added to compare list, click
here to view comparison
chart.
Inline HTML
Listing added to compare list,
click here to
view comparison chart.
MD Ashraful Bari
Broker
HomeLife/Future Realty Inc , Brokerage
Independently owned and operated.
Cell: 647.406.6653 | Office: 905.201.9977
MD Ashraful Bari
BROKER
Cell: 647.406.6653
Office: 905.201.9977
Fax: 905.201.9229
HomeLife/Future Realty Inc., Brokerage Independently owned and operated.


