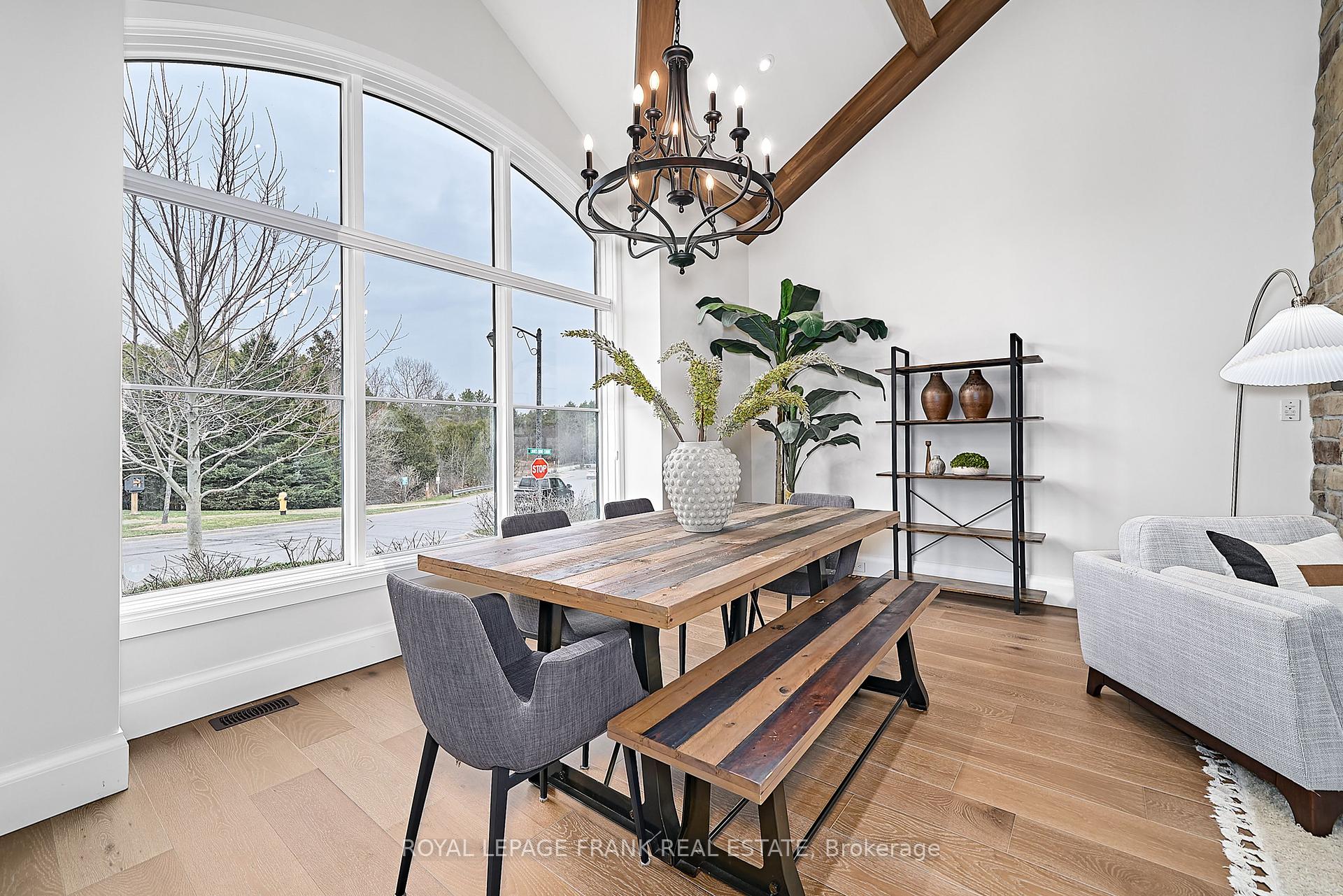Hi! This plugin doesn't seem to work correctly on your browser/platform.
Price
$1,888,000
Taxes:
$9,734.21
Occupancy by:
Owner
Address:
108 Oakside Driv , Uxbridge, L9P 2A8, Durham
Acreage:
Not Appl
Directions/Cross Streets:
Concession Road 7 / Maple Brook Drive
Rooms:
7
Rooms +:
2
Bedrooms:
3
Bedrooms +:
1
Washrooms:
4
Family Room:
T
Basement:
Finished wit
Level/Floor
Room
Length(ft)
Width(ft)
Descriptions
Room
1 :
Main
Kitchen
17.71
9.54
Quartz Counter, Pantry, Beamed Ceilings
Room
2 :
Main
Living Ro
20.07
12.00
Hardwood Floor, Stone Fireplace, Beamed Ceilings
Room
3 :
Main
Dining Ro
13.78
9.58
Hardwood Floor, Large Window, Beamed Ceilings
Room
4 :
Main
Primary B
13.45
15.06
Hardwood Floor, 5 Pc Ensuite, Walk-In Closet(s)
Room
5 :
Second
Family Ro
19.65
18.83
Hardwood Floor, Fireplace, Overlooks Living
Room
6 :
Second
Bedroom 2
10.89
16.83
Hardwood Floor, Large Window, Large Closet
Room
7 :
Second
Bedroom 3
7.45
25.32
Hardwood Floor, Large Window, B/I Bookcase
Room
8 :
Basement
Bedroom 4
13.68
12.17
Hardwood Floor, Large Window, Large Closet
Room
9 :
Basement
Recreatio
30.41
12.17
Hardwood Floor, Walk-Out, Wet Bar
No. of Pieces
Level
Washroom
1 :
3
Upper
Washroom
2 :
5
Main
Washroom
3 :
2
Main
Washroom
4 :
3
Basement
Washroom
5 :
0
Property Type:
Detached
Style:
2-Storey
Exterior:
Brick
Garage Type:
Attached
(Parking/)Drive:
Private Do
Drive Parking Spaces:
4
Parking Type:
Private Do
Parking Type:
Private Do
Pool:
None
Approximatly Square Footage:
2000-2500
CAC Included:
N
Water Included:
N
Cabel TV Included:
N
Common Elements Included:
N
Heat Included:
N
Parking Included:
N
Condo Tax Included:
N
Building Insurance Included:
N
Fireplace/Stove:
Y
Heat Type:
Forced Air
Central Air Conditioning:
Central Air
Central Vac:
Y
Laundry Level:
Syste
Ensuite Laundry:
F
Sewers:
Sewer
Percent Down:
5
10
15
20
25
10
10
15
20
25
15
10
15
20
25
20
10
15
20
25
Down Payment
$52,750
$105,500
$158,250
$211,000
First Mortgage
$1,002,250
$949,500
$896,750
$844,000
CMHC/GE
$27,561.88
$18,990
$15,693.13
$0
Total Financing
$1,029,811.88
$968,490
$912,443.13
$844,000
Monthly P&I
$4,410.6
$4,147.97
$3,907.92
$3,614.79
Expenses
$0
$0
$0
$0
Total Payment
$4,410.6
$4,147.97
$3,907.92
$3,614.79
Income Required
$165,397.67
$155,548.78
$146,547.12
$135,554.5
This chart is for demonstration purposes only. Always consult a professional financial
advisor before making personal financial decisions.
Although the information displayed is believed to be accurate, no warranties or representations are made of any kind.
ROYAL LEPAGE FRANK REAL ESTATE
Jump To:
--Please select an Item--
Description
General Details
Room & Interior
Exterior
Utilities
Walk Score
Street View
Map and Direction
Book Showing
Email Friend
View Slide Show
View All Photos >
Virtual Tour
Affordability Chart
Mortgage Calculator
Add To Compare List
Private Website
Print This Page
At a Glance:
Type:
Freehold - Detached
Area:
Durham
Municipality:
Uxbridge
Neighbourhood:
Uxbridge
Style:
2-Storey
Lot Size:
x 89.43(Feet)
Approximate Age:
Tax:
$9,734.21
Maintenance Fee:
$0
Beds:
3+1
Baths:
4
Garage:
0
Fireplace:
Y
Air Conditioning:
Pool:
None
Locatin Map:
Listing added to compare list, click
here to view comparison
chart.
Inline HTML
Listing added to compare list,
click here to
view comparison chart.
MD Ashraful Bari
Broker
HomeLife/Future Realty Inc , Brokerage
Independently owned and operated.
Cell: 647.406.6653 | Office: 905.201.9977
MD Ashraful Bari
BROKER
Cell: 647.406.6653
Office: 905.201.9977
Fax: 905.201.9229
HomeLife/Future Realty Inc., Brokerage Independently owned and operated.


