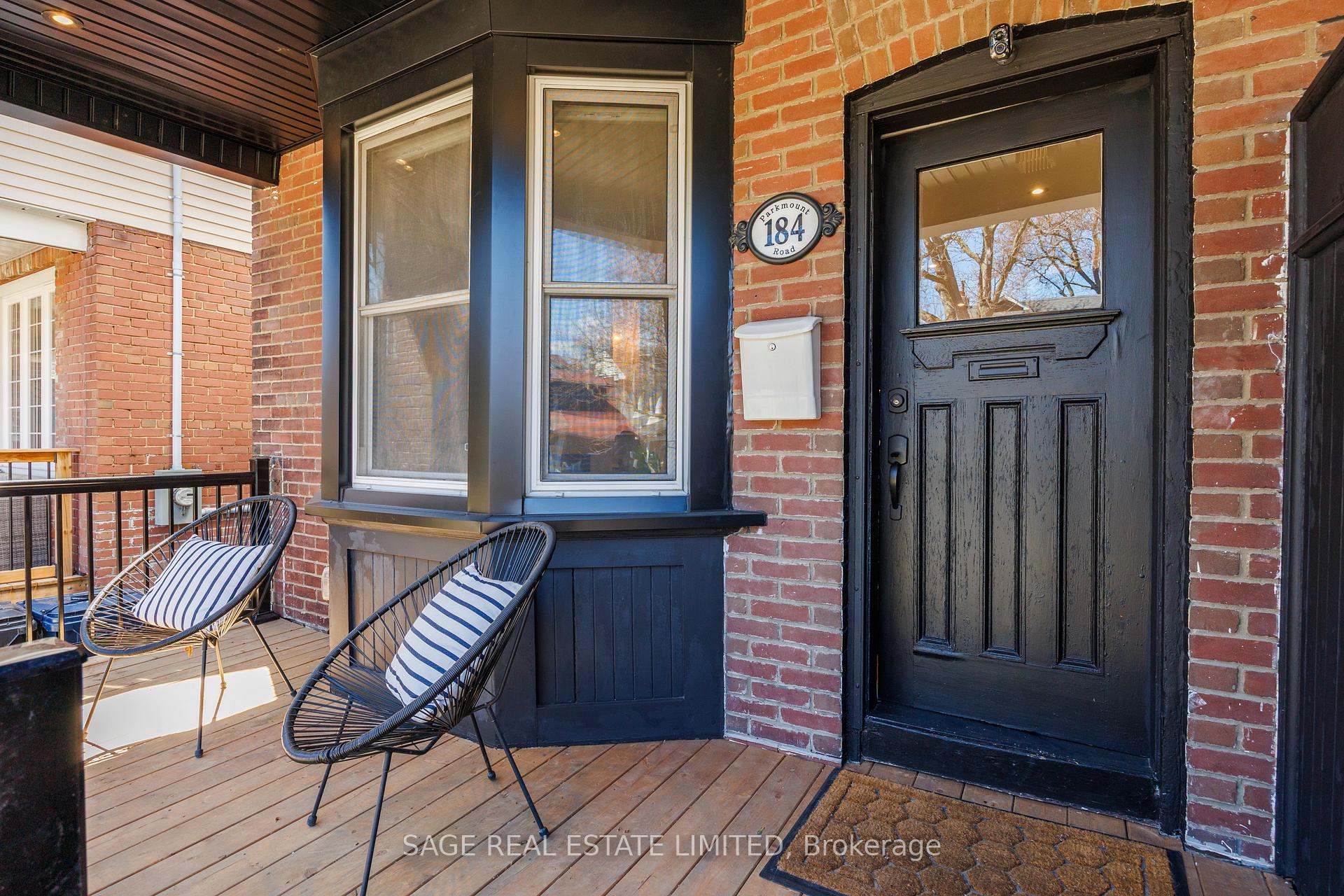Hi! This plugin doesn't seem to work correctly on your browser/platform.
Price
$1,565,000
Taxes:
$5,121
Occupancy by:
Owner
Address:
184 Parkmount Road , Toronto, M4J 4V6, Toronto
Directions/Cross Streets:
Danforth and Monarch Park
Rooms:
6
Rooms +:
1
Bedrooms:
3
Bedrooms +:
1
Washrooms:
3
Family Room:
F
Basement:
Apartment
Level/Floor
Room
Length(ft)
Width(ft)
Descriptions
Room
1 :
Main
Living Ro
14.66
14.66
Hardwood Floor, Gas Fireplace, Bay Window
Room
2 :
Main
Dining Ro
14.66
10.69
Hardwood Floor, Combined w/Living, Open Concept
Room
3 :
Main
Kitchen
11.02
12.96
Hardwood Floor, Centre Island, Breakfast Bar
Room
4 :
Second
Primary B
15.19
13.58
Hardwood Floor, B/I Closet, East View
Room
5 :
Second
Bedroom 2
15.02
9.15
Hardwood Floor, Closet, West View
Room
6 :
Second
Bedroom 3
9.87
9.84
Hardwood Floor, Sliding Doors, Window
Room
7 :
Basement
Recreatio
14.27
14.10
Laminate, Electric Fireplace, B/I Shelves
Room
8 :
Basement
Kitchen
9.28
7.64
Tile Floor, Moulded Sink, Ceramic Backsplash
Room
9 :
Basement
Bedroom 4
14.30
13.81
Laminate, Double Closet, Window
No. of Pieces
Level
Washroom
1 :
2
Main
Washroom
2 :
5
Second
Washroom
3 :
3
Basement
Washroom
4 :
0
Washroom
5 :
0
Washroom
6 :
2
Main
Washroom
7 :
5
Second
Washroom
8 :
3
Basement
Washroom
9 :
0
Washroom
10 :
0
Property Type:
Semi-Detached
Style:
2-Storey
Exterior:
Brick
Garage Type:
None
(Parking/)Drive:
Mutual
Drive Parking Spaces:
0
Parking Type:
Mutual
Parking Type:
Mutual
Pool:
None
Approximatly Square Footage:
1100-1500
Property Features:
Public Trans
CAC Included:
N
Water Included:
N
Cabel TV Included:
N
Common Elements Included:
N
Heat Included:
N
Parking Included:
N
Condo Tax Included:
N
Building Insurance Included:
N
Fireplace/Stove:
Y
Heat Type:
Forced Air
Central Air Conditioning:
Central Air
Central Vac:
N
Laundry Level:
Syste
Ensuite Laundry:
F
Sewers:
Sewer
Utilities-Hydro:
Y
Percent Down:
5
10
15
20
25
10
10
15
20
25
15
10
15
20
25
20
10
15
20
25
Down Payment
$41,995
$83,990
$125,985
$167,980
First Mortgage
$797,905
$755,910
$713,915
$671,920
CMHC/GE
$21,942.39
$15,118.2
$12,493.51
$0
Total Financing
$819,847.39
$771,028.2
$726,408.51
$671,920
Monthly P&I
$3,511.34
$3,302.25
$3,111.15
$2,877.78
Expenses
$0
$0
$0
$0
Total Payment
$3,511.34
$3,302.25
$3,111.15
$2,877.78
Income Required
$131,675.36
$123,834.53
$116,668.18
$107,916.8
This chart is for demonstration purposes only. Always consult a professional financial
advisor before making personal financial decisions.
Although the information displayed is believed to be accurate, no warranties or representations are made of any kind.
SAGE REAL ESTATE LIMITED
Jump To:
--Please select an Item--
Description
General Details
Room & Interior
Exterior
Utilities
Walk Score
Street View
Map and Direction
Book Showing
Email Friend
View Slide Show
View All Photos >
Virtual Tour
Affordability Chart
Mortgage Calculator
Add To Compare List
Private Website
Print This Page
At a Glance:
Type:
Freehold - Semi-Detached
Area:
Toronto
Municipality:
Toronto E01
Neighbourhood:
Greenwood-Coxwell
Style:
2-Storey
Lot Size:
x 100.00(Feet)
Approximate Age:
Tax:
$5,121
Maintenance Fee:
$0
Beds:
3+1
Baths:
3
Garage:
0
Fireplace:
Y
Air Conditioning:
Pool:
None
Locatin Map:
Listing added to compare list, click
here to view comparison
chart.
Inline HTML
Listing added to compare list,
click here to
view comparison chart.
MD Ashraful Bari
Broker
HomeLife/Future Realty Inc , Brokerage
Independently owned and operated.
Cell: 647.406.6653 | Office: 905.201.9977
MD Ashraful Bari
BROKER
Cell: 647.406.6653
Office: 905.201.9977
Fax: 905.201.9229
HomeLife/Future Realty Inc., Brokerage Independently owned and operated.


