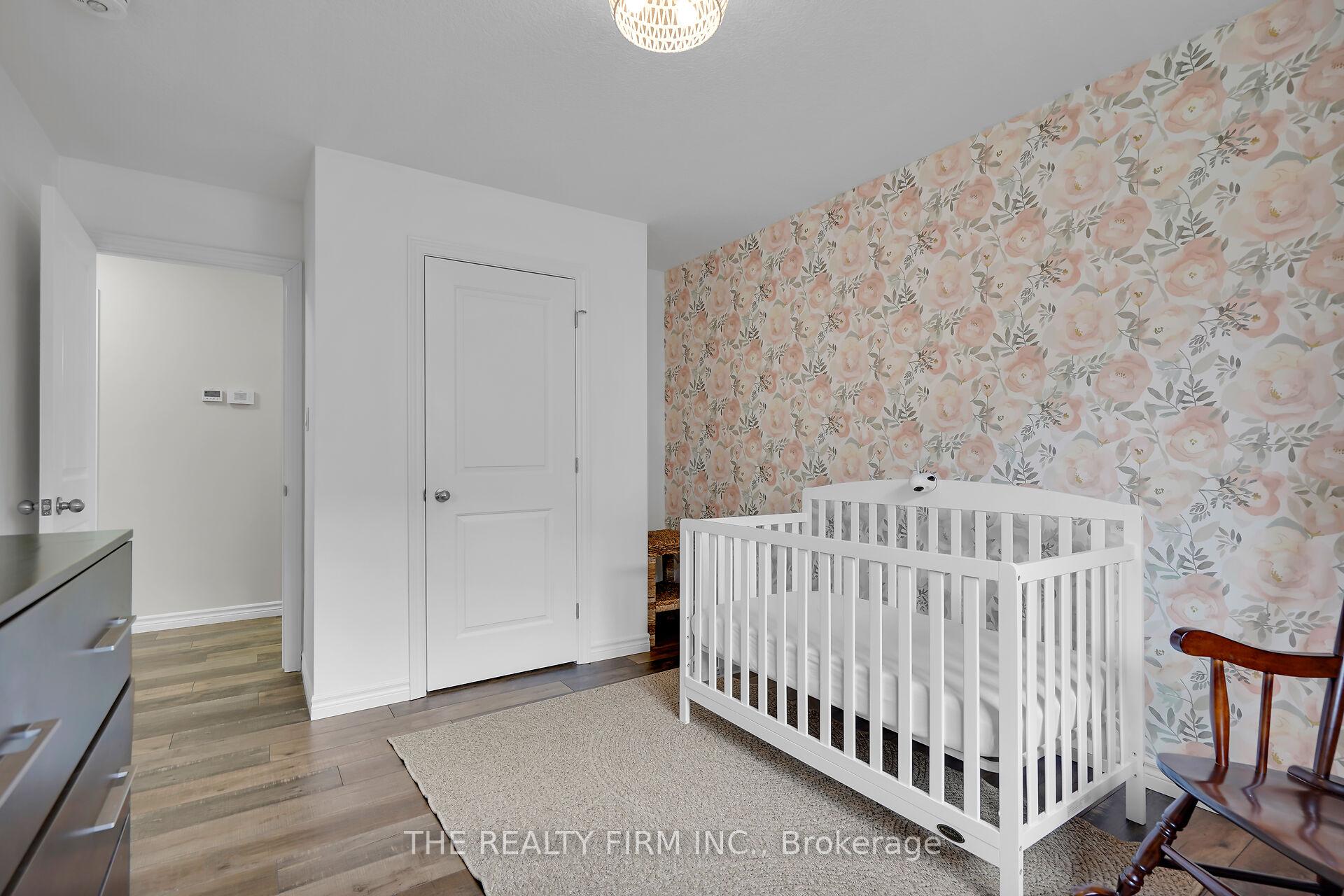Hi! This plugin doesn't seem to work correctly on your browser/platform.
Price
$974,900
Taxes:
$5,723
Occupancy by:
Owner
Address:
15 Glenwood Stre , St. Thomas, N5R 0G9, Elgin
Directions/Cross Streets:
sunset drive
Rooms:
12
Bedrooms:
3
Bedrooms +:
2
Washrooms:
3
Family Room:
F
Basement:
Finished
Level/Floor
Room
Length(ft)
Width(ft)
Descriptions
Room
1 :
Main
Primary B
13.91
13.87
Room
2 :
Main
Bedroom
10.92
10.56
Room
3 :
Main
Bedroom
10.92
10.76
Room
4 :
Main
Kitchen
19.35
14.99
Room
5 :
Main
Dining Ro
12.76
10.96
Room
6 :
Main
Living Ro
12.76
17.42
Room
7 :
Basement
Kitchen
18.66
12.20
Room
8 :
Basement
Living Ro
18.66
23.62
Room
9 :
Basement
Bedroom 4
12.86
11.97
Room
10 :
Basement
Bedroom 5
12.50
9.77
No. of Pieces
Level
Washroom
1 :
4
Main
Washroom
2 :
4
Main
Washroom
3 :
5
Basement
Washroom
4 :
0
Washroom
5 :
0
Property Type:
Detached
Style:
Bungalow
Exterior:
Brick
Garage Type:
Attached
Drive Parking Spaces:
2
Pool:
None
Other Structures:
Fence - Full
Approximatly Square Footage:
1500-2000
Property Features:
Park
CAC Included:
N
Water Included:
N
Cabel TV Included:
N
Common Elements Included:
N
Heat Included:
N
Parking Included:
N
Condo Tax Included:
N
Building Insurance Included:
N
Fireplace/Stove:
Y
Heat Type:
Forced Air
Central Air Conditioning:
Central Air
Central Vac:
N
Laundry Level:
Syste
Ensuite Laundry:
F
Sewers:
Sewer
Percent Down:
5
10
15
20
25
10
10
15
20
25
15
10
15
20
25
20
10
15
20
25
Down Payment
$58,745
$117,490
$176,235
$234,980
First Mortgage
$1,116,155
$1,057,410
$998,665
$939,920
CMHC/GE
$30,694.26
$21,148.2
$17,476.64
$0
Total Financing
$1,146,849.26
$1,078,558.2
$1,016,141.64
$939,920
Monthly P&I
$4,911.87
$4,619.38
$4,352.06
$4,025.6
Expenses
$0
$0
$0
$0
Total Payment
$4,911.87
$4,619.38
$4,352.06
$4,025.6
Income Required
$184,194.99
$173,226.79
$163,202.09
$150,960.17
This chart is for demonstration purposes only. Always consult a professional financial
advisor before making personal financial decisions.
Although the information displayed is believed to be accurate, no warranties or representations are made of any kind.
THE REALTY FIRM INC.
Jump To:
--Please select an Item--
Description
General Details
Room & Interior
Exterior
Utilities
Walk Score
Street View
Map and Direction
Book Showing
Email Friend
View Slide Show
View All Photos >
Affordability Chart
Mortgage Calculator
Add To Compare List
Private Website
Print This Page
At a Glance:
Type:
Freehold - Detached
Area:
Elgin
Municipality:
St. Thomas
Neighbourhood:
St. Thomas
Style:
Bungalow
Lot Size:
x 116.69(Feet)
Approximate Age:
Tax:
$5,723
Maintenance Fee:
$0
Beds:
3+2
Baths:
3
Garage:
0
Fireplace:
Y
Air Conditioning:
Pool:
None
Locatin Map:
Listing added to compare list, click
here to view comparison
chart.
Inline HTML
Listing added to compare list,
click here to
view comparison chart.
MD Ashraful Bari
Broker
HomeLife/Future Realty Inc , Brokerage
Independently owned and operated.
Cell: 647.406.6653 | Office: 905.201.9977
MD Ashraful Bari
BROKER
Cell: 647.406.6653
Office: 905.201.9977
Fax: 905.201.9229
HomeLife/Future Realty Inc., Brokerage Independently owned and operated.


