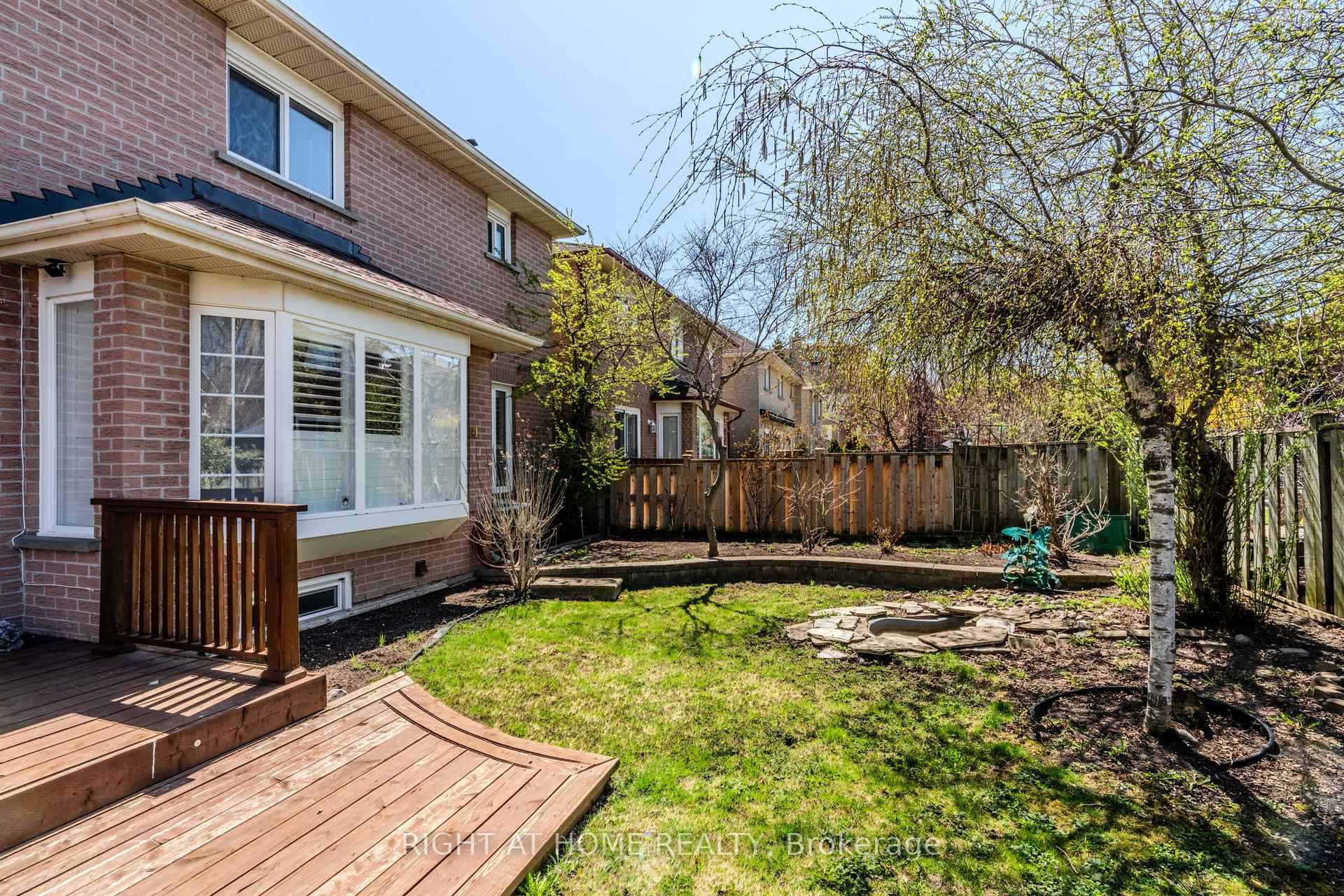Hi! This plugin doesn't seem to work correctly on your browser/platform.
Price
$1,450,000
Taxes:
$6,260.07
Assessment Year:
2024
Occupancy by:
Owner
Address:
491 Conley Stre , Vaughan, L4J 6T6, York
Directions/Cross Streets:
Bathurst and Steeles
Rooms:
11
Rooms +:
2
Bedrooms:
5
Bedrooms +:
1
Washrooms:
4
Family Room:
T
Basement:
Separate Ent
Level/Floor
Room
Length(ft)
Width(ft)
Descriptions
Room
1 :
Main
Living Ro
15.28
11.09
Hardwood Floor, Window, Separate Room
Room
2 :
Main
Dining Ro
14.33
9.64
Hardwood Floor, Window, Separate Room
Room
3 :
Main
Kitchen
10.53
8.20
Granite Floor, Breakfast Area
Room
4 :
Main
Breakfast
10.53
8.20
Granite Floor, Large Window
Room
5 :
Main
Family Ro
16.30
10.66
Granite Floor, W/O To Garden, Fireplace
Room
6 :
Second
Primary B
19.35
11.25
Hardwood Floor, 3 Pc Ensuite, Walk-In Closet(s)
Room
7 :
Second
Bedroom 2
10.63
10.76
Hardwood Floor, Window, Closet
Room
8 :
Second
Bedroom 3
11.94
9.84
Hardwood Floor, Window, Closet
Room
9 :
Second
Bedroom 4
9.74
9.15
Hardwood Floor, Window, Closet
Room
10 :
Second
Bedroom 5
10.89
8.99
Hardwood Floor, Window, Closet
Room
11 :
Basement
Recreatio
23.78
20.37
Ceramic Floor
Room
12 :
Basement
Bedroom
10.59
9.58
Ceramic Floor, 3 Pc Bath
No. of Pieces
Level
Washroom
1 :
4
Second
Washroom
2 :
4
Second
Washroom
3 :
2
Main
Washroom
4 :
3
Basement
Washroom
5 :
0
Washroom
6 :
4
Second
Washroom
7 :
4
Second
Washroom
8 :
2
Main
Washroom
9 :
3
Basement
Washroom
10 :
0
Property Type:
Detached
Style:
2-Storey
Exterior:
Brick
Garage Type:
Built-In
(Parking/)Drive:
Private Do
Drive Parking Spaces:
2
Parking Type:
Private Do
Parking Type:
Private Do
Pool:
None
Approximatly Square Footage:
2500-3000
Property Features:
Fenced Yard
CAC Included:
N
Water Included:
N
Cabel TV Included:
N
Common Elements Included:
N
Heat Included:
N
Parking Included:
N
Condo Tax Included:
N
Building Insurance Included:
N
Fireplace/Stove:
Y
Heat Type:
Forced Air
Central Air Conditioning:
Central Air
Central Vac:
N
Laundry Level:
Syste
Ensuite Laundry:
F
Sewers:
Sewer
Percent Down:
5
10
15
20
25
10
10
15
20
25
15
10
15
20
25
20
10
15
20
25
Down Payment
$42,625
$85,250
$127,875
$170,500
First Mortgage
$809,875
$767,250
$724,625
$682,000
CMHC/GE
$22,271.56
$15,345
$12,680.94
$0
Total Financing
$832,146.56
$782,595
$737,305.94
$682,000
Monthly P&I
$3,564.02
$3,351.79
$3,157.82
$2,920.95
Expenses
$0
$0
$0
$0
Total Payment
$3,564.02
$3,351.79
$3,157.82
$2,920.95
Income Required
$133,650.72
$125,692.26
$118,418.41
$109,535.74
This chart is for demonstration purposes only. Always consult a professional financial
advisor before making personal financial decisions.
Although the information displayed is believed to be accurate, no warranties or representations are made of any kind.
RIGHT AT HOME REALTY
Jump To:
--Please select an Item--
Description
General Details
Room & Interior
Exterior
Utilities
Walk Score
Street View
Map and Direction
Book Showing
Email Friend
View Slide Show
View All Photos >
Virtual Tour
Affordability Chart
Mortgage Calculator
Add To Compare List
Private Website
Print This Page
At a Glance:
Type:
Freehold - Detached
Area:
York
Municipality:
Vaughan
Neighbourhood:
Lakeview Estates
Style:
2-Storey
Lot Size:
x 103.46(Feet)
Approximate Age:
Tax:
$6,260.07
Maintenance Fee:
$0
Beds:
5+1
Baths:
4
Garage:
0
Fireplace:
Y
Air Conditioning:
Pool:
None
Locatin Map:
Listing added to compare list, click
here to view comparison
chart.
Inline HTML
Listing added to compare list,
click here to
view comparison chart.
MD Ashraful Bari
Broker
HomeLife/Future Realty Inc , Brokerage
Independently owned and operated.
Cell: 647.406.6653 | Office: 905.201.9977
MD Ashraful Bari
BROKER
Cell: 647.406.6653
Office: 905.201.9977
Fax: 905.201.9229
HomeLife/Future Realty Inc., Brokerage Independently owned and operated.


