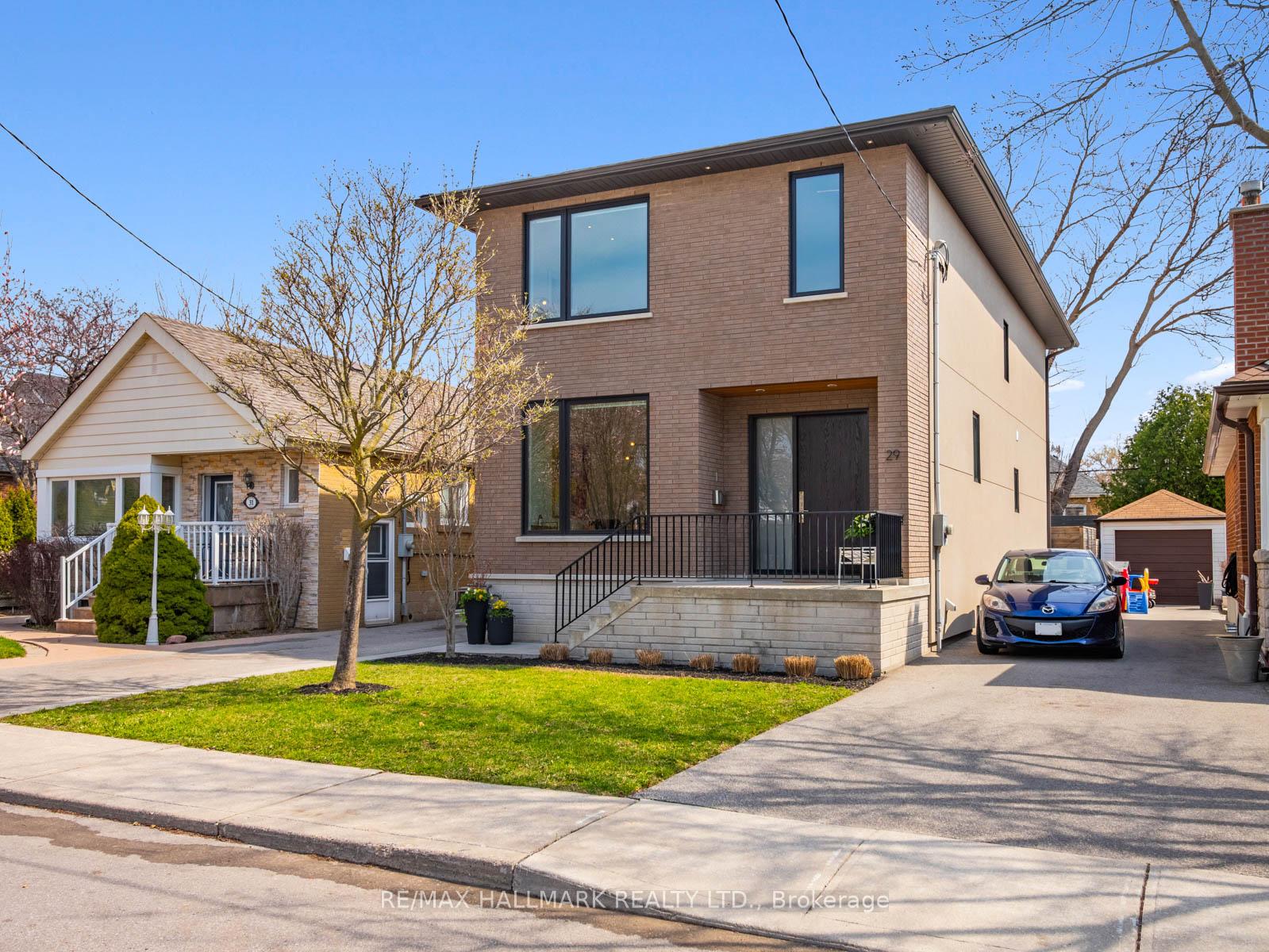Hi! This plugin doesn't seem to work correctly on your browser/platform.
Price
$2,289,000
Taxes:
$8,905
Occupancy by:
Owner
Address:
29 Treadway Boul , Toronto, M4C 3H6, Toronto
Directions/Cross Streets:
Coxwell/Oconner
Rooms:
7
Rooms +:
4
Bedrooms:
3
Bedrooms +:
1
Washrooms:
4
Family Room:
T
Basement:
Finished
Level/Floor
Room
Length(ft)
Width(ft)
Descriptions
Room
1 :
Main
Foyer
8.56
7.58
Tile Floor, Pot Lights, Closet
Room
2 :
Main
Dining Ro
13.91
13.02
Hardwood Floor, Large Window, Open Concept
Room
3 :
Main
Kitchen
16.27
15.15
Hardwood Floor, Modern Kitchen, Built-in Speakers
Room
4 :
Main
Family Ro
18.89
16.60
Hardwood Floor, Fireplace, W/O To Yard
Room
5 :
Second
Primary B
13.91
13.02
Hardwood Floor, 4 Pc Ensuite, Walk-In Closet(s)
Room
6 :
Second
Bedroom 2
16.07
9.77
Hardwood Floor, Large Window, Closet
Room
7 :
Second
Bedroom 3
16.07
10.00
Hardwood Floor, Large Window, Closet
Room
8 :
Basement
Recreatio
14.50
20.83
Concrete Floor, Pot Lights, Above Grade Window
Room
9 :
Basement
Bedroom 4
16.40
18.30
Concrete Floor, Closet, Irregular Room
Room
10 :
Basement
Laundry
7.54
9.05
Concrete Floor, Closet
No. of Pieces
Level
Washroom
1 :
4
Second
Washroom
2 :
3
Second
Washroom
3 :
3
Basement
Washroom
4 :
2
Ground
Washroom
5 :
0
Property Type:
Detached
Style:
2-Storey
Exterior:
Brick
Garage Type:
None
(Parking/)Drive:
Private
Drive Parking Spaces:
3
Parking Type:
Private
Parking Type:
Private
Pool:
Inground
Approximatly Age:
6-15
Approximatly Square Footage:
2000-2500
CAC Included:
N
Water Included:
N
Cabel TV Included:
N
Common Elements Included:
N
Heat Included:
N
Parking Included:
N
Condo Tax Included:
N
Building Insurance Included:
N
Fireplace/Stove:
Y
Heat Type:
Forced Air
Central Air Conditioning:
Central Air
Central Vac:
N
Laundry Level:
Syste
Ensuite Laundry:
F
Sewers:
Sewer
Percent Down:
5
10
15
20
25
10
10
15
20
25
15
10
15
20
25
20
10
15
20
25
Down Payment
$
$
$
$
First Mortgage
$
$
$
$
CMHC/GE
$
$
$
$
Total Financing
$
$
$
$
Monthly P&I
$
$
$
$
Expenses
$
$
$
$
Total Payment
$
$
$
$
Income Required
$
$
$
$
This chart is for demonstration purposes only. Always consult a professional financial
advisor before making personal financial decisions.
Although the information displayed is believed to be accurate, no warranties or representations are made of any kind.
RE/MAX HALLMARK REALTY LTD.
Jump To:
--Please select an Item--
Description
General Details
Room & Interior
Exterior
Utilities
Walk Score
Street View
Map and Direction
Book Showing
Email Friend
View Slide Show
View All Photos >
Affordability Chart
Mortgage Calculator
Add To Compare List
Private Website
Print This Page
At a Glance:
Type:
Freehold - Detached
Area:
Toronto
Municipality:
Toronto E03
Neighbourhood:
East York
Style:
2-Storey
Lot Size:
x 100.00(Feet)
Approximate Age:
6-15
Tax:
$8,905
Maintenance Fee:
$0
Beds:
3+1
Baths:
4
Garage:
0
Fireplace:
Y
Air Conditioning:
Pool:
Inground
Locatin Map:
Listing added to compare list, click
here to view comparison
chart.
Inline HTML
Listing added to compare list,
click here to
view comparison chart.
MD Ashraful Bari
Broker
HomeLife/Future Realty Inc , Brokerage
Independently owned and operated.
Cell: 647.406.6653 | Office: 905.201.9977
MD Ashraful Bari
BROKER
Cell: 647.406.6653
Office: 905.201.9977
Fax: 905.201.9229
HomeLife/Future Realty Inc., Brokerage Independently owned and operated.


