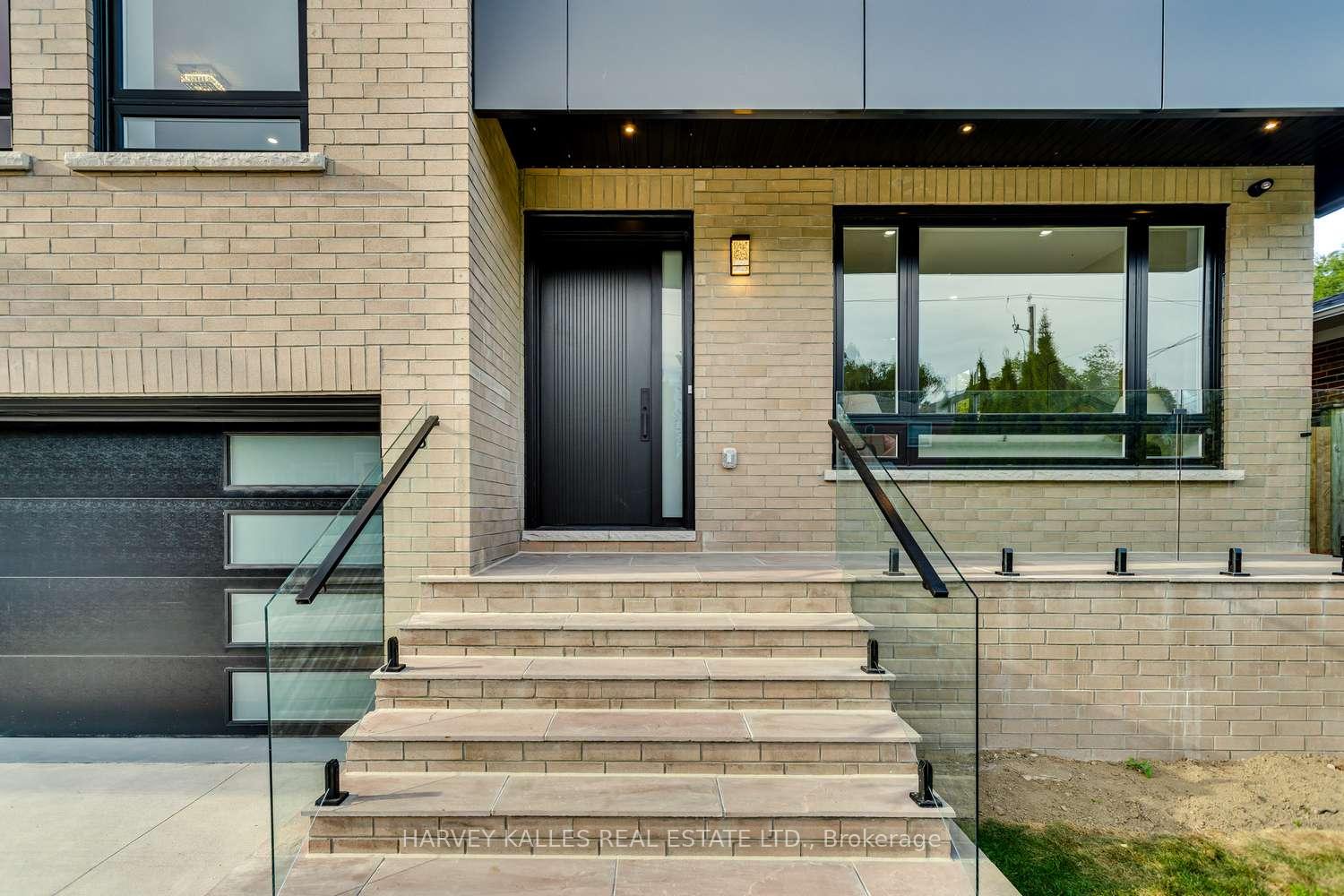Hi! This plugin doesn't seem to work correctly on your browser/platform.
Price
$3,095,000
Taxes:
$7,553.45
Occupancy by:
Owner
Address:
150 Viewmount Aven , Toronto, M6B 1T7, Toronto
Directions/Cross Streets:
Bathurst/Glencairn
Rooms:
8
Rooms +:
2
Bedrooms:
4
Bedrooms +:
1
Washrooms:
5
Family Room:
T
Basement:
Finished
Level/Floor
Room
Length(ft)
Width(ft)
Descriptions
Room
1 :
Main
Living Ro
19.29
13.22
Hardwood Floor, Pot Lights, Built-in Speakers
Room
2 :
Main
Dining Ro
19.29
6.59
Hardwood Floor, Picture Window, Combined w/Living
Room
3 :
Main
Kitchen
19.29
17.15
Breakfast Area, W/O To Yard, Centre Island
Room
4 :
Third
Primary B
18.11
14.76
Walk-In Closet(s), 6 Pc Ensuite, Picture Window
Room
5 :
Third
Bedroom 2
10.17
12.99
Double Closet, Picture Window, Hardwood Floor
Room
6 :
Second
Bedroom 3
17.29
12.37
Walk-In Closet(s), Hardwood Floor, Picture Window
Room
7 :
Second
Bedroom 4
17.29
12.27
3 Pc Ensuite, Walk-In Closet(s), Picture Window
Room
8 :
In Between
Family Ro
16.47
12.96
Fireplace, Walk-Out, Access To Garage
Room
9 :
Lower
Recreatio
13.22
19.81
Hardwood Floor, Above Grade Window, Pot Lights
Room
10 :
Lower
Bedroom
9.61
18.01
Hardwood Floor, Above Grade Window, Double Closet
Room
11 :
Lower
Laundry
5.54
14.33
Porcelain Floor, Large Closet, Laundry Sink
No. of Pieces
Level
Washroom
1 :
4
Second
Washroom
2 :
3
Second
Washroom
3 :
6
Third
Washroom
4 :
2
In Betwe
Washroom
5 :
3
Lower
Washroom
6 :
4
Second
Washroom
7 :
3
Second
Washroom
8 :
6
Third
Washroom
9 :
2
In Betwe
Washroom
10 :
3
Lower
Property Type:
Detached
Style:
Sidesplit 3
Exterior:
Brick
Garage Type:
Built-In
(Parking/)Drive:
Private
Drive Parking Spaces:
2
Parking Type:
Private
Parking Type:
Private
Pool:
None
Approximatly Square Footage:
2500-3000
Property Features:
Fenced Yard
CAC Included:
N
Water Included:
N
Cabel TV Included:
N
Common Elements Included:
N
Heat Included:
N
Parking Included:
N
Condo Tax Included:
N
Building Insurance Included:
N
Fireplace/Stove:
Y
Heat Type:
Forced Air
Central Air Conditioning:
Central Air
Central Vac:
Y
Laundry Level:
Syste
Ensuite Laundry:
F
Elevator Lift:
False
Sewers:
Sewer
Utilities-Cable:
A
Utilities-Hydro:
A
Percent Down:
5
10
15
20
25
10
10
15
20
25
15
10
15
20
25
20
10
15
20
25
Down Payment
$
$
$
$
First Mortgage
$
$
$
$
CMHC/GE
$
$
$
$
Total Financing
$
$
$
$
Monthly P&I
$
$
$
$
Expenses
$
$
$
$
Total Payment
$
$
$
$
Income Required
$
$
$
$
This chart is for demonstration purposes only. Always consult a professional financial
advisor before making personal financial decisions.
Although the information displayed is believed to be accurate, no warranties or representations are made of any kind.
HARVEY KALLES REAL ESTATE LTD.
Jump To:
--Please select an Item--
Description
General Details
Room & Interior
Exterior
Utilities
Walk Score
Street View
Map and Direction
Book Showing
Email Friend
View Slide Show
View All Photos >
Affordability Chart
Mortgage Calculator
Add To Compare List
Private Website
Print This Page
At a Glance:
Type:
Freehold - Detached
Area:
Toronto
Municipality:
Toronto C04
Neighbourhood:
Englemount-Lawrence
Style:
Sidesplit 3
Lot Size:
x 140.00(Feet)
Approximate Age:
Tax:
$7,553.45
Maintenance Fee:
$0
Beds:
4+1
Baths:
5
Garage:
0
Fireplace:
Y
Air Conditioning:
Pool:
None
Locatin Map:
Listing added to compare list, click
here to view comparison
chart.
Inline HTML
Listing added to compare list,
click here to
view comparison chart.
MD Ashraful Bari
Broker
HomeLife/Future Realty Inc , Brokerage
Independently owned and operated.
Cell: 647.406.6653 | Office: 905.201.9977
MD Ashraful Bari
BROKER
Cell: 647.406.6653
Office: 905.201.9977
Fax: 905.201.9229
HomeLife/Future Realty Inc., Brokerage Independently owned and operated.


