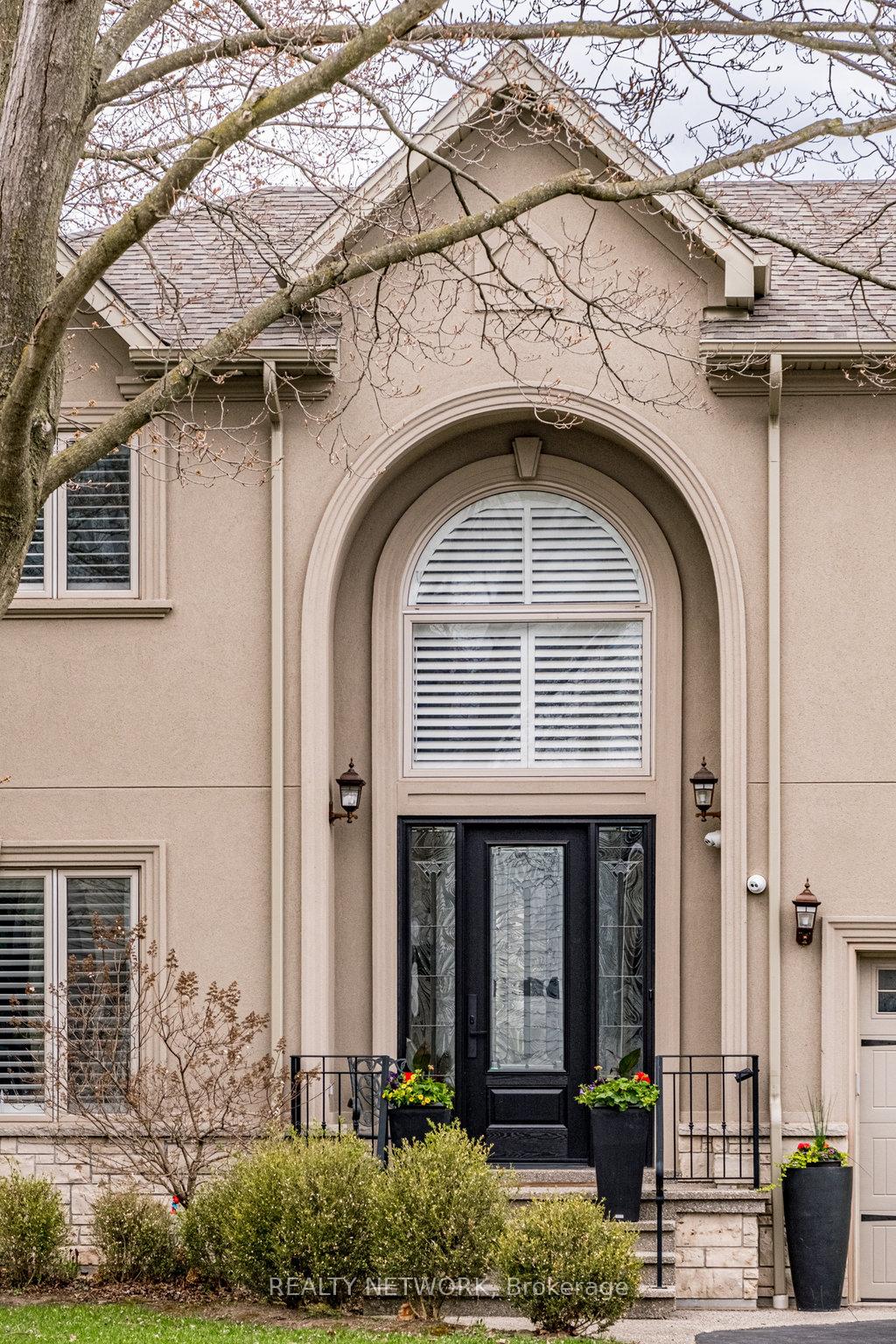Hi! This plugin doesn't seem to work correctly on your browser/platform.
Price
$3,199,900
Taxes:
$10,584
Occupancy by:
Owner
Address:
2293 Sovereign Stre , Oakville, L6L 1L5, Halton
Directions/Cross Streets:
Lakeshore and Bronte
Rooms:
9
Bedrooms:
4
Bedrooms +:
1
Washrooms:
5
Family Room:
T
Basement:
Full
Level/Floor
Room
Length(ft)
Width(ft)
Descriptions
Room
1 :
Main
Foyer
10.59
22.89
Room
2 :
Main
Living Ro
28.50
13.91
Coffered Ceiling(s)
Room
3 :
Main
Dining Ro
10.99
13.91
Room
4 :
Main
Kitchen
13.58
14.66
Room
5 :
Main
Family Ro
21.25
12.82
Gas Fireplace
Room
6 :
Main
Bathroom
0
0
2 Pc Bath
Room
7 :
Main
Mud Room
10.99
8.59
Room
8 :
Second
Primary B
20.17
18.99
Walk-In Closet(s)
Room
9 :
Second
Bathroom
0
3.28
5 Pc Ensuite
Room
10 :
Second
Primary B
15.74
18.99
Walk-In Closet(s)
Room
11 :
Second
Bathroom
0
3.28
3 Pc Ensuite
Room
12 :
Second
Bedroom
11.51
14.40
Room
13 :
Second
Bedroom
11.91
14.40
Room
14 :
Second
Bathroom
0
0
5 Pc Bath
Room
15 :
Second
Laundry
0
0
No. of Pieces
Level
Washroom
1 :
2
Main
Washroom
2 :
5
Second
Washroom
3 :
3
Second
Washroom
4 :
5
Second
Washroom
5 :
3
Basement
Property Type:
Detached
Style:
2-Storey
Exterior:
Stone
Garage Type:
Attached
(Parking/)Drive:
Private Do
Drive Parking Spaces:
6
Parking Type:
Private Do
Parking Type:
Private Do
Pool:
None
Approximatly Age:
6-15
Approximatly Square Footage:
3000-3500
Property Features:
Beach
CAC Included:
N
Water Included:
N
Cabel TV Included:
N
Common Elements Included:
N
Heat Included:
N
Parking Included:
N
Condo Tax Included:
N
Building Insurance Included:
N
Fireplace/Stove:
Y
Heat Type:
Forced Air
Central Air Conditioning:
Central Air
Central Vac:
Y
Laundry Level:
Syste
Ensuite Laundry:
F
Sewers:
Sewer
Percent Down:
5
10
15
20
25
10
10
15
20
25
15
10
15
20
25
20
10
15
20
25
Down Payment
$53,149.5
$106,299
$159,448.5
$212,598
First Mortgage
$1,009,840.5
$956,691
$903,541.5
$850,392
CMHC/GE
$27,770.61
$19,133.82
$15,811.98
$0
Total Financing
$1,037,611.11
$975,824.82
$919,353.48
$850,392
Monthly P&I
$4,444.01
$4,179.38
$3,937.52
$3,642.16
Expenses
$0
$0
$0
$0
Total Payment
$4,444.01
$4,179.38
$3,937.52
$3,642.16
Income Required
$166,650.3
$156,726.83
$147,656.99
$136,581.11
This chart is for demonstration purposes only. Always consult a professional financial
advisor before making personal financial decisions.
Although the information displayed is believed to be accurate, no warranties or representations are made of any kind.
REALTY NETWORK
Jump To:
--Please select an Item--
Description
General Details
Room & Interior
Exterior
Utilities
Walk Score
Street View
Map and Direction
Book Showing
Email Friend
View Slide Show
View All Photos >
Affordability Chart
Mortgage Calculator
Add To Compare List
Private Website
Print This Page
At a Glance:
Type:
Freehold - Detached
Area:
Halton
Municipality:
Oakville
Neighbourhood:
1001 - BR Bronte
Style:
2-Storey
Lot Size:
x 198.00(Feet)
Approximate Age:
6-15
Tax:
$10,584
Maintenance Fee:
$0
Beds:
4+1
Baths:
5
Garage:
0
Fireplace:
Y
Air Conditioning:
Pool:
None
Locatin Map:
Listing added to compare list, click
here to view comparison
chart.
Inline HTML
Listing added to compare list,
click here to
view comparison chart.
MD Ashraful Bari
Broker
HomeLife/Future Realty Inc , Brokerage
Independently owned and operated.
Cell: 647.406.6653 | Office: 905.201.9977
MD Ashraful Bari
BROKER
Cell: 647.406.6653
Office: 905.201.9977
Fax: 905.201.9229
HomeLife/Future Realty Inc., Brokerage Independently owned and operated.


