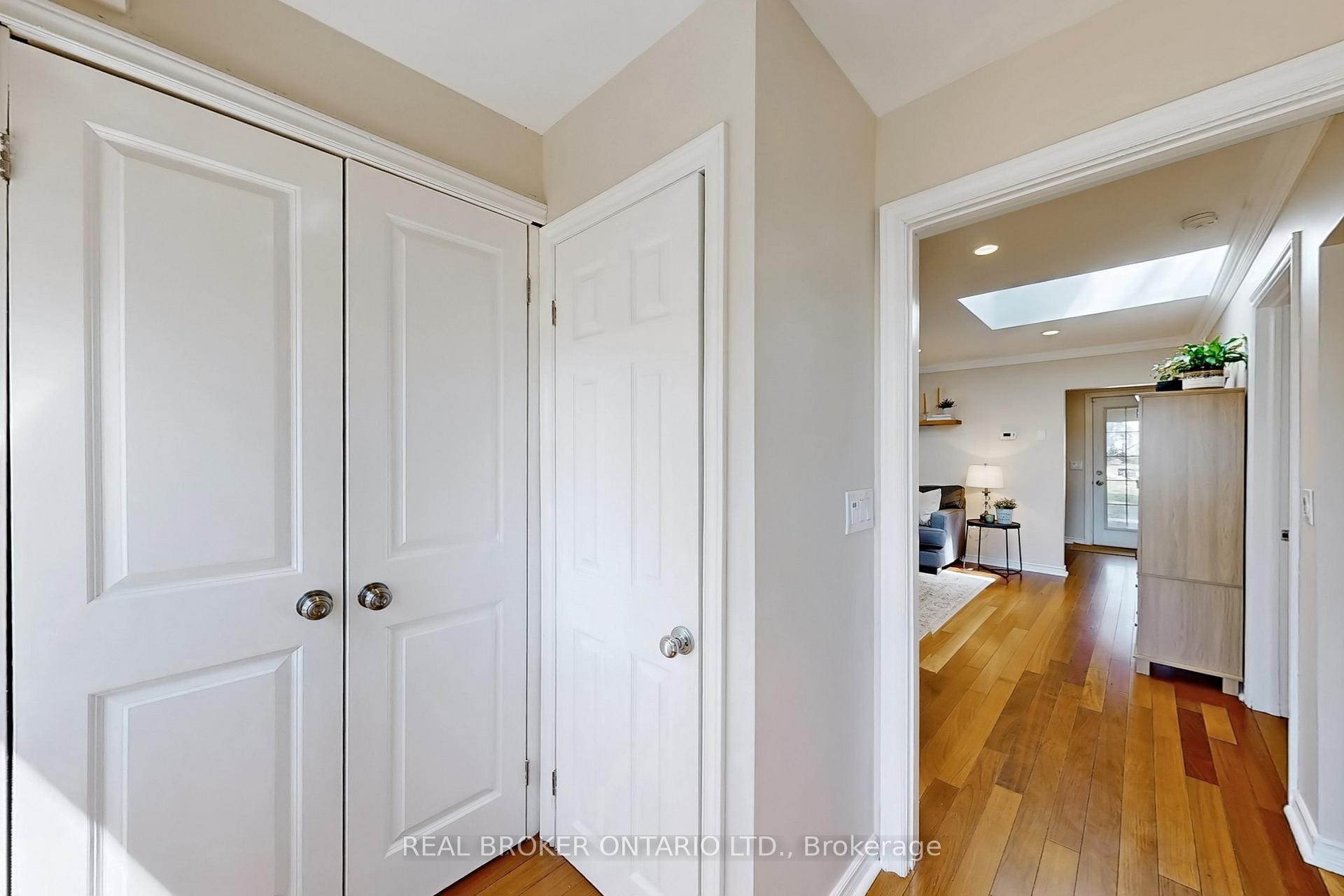Hi! This plugin doesn't seem to work correctly on your browser/platform.
Price
$790,000
Taxes:
$2,862.79
Occupancy by:
Owner
Address:
14513 Ninth Line , Whitchurch-Stouffville, L4A 7X3, York
Directions/Cross Streets:
Ninth Line & Bloomington Rd
Rooms:
7
Bedrooms:
3
Bedrooms +:
0
Washrooms:
1
Family Room:
F
Basement:
None
Level/Floor
Room
Length(ft)
Width(ft)
Descriptions
Room
1 :
Main
Bedroom
11.48
9.38
Hardwood Floor, Walk-In Closet(s), Pot Lights
Room
2 :
Main
Bedroom 2
11.48
7.12
Hardwood Floor, Window
Room
3 :
Main
Bedroom 3
8.86
8.40
Hardwood Floor, Window, Closet
Room
4 :
Main
Kitchen
9.38
8.20
Hardwood Floor, Pot Lights, Granite Counters
Room
5 :
Main
Dining Ro
8.07
6.13
Hardwood Floor, Large Window, Combined w/Kitchen
Room
6 :
Main
Living Ro
14.40
13.68
Hardwood Floor, Pot Lights, Pot Lights
No. of Pieces
Level
Washroom
1 :
4
Main
Washroom
2 :
0
Washroom
3 :
0
Washroom
4 :
0
Washroom
5 :
0
Washroom
6 :
4
Main
Washroom
7 :
0
Washroom
8 :
0
Washroom
9 :
0
Washroom
10 :
0
Property Type:
Detached
Style:
Bungalow
Exterior:
Stucco (Plaster)
Garage Type:
Detached
(Parking/)Drive:
Private
Drive Parking Spaces:
6
Parking Type:
Private
Parking Type:
Private
Pool:
None
Approximatly Square Footage:
< 700
CAC Included:
N
Water Included:
N
Cabel TV Included:
N
Common Elements Included:
N
Heat Included:
N
Parking Included:
N
Condo Tax Included:
N
Building Insurance Included:
N
Fireplace/Stove:
N
Heat Type:
Forced Air
Central Air Conditioning:
None
Central Vac:
N
Laundry Level:
Syste
Ensuite Laundry:
F
Sewers:
Septic
Utilities-Cable:
Y
Utilities-Hydro:
Y
Percent Down:
5
10
15
20
25
10
10
15
20
25
15
10
15
20
25
20
10
15
20
25
Down Payment
$45,000
$90,000
$135,000
$180,000
First Mortgage
$855,000
$810,000
$765,000
$720,000
CMHC/GE
$23,512.5
$16,200
$13,387.5
$0
Total Financing
$878,512.5
$826,200
$778,387.5
$720,000
Monthly P&I
$3,762.6
$3,538.55
$3,333.77
$3,083.7
Expenses
$0
$0
$0
$0
Total Payment
$3,762.6
$3,538.55
$3,333.77
$3,083.7
Income Required
$141,097.53
$132,695.65
$125,016.5
$115,638.91
This chart is for demonstration purposes only. Always consult a professional financial
advisor before making personal financial decisions.
Although the information displayed is believed to be accurate, no warranties or representations are made of any kind.
REAL BROKER ONTARIO LTD.
Jump To:
--Please select an Item--
Description
General Details
Room & Interior
Exterior
Utilities
Walk Score
Street View
Map and Direction
Book Showing
Email Friend
View Slide Show
View All Photos >
Affordability Chart
Mortgage Calculator
Add To Compare List
Private Website
Print This Page
At a Glance:
Type:
Freehold - Detached
Area:
York
Municipality:
Whitchurch-Stouffville
Neighbourhood:
Rural Whitchurch-Stouffville
Style:
Bungalow
Lot Size:
x 188.80(Feet)
Approximate Age:
Tax:
$2,862.79
Maintenance Fee:
$0
Beds:
3
Baths:
1
Garage:
0
Fireplace:
N
Air Conditioning:
Pool:
None
Locatin Map:
Listing added to compare list, click
here to view comparison
chart.
Inline HTML
Listing added to compare list,
click here to
view comparison chart.
MD Ashraful Bari
Broker
HomeLife/Future Realty Inc , Brokerage
Independently owned and operated.
Cell: 647.406.6653 | Office: 905.201.9977
MD Ashraful Bari
BROKER
Cell: 647.406.6653
Office: 905.201.9977
Fax: 905.201.9229
HomeLife/Future Realty Inc., Brokerage Independently owned and operated.


