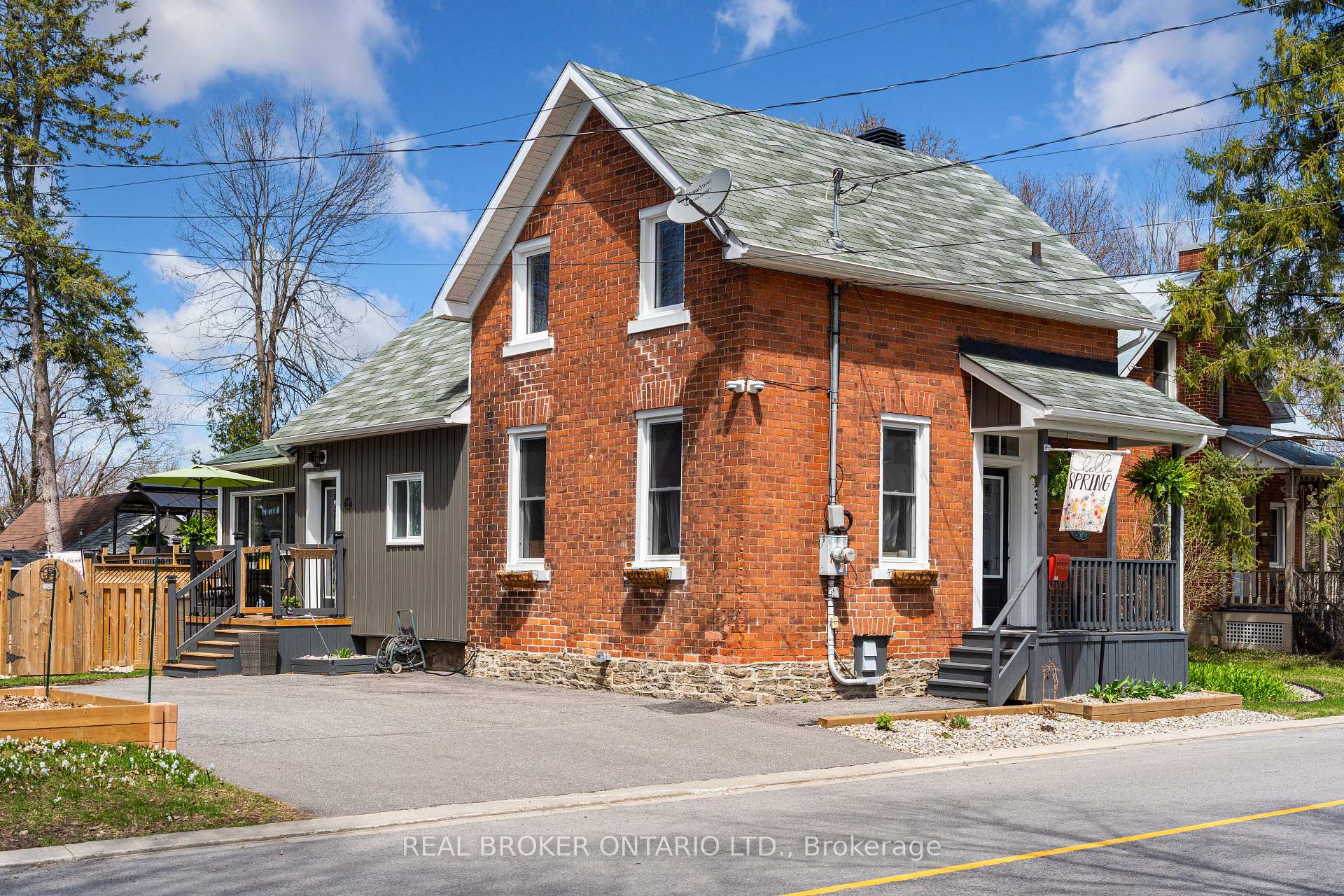Hi! This plugin doesn't seem to work correctly on your browser/platform.
Price
$699,900
Taxes:
$2,853
Occupancy by:
Owner
Address:
133 Nelson Stre East , Carleton Place, K7C 1A3, Lanark
Directions/Cross Streets:
Franktown Road
Rooms:
7
Bedrooms:
3
Bedrooms +:
0
Washrooms:
2
Family Room:
T
Basement:
Crawl Space
Level/Floor
Room
Length(ft)
Width(ft)
Descriptions
Room
1 :
Main
Laundry
10.50
5.18
Room
2 :
Main
Bedroom
11.18
18.66
Room
3 :
Main
Kitchen
14.10
11.68
Room
4 :
Main
Dining Ro
14.60
10.36
Room
5 :
Main
Family Ro
9.97
15.09
Room
6 :
Second
Bedroom
14.07
14.89
Room
7 :
Second
Bedroom
12.69
16.17
No. of Pieces
Level
Washroom
1 :
3
Second
Washroom
2 :
3
Main
Washroom
3 :
0
Washroom
4 :
0
Washroom
5 :
0
Property Type:
Detached
Style:
2-Storey
Exterior:
Brick
Garage Type:
None
(Parking/)Drive:
Private
Drive Parking Spaces:
4
Parking Type:
Private
Parking Type:
Private
Pool:
None
Other Structures:
Garden Shed
Approximatly Square Footage:
1500-2000
CAC Included:
N
Water Included:
N
Cabel TV Included:
N
Common Elements Included:
N
Heat Included:
N
Parking Included:
N
Condo Tax Included:
N
Building Insurance Included:
N
Fireplace/Stove:
Y
Heat Type:
Forced Air
Central Air Conditioning:
Central Air
Central Vac:
N
Laundry Level:
Syste
Ensuite Laundry:
F
Elevator Lift:
False
Sewers:
Sewer
Percent Down:
5
10
15
20
25
10
10
15
20
25
15
10
15
20
25
20
10
15
20
25
Down Payment
$34,495
$68,990
$103,485
$137,980
First Mortgage
$655,405
$620,910
$586,415
$551,920
CMHC/GE
$18,023.64
$12,418.2
$10,262.26
$0
Total Financing
$673,428.64
$633,328.2
$596,677.26
$551,920
Monthly P&I
$2,884.24
$2,712.5
$2,555.52
$2,363.83
Expenses
$0
$0
$0
$0
Total Payment
$2,884.24
$2,712.5
$2,555.52
$2,363.83
Income Required
$108,159.1
$101,718.58
$95,832.09
$88,643.65
This chart is for demonstration purposes only. Always consult a professional financial
advisor before making personal financial decisions.
Although the information displayed is believed to be accurate, no warranties or representations are made of any kind.
REAL BROKER ONTARIO LTD.
Jump To:
--Please select an Item--
Description
General Details
Room & Interior
Exterior
Utilities
Walk Score
Street View
Map and Direction
Book Showing
Email Friend
View Slide Show
View All Photos >
Virtual Tour
Affordability Chart
Mortgage Calculator
Add To Compare List
Private Website
Print This Page
At a Glance:
Type:
Freehold - Detached
Area:
Lanark
Municipality:
Carleton Place
Neighbourhood:
909 - Carleton Place
Style:
2-Storey
Lot Size:
x 109.00(Feet)
Approximate Age:
Tax:
$2,853
Maintenance Fee:
$0
Beds:
3
Baths:
2
Garage:
0
Fireplace:
Y
Air Conditioning:
Pool:
None
Locatin Map:
Listing added to compare list, click
here to view comparison
chart.
Inline HTML
Listing added to compare list,
click here to
view comparison chart.
MD Ashraful Bari
Broker
HomeLife/Future Realty Inc , Brokerage
Independently owned and operated.
Cell: 647.406.6653 | Office: 905.201.9977
MD Ashraful Bari
BROKER
Cell: 647.406.6653
Office: 905.201.9977
Fax: 905.201.9229
HomeLife/Future Realty Inc., Brokerage Independently owned and operated.


