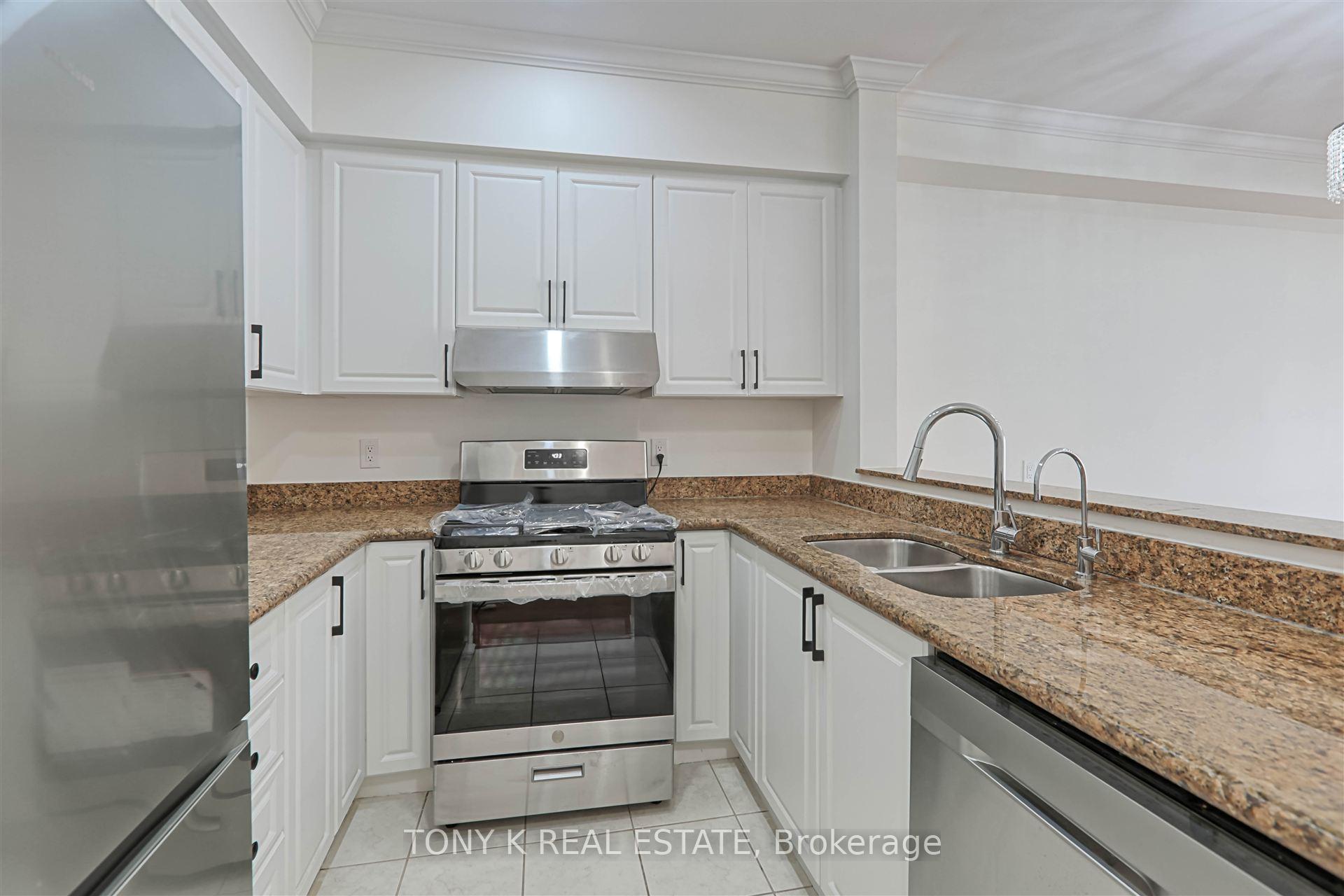Hi! This plugin doesn't seem to work correctly on your browser/platform.
Price
$999,900
Taxes:
$4,527.78
Occupancy by:
Vacant
Address:
522 B Birchmount Road , Toronto, M1K 1N8, Toronto
Directions/Cross Streets:
Birchmount Rd & St. Clair Ave E
Rooms:
5
Rooms +:
2
Bedrooms:
3
Bedrooms +:
1
Washrooms:
4
Family Room:
F
Basement:
Finished
Level/Floor
Room
Length(ft)
Width(ft)
Descriptions
Room
1 :
Main
Living Ro
14.86
20.57
Room
2 :
Main
Kitchen
7.94
8.10
Room
3 :
Second
Bedroom
14.92
21.25
3 Pc Ensuite
Room
4 :
Second
Bedroom
8.00
13.12
Room
5 :
Second
Bedroom
11.55
13.32
Room
6 :
Basement
Bedroom
14.27
15.58
Room
7 :
Basement
Laundry
5.35
7.61
No. of Pieces
Level
Washroom
1 :
2
Main
Washroom
2 :
3
Second
Washroom
3 :
3
Second
Washroom
4 :
3
Basement
Washroom
5 :
0
Property Type:
Detached
Style:
2-Storey
Exterior:
Brick
Garage Type:
Attached
(Parking/)Drive:
Private
Drive Parking Spaces:
4
Parking Type:
Private
Parking Type:
Private
Pool:
None
Approximatly Square Footage:
1500-2000
CAC Included:
N
Water Included:
N
Cabel TV Included:
N
Common Elements Included:
N
Heat Included:
N
Parking Included:
N
Condo Tax Included:
N
Building Insurance Included:
N
Fireplace/Stove:
N
Heat Type:
Forced Air
Central Air Conditioning:
Central Air
Central Vac:
N
Laundry Level:
Syste
Ensuite Laundry:
F
Sewers:
Sewer
Percent Down:
5
10
15
20
25
10
10
15
20
25
15
10
15
20
25
20
10
15
20
25
Down Payment
$49,450
$98,900
$148,350
$197,800
First Mortgage
$939,550
$890,100
$840,650
$791,200
CMHC/GE
$25,837.63
$17,802
$14,711.38
$0
Total Financing
$965,387.63
$907,902
$855,361.38
$791,200
Monthly P&I
$4,134.68
$3,888.47
$3,663.45
$3,388.65
Expenses
$0
$0
$0
$0
Total Payment
$4,134.68
$3,888.47
$3,663.45
$3,388.65
Income Required
$155,050.51
$145,817.77
$137,379.24
$127,074.31
This chart is for demonstration purposes only. Always consult a professional financial
advisor before making personal financial decisions.
Although the information displayed is believed to be accurate, no warranties or representations are made of any kind.
TONY K REAL ESTATE
Jump To:
--Please select an Item--
Description
General Details
Room & Interior
Exterior
Utilities
Walk Score
Street View
Map and Direction
Book Showing
Email Friend
View Slide Show
View All Photos >
Affordability Chart
Mortgage Calculator
Add To Compare List
Private Website
Print This Page
At a Glance:
Type:
Freehold - Detached
Area:
Toronto
Municipality:
Toronto E04
Neighbourhood:
Clairlea-Birchmount
Style:
2-Storey
Lot Size:
x 132.16(Feet)
Approximate Age:
Tax:
$4,527.78
Maintenance Fee:
$0
Beds:
3+1
Baths:
4
Garage:
0
Fireplace:
N
Air Conditioning:
Pool:
None
Locatin Map:
Listing added to compare list, click
here to view comparison
chart.
Inline HTML
Listing added to compare list,
click here to
view comparison chart.
MD Ashraful Bari
Broker
HomeLife/Future Realty Inc , Brokerage
Independently owned and operated.
Cell: 647.406.6653 | Office: 905.201.9977
MD Ashraful Bari
BROKER
Cell: 647.406.6653
Office: 905.201.9977
Fax: 905.201.9229
HomeLife/Future Realty Inc., Brokerage Independently owned and operated.


