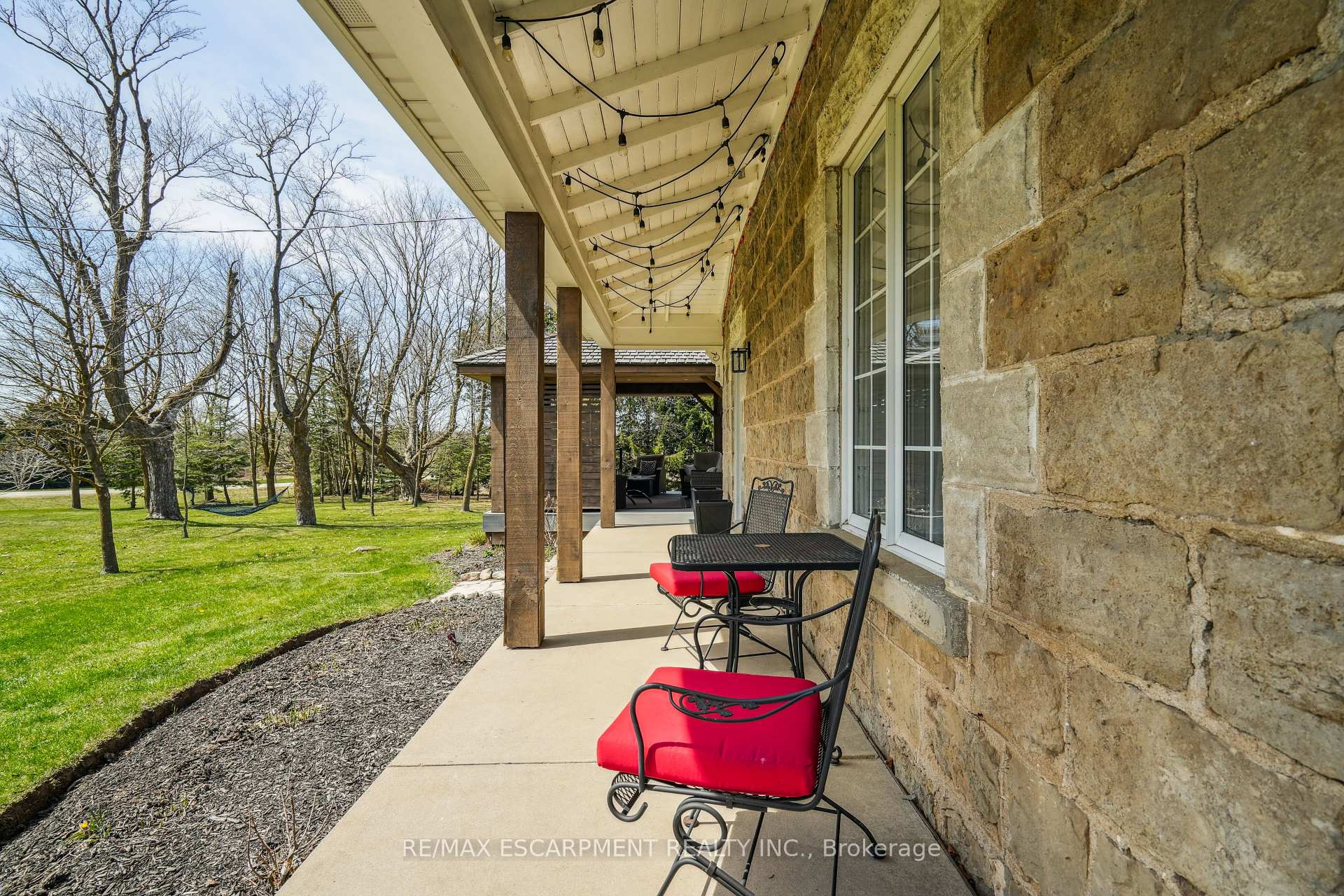Hi! This plugin doesn't seem to work correctly on your browser/platform.
Price
$1,649,900
Taxes:
$8,587.98
Occupancy by:
Owner
Address:
6827 Second Line , Centre Wellington, N1M 2W4, Wellington
Directions/Cross Streets:
Hwy 6 to Garafraxa St E
Rooms:
10
Rooms +:
3
Bedrooms:
3
Bedrooms +:
0
Washrooms:
4
Family Room:
T
Basement:
Full
Level/Floor
Room
Length(ft)
Width(ft)
Descriptions
Room
1 :
Main
Foyer
6.66
23.22
Hardwood Floor
Room
2 :
Main
Office
8.63
12.79
Hardwood Floor, Large Window
Room
3 :
Main
Family Ro
16.20
15.15
Hardwood Floor, Vaulted Ceiling(s), Fireplace
Room
4 :
Main
Breakfast
10.40
9.97
Hardwood Floor, W/O To Deck, Large Window
Room
5 :
Main
Kitchen
17.12
12.40
Centre Island, Stainless Steel Appl, Hardwood Floor
Room
6 :
Main
Dining Ro
13.94
11.91
Hardwood Floor, Open Concept, Large Window
Room
7 :
Main
Living Ro
14.43
11.91
Hardwood Floor, Pot Lights, Open Concept
Room
8 :
Main
Laundry
8.13
6.53
Room
9 :
Main
Mud Room
7.35
15.38
Room
10 :
Second
Primary B
13.74
14.14
Broadloom, Walk-In Closet(s), 5 Pc Ensuite
Room
11 :
Second
Bedroom 2
10.89
9.74
Broadloom, Double Closet, Large Window
Room
12 :
Second
Bedroom 3
6.99
13.45
Broadloom, Closet, Large Window
Room
13 :
Basement
Recreatio
15.58
14.56
Vinyl Floor, Pot Lights, Fireplace
Room
14 :
Basement
Kitchen
7.94
20.30
Room
15 :
Basement
Office
11.78
9.77
Vinyl Floor
No. of Pieces
Level
Washroom
1 :
2
Main
Washroom
2 :
3
Second
Washroom
3 :
5
Second
Washroom
4 :
4
Basement
Washroom
5 :
0
Washroom
6 :
2
Main
Washroom
7 :
3
Second
Washroom
8 :
5
Second
Washroom
9 :
4
Basement
Washroom
10 :
0
Property Type:
Detached
Style:
2-Storey
Exterior:
Board & Batten
Garage Type:
Attached
(Parking/)Drive:
Private
Drive Parking Spaces:
10
Parking Type:
Private
Parking Type:
Private
Pool:
None
Approximatly Square Footage:
2500-3000
CAC Included:
N
Water Included:
N
Cabel TV Included:
N
Common Elements Included:
N
Heat Included:
N
Parking Included:
N
Condo Tax Included:
N
Building Insurance Included:
N
Fireplace/Stove:
Y
Heat Type:
Forced Air
Central Air Conditioning:
Central Air
Central Vac:
N
Laundry Level:
Syste
Ensuite Laundry:
F
Sewers:
Septic
Percent Down:
5
10
15
20
25
10
10
15
20
25
15
10
15
20
25
20
10
15
20
25
Down Payment
$49,995
$99,990
$149,985
$199,980
First Mortgage
$949,905
$899,910
$849,915
$799,920
CMHC/GE
$26,122.39
$17,998.2
$14,873.51
$0
Total Financing
$976,027.39
$917,908.2
$864,788.51
$799,920
Monthly P&I
$4,180.25
$3,931.33
$3,703.82
$3,426
Expenses
$0
$0
$0
$0
Total Payment
$4,180.25
$3,931.33
$3,703.82
$3,426
Income Required
$156,759.36
$147,424.86
$138,893.33
$128,474.83
This chart is for demonstration purposes only. Always consult a professional financial
advisor before making personal financial decisions.
Although the information displayed is believed to be accurate, no warranties or representations are made of any kind.
RE/MAX ESCARPMENT REALTY INC.
Jump To:
--Please select an Item--
Description
General Details
Room & Interior
Exterior
Utilities
Walk Score
Street View
Map and Direction
Book Showing
Email Friend
View Slide Show
View All Photos >
Virtual Tour
Affordability Chart
Mortgage Calculator
Add To Compare List
Private Website
Print This Page
At a Glance:
Type:
Freehold - Detached
Area:
Wellington
Municipality:
Centre Wellington
Neighbourhood:
Rural Centre Wellington East
Style:
2-Storey
Lot Size:
x 350.00(Feet)
Approximate Age:
Tax:
$8,587.98
Maintenance Fee:
$0
Beds:
3
Baths:
4
Garage:
0
Fireplace:
Y
Air Conditioning:
Pool:
None
Locatin Map:
Listing added to compare list, click
here to view comparison
chart.
Inline HTML
Listing added to compare list,
click here to
view comparison chart.
MD Ashraful Bari
Broker
HomeLife/Future Realty Inc , Brokerage
Independently owned and operated.
Cell: 647.406.6653 | Office: 905.201.9977
MD Ashraful Bari
BROKER
Cell: 647.406.6653
Office: 905.201.9977
Fax: 905.201.9229
HomeLife/Future Realty Inc., Brokerage Independently owned and operated.


