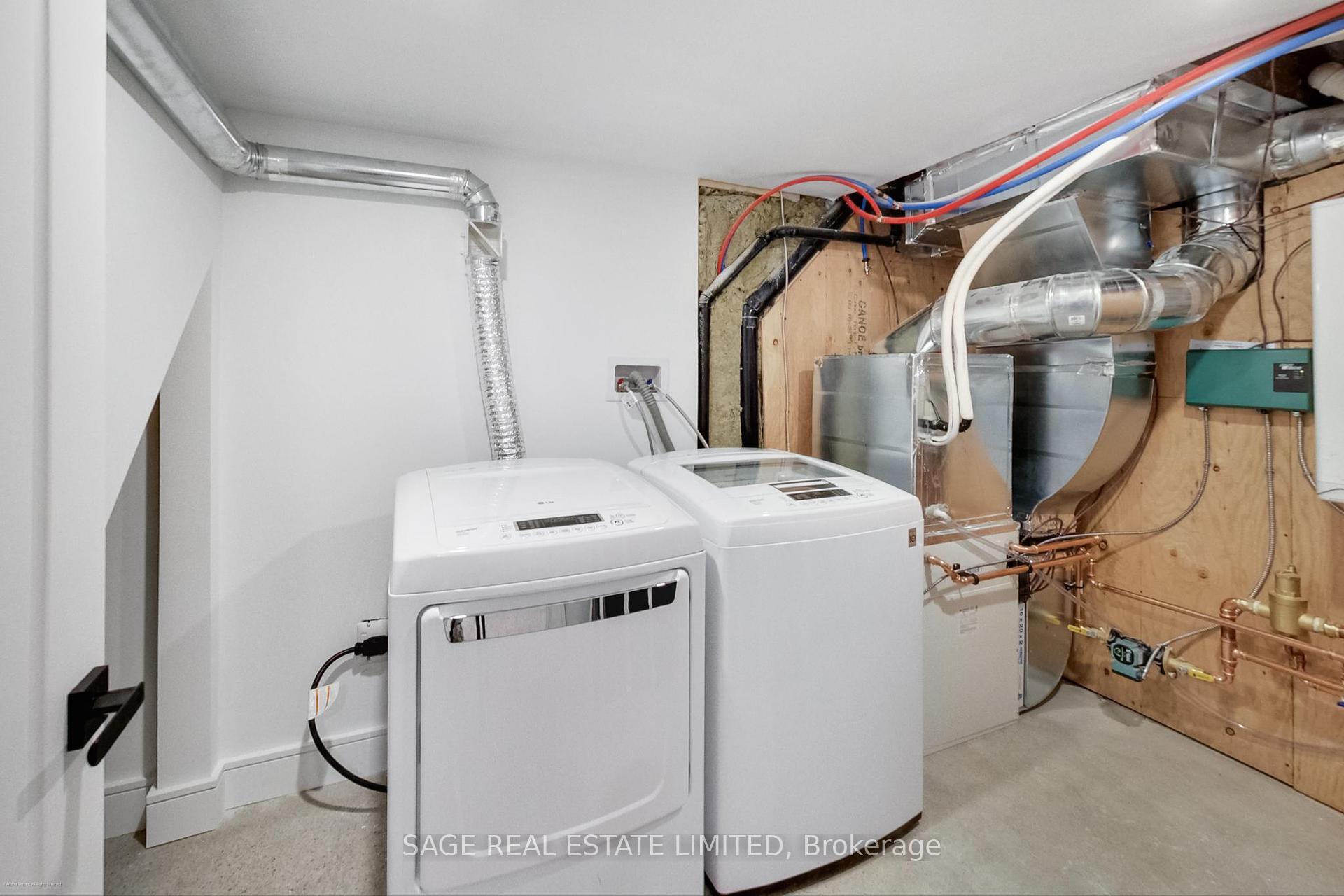Hi! This plugin doesn't seem to work correctly on your browser/platform.
Price
$1,395,000
Taxes:
$3,862.56
Occupancy by:
Partial
Address:
31 Kelvin Aven , Toronto, M4C 5C7, Toronto
Directions/Cross Streets:
Main & Danforth
Rooms:
7
Rooms +:
2
Bedrooms:
4
Bedrooms +:
0
Washrooms:
3
Family Room:
F
Basement:
Finished
Level/Floor
Room
Length(ft)
Width(ft)
Descriptions
Room
1 :
Main
Living Ro
15.55
11.45
Open Concept, Hardwood Floor, W/O To Deck
Room
2 :
Main
Kitchen
16.01
12.30
Stainless Steel Appl, Open Concept, Hardwood Floor
Room
3 :
Main
Dining Ro
12.30
10.86
Open Concept, Large Window, Hardwood Floor
Room
4 :
Second
Primary B
17.06
15.32
3 Pc Ensuite, Large Window, Hardwood Floor
Room
5 :
Second
Bedroom 2
11.41
9.58
Large Window, Hardwood Floor, B/I Shelves
Room
6 :
Second
Bedroom 3
9.05
8.76
Hardwood Floor, Closet, B/I Bookcase
Room
7 :
Third
Bedroom 4
25.88
15.42
Beamed Ceilings, Hardwood Floor, Large Window
Room
8 :
Second
Loft
11.09
8.27
Wood, Window
Room
9 :
Basement
Recreatio
16.60
13.32
Concrete Floor, Large Window
Room
10 :
Basement
Laundry
13.32
6.59
Concrete Floor
No. of Pieces
Level
Washroom
1 :
2
Main
Washroom
2 :
4
Second
Washroom
3 :
3
Second
Washroom
4 :
0
Washroom
5 :
0
Washroom
6 :
2
Main
Washroom
7 :
4
Second
Washroom
8 :
3
Second
Washroom
9 :
0
Washroom
10 :
0
Washroom
11 :
2
Main
Washroom
12 :
4
Second
Washroom
13 :
3
Second
Washroom
14 :
0
Washroom
15 :
0
Washroom
16 :
2
Main
Washroom
17 :
4
Second
Washroom
18 :
3
Second
Washroom
19 :
0
Washroom
20 :
0
Washroom
21 :
2
Main
Washroom
22 :
4
Second
Washroom
23 :
3
Second
Washroom
24 :
0
Washroom
25 :
0
Property Type:
Detached
Style:
2 1/2 Storey
Exterior:
Brick
Garage Type:
None
(Parking/)Drive:
Private Do
Drive Parking Spaces:
2
Parking Type:
Private Do
Parking Type:
Private Do
Parking Type:
Lane
Pool:
None
Approximatly Age:
100+
Approximatly Square Footage:
1500-2000
CAC Included:
N
Water Included:
N
Cabel TV Included:
N
Common Elements Included:
N
Heat Included:
N
Parking Included:
N
Condo Tax Included:
N
Building Insurance Included:
N
Fireplace/Stove:
N
Heat Type:
Forced Air
Central Air Conditioning:
Central Air
Central Vac:
N
Laundry Level:
Syste
Ensuite Laundry:
F
Sewers:
Sewer
Percent Down:
5
10
15
20
25
10
10
15
20
25
15
10
15
20
25
20
10
15
20
25
Down Payment
$44,950
$89,900
$134,850
$179,800
First Mortgage
$854,050
$809,100
$764,150
$719,200
CMHC/GE
$23,486.38
$16,182
$13,372.63
$0
Total Financing
$877,536.38
$825,282
$777,522.63
$719,200
Monthly P&I
$3,758.42
$3,534.62
$3,330.07
$3,080.28
Expenses
$0
$0
$0
$0
Total Payment
$3,758.42
$3,534.62
$3,330.07
$3,080.28
Income Required
$140,940.76
$132,548.21
$124,877.59
$115,510.42
This chart is for demonstration purposes only. Always consult a professional financial
advisor before making personal financial decisions.
Although the information displayed is believed to be accurate, no warranties or representations are made of any kind.
SAGE REAL ESTATE LIMITED
Jump To:
--Please select an Item--
Description
General Details
Room & Interior
Exterior
Utilities
Walk Score
Street View
Map and Direction
Book Showing
Email Friend
View Slide Show
View All Photos >
Virtual Tour
Affordability Chart
Mortgage Calculator
Add To Compare List
Private Website
Print This Page
At a Glance:
Type:
Freehold - Detached
Area:
Toronto
Municipality:
Toronto E02
Neighbourhood:
East End-Danforth
Style:
2 1/2 Storey
Lot Size:
x 118.00(Feet)
Approximate Age:
100+
Tax:
$3,862.56
Maintenance Fee:
$0
Beds:
4
Baths:
3
Garage:
0
Fireplace:
N
Air Conditioning:
Pool:
None
Locatin Map:
Listing added to compare list, click
here to view comparison
chart.
Inline HTML
Listing added to compare list,
click here to
view comparison chart.
MD Ashraful Bari
Broker
HomeLife/Future Realty Inc , Brokerage
Independently owned and operated.
Cell: 647.406.6653 | Office: 905.201.9977
MD Ashraful Bari
BROKER
Cell: 647.406.6653
Office: 905.201.9977
Fax: 905.201.9229
HomeLife/Future Realty Inc., Brokerage Independently owned and operated.


