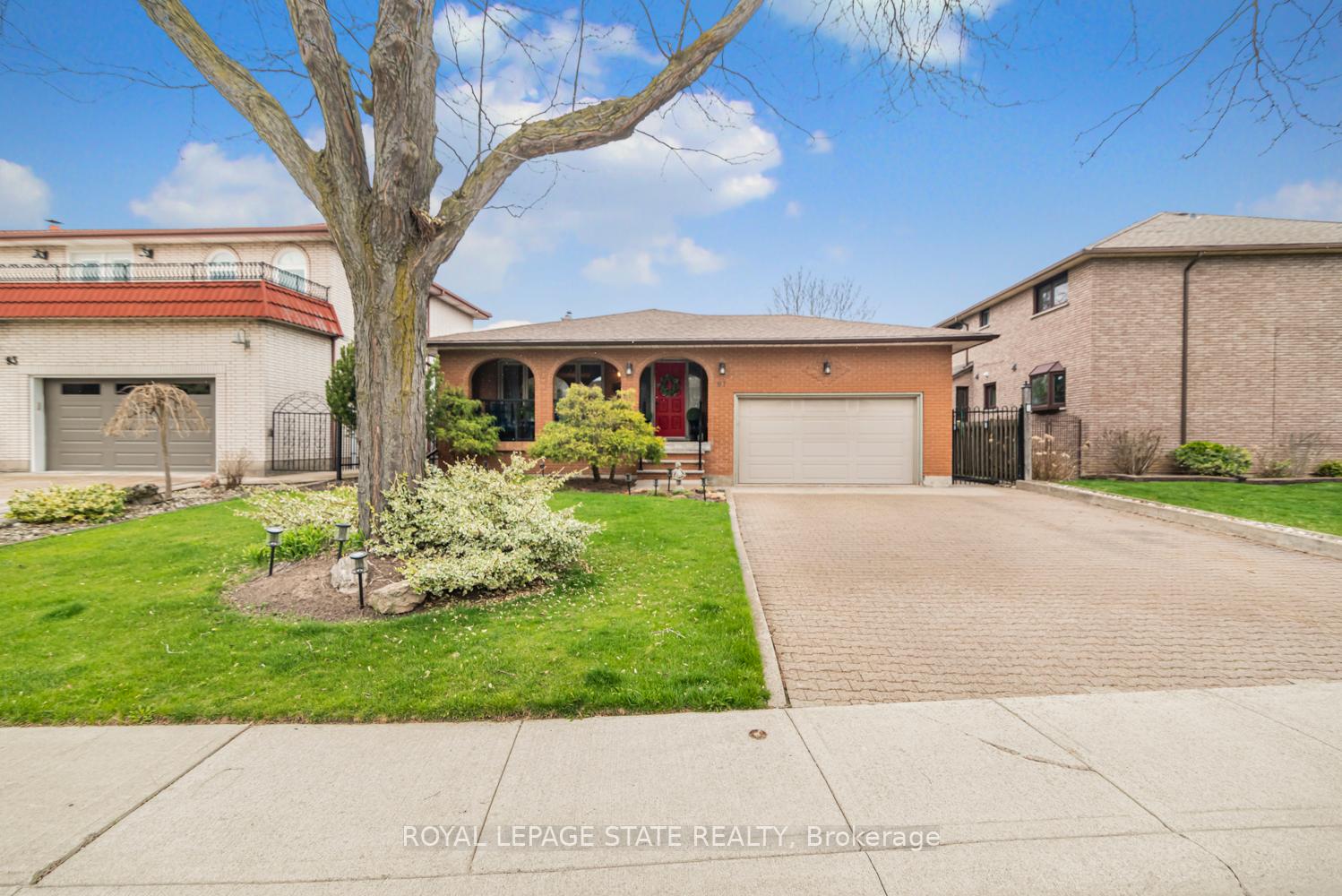Hi! This plugin doesn't seem to work correctly on your browser/platform.
Price
$1,195,000
Taxes:
$6,236.73
Assessment Year:
2024
Occupancy by:
Owner
Address:
97 Albion Falls Boul , Hamilton, L8W 1R4, Hamilton
Acreage:
< .50
Directions/Cross Streets:
Limeridge
Rooms:
14
Bedrooms:
4
Bedrooms +:
0
Washrooms:
2
Family Room:
T
Basement:
Finished wit
Level/Floor
Room
Length(ft)
Width(ft)
Descriptions
Room
1 :
Main
Living Ro
14.17
12.99
Room
2 :
Main
Kitchen
16.99
10.99
Room
3 :
Main
Dining Ro
12.00
11.84
Room
4 :
Lower
Family Ro
26.99
11.84
Room
5 :
Lower
Bedroom
14.17
12.00
Room
6 :
Lower
Bathroom
9.18
6.56
3 Pc Bath
Room
7 :
Second
Bedroom
14.10
12.00
Room
8 :
Second
Bedroom
12.99
10.99
Room
9 :
Second
Bedroom
10.82
9.51
Room
10 :
Second
Bathroom
9.18
7.87
4 Pc Bath
Room
11 :
Basement
Recreatio
22.96
11.84
Room
12 :
Basement
Game Room
14.01
8.00
Room
13 :
Basement
Laundry
10.50
10.17
Room
14 :
Basement
Utility R
9.84
13.45
No. of Pieces
Level
Washroom
1 :
3
Lower
Washroom
2 :
4
Second
Washroom
3 :
0
Washroom
4 :
0
Washroom
5 :
0
Property Type:
Detached
Style:
Backsplit 4
Exterior:
Brick
Garage Type:
Attached
(Parking/)Drive:
Private Do
Drive Parking Spaces:
4
Parking Type:
Private Do
Parking Type:
Private Do
Pool:
None
Other Structures:
Shed
Approximatly Square Footage:
2000-2500
Property Features:
Fenced Yard
CAC Included:
N
Water Included:
N
Cabel TV Included:
N
Common Elements Included:
N
Heat Included:
N
Parking Included:
N
Condo Tax Included:
N
Building Insurance Included:
N
Fireplace/Stove:
Y
Heat Type:
Forced Air
Central Air Conditioning:
Central Air
Central Vac:
Y
Laundry Level:
Syste
Ensuite Laundry:
F
Sewers:
Sewer
Utilities-Hydro:
Y
Percent Down:
5
10
15
20
25
10
10
15
20
25
15
10
15
20
25
20
10
15
20
25
Down Payment
$59,750
$119,500
$179,250
$239,000
First Mortgage
$1,135,250
$1,075,500
$1,015,750
$956,000
CMHC/GE
$31,219.38
$21,510
$17,775.63
$0
Total Financing
$1,166,469.38
$1,097,010
$1,033,525.63
$956,000
Monthly P&I
$4,995.9
$4,698.41
$4,426.51
$4,094.47
Expenses
$0
$0
$0
$0
Total Payment
$4,995.9
$4,698.41
$4,426.51
$4,094.47
Income Required
$187,346.17
$176,190.33
$165,994.13
$153,542.77
This chart is for demonstration purposes only. Always consult a professional financial
advisor before making personal financial decisions.
Although the information displayed is believed to be accurate, no warranties or representations are made of any kind.
ROYAL LEPAGE STATE REALTY
Jump To:
--Please select an Item--
Description
General Details
Room & Interior
Exterior
Utilities
Walk Score
Street View
Map and Direction
Book Showing
Email Friend
View Slide Show
View All Photos >
Virtual Tour
Affordability Chart
Mortgage Calculator
Add To Compare List
Private Website
Print This Page
At a Glance:
Type:
Freehold - Detached
Area:
Hamilton
Municipality:
Hamilton
Neighbourhood:
Trenholme
Style:
Backsplit 4
Lot Size:
x 117.24(Feet)
Approximate Age:
Tax:
$6,236.73
Maintenance Fee:
$0
Beds:
4
Baths:
2
Garage:
0
Fireplace:
Y
Air Conditioning:
Pool:
None
Locatin Map:
Listing added to compare list, click
here to view comparison
chart.
Inline HTML
Listing added to compare list,
click here to
view comparison chart.
MD Ashraful Bari
Broker
HomeLife/Future Realty Inc , Brokerage
Independently owned and operated.
Cell: 647.406.6653 | Office: 905.201.9977
MD Ashraful Bari
BROKER
Cell: 647.406.6653
Office: 905.201.9977
Fax: 905.201.9229
HomeLife/Future Realty Inc., Brokerage Independently owned and operated.


