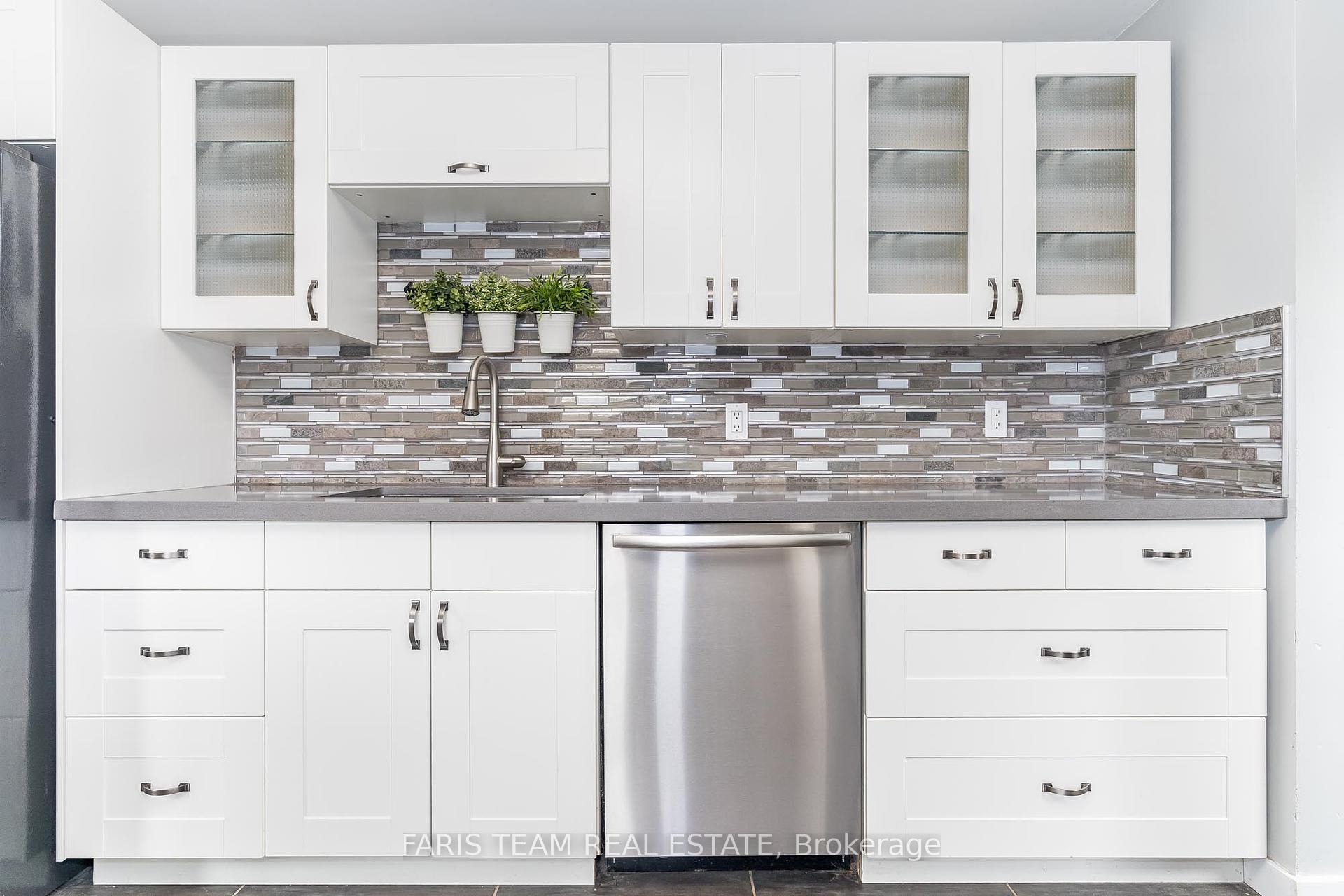Hi! This plugin doesn't seem to work correctly on your browser/platform.
Price
$750,000
Taxes:
$3,185
Occupancy by:
Owner
Address:
3 Agnes Stre , Oro-Medonte, L0K 1N0, Simcoe
Acreage:
< .50
Directions/Cross Streets:
Line 8 N/Agnes St
Rooms:
8
Rooms +:
2
Bedrooms:
3
Bedrooms +:
1
Washrooms:
2
Family Room:
F
Basement:
Partially Fi
Level/Floor
Room
Length(ft)
Width(ft)
Descriptions
Room
1 :
Main
Kitchen
12.14
11.74
Eat-in Kitchen, Ceramic Floor, Stainless Steel Appl
Room
2 :
Main
Dining Ro
11.61
11.48
Hardwood Floor, Large Window
Room
3 :
Main
Great Roo
21.88
19.55
Hardwood Floor, Fireplace, W/O To Yard
Room
4 :
Main
Office
10.99
7.45
Hardwood Floor, Large Window
Room
5 :
Main
Laundry
8.46
7.48
Ceramic Floor, Closet
Room
6 :
Second
Primary B
12.30
11.84
Hardwood Floor, Walk-In Closet(s), Window
Room
7 :
Second
Bedroom
19.75
7.35
Hardwood Floor, Window
Room
8 :
Second
Bedroom
11.71
9.54
Hardwood Floor, Closet, Window
Room
9 :
Basement
Recreatio
20.37
14.10
Laminate, Window
Room
10 :
Basement
Bedroom
12.17
11.35
Laminate, Window
No. of Pieces
Level
Washroom
1 :
3
Main
Washroom
2 :
4
Second
Washroom
3 :
0
Washroom
4 :
0
Second
Washroom
5 :
0
Washroom
6 :
3
Main
Washroom
7 :
4
Second
Washroom
8 :
0
Washroom
9 :
0
Second
Washroom
10 :
0
Property Type:
Detached
Style:
1 1/2 Storey
Exterior:
Aluminum Siding
Garage Type:
None
(Parking/)Drive:
Private Do
Drive Parking Spaces:
8
Parking Type:
Private Do
Parking Type:
Private Do
Pool:
None
Other Structures:
Garden Shed, G
Approximatly Age:
31-50
Approximatly Square Footage:
1500-2000
Property Features:
Skiing
CAC Included:
N
Water Included:
N
Cabel TV Included:
N
Common Elements Included:
N
Heat Included:
N
Parking Included:
N
Condo Tax Included:
N
Building Insurance Included:
N
Fireplace/Stove:
Y
Heat Type:
Forced Air
Central Air Conditioning:
Central Air
Central Vac:
N
Laundry Level:
Syste
Ensuite Laundry:
F
Elevator Lift:
False
Sewers:
Septic
Percent Down:
5
10
15
20
25
10
10
15
20
25
15
10
15
20
25
20
10
15
20
25
Down Payment
$47,450
$94,900
$142,350
$189,800
First Mortgage
$901,550
$854,100
$806,650
$759,200
CMHC/GE
$24,792.63
$17,082
$14,116.38
$0
Total Financing
$926,342.63
$871,182
$820,766.38
$759,200
Monthly P&I
$3,967.45
$3,731.2
$3,515.28
$3,251.59
Expenses
$0
$0
$0
$0
Total Payment
$3,967.45
$3,731.2
$3,515.28
$3,251.59
Income Required
$148,779.51
$139,920.19
$131,822.95
$121,934.8
This chart is for demonstration purposes only. Always consult a professional financial
advisor before making personal financial decisions.
Although the information displayed is believed to be accurate, no warranties or representations are made of any kind.
FARIS TEAM REAL ESTATE
Jump To:
--Please select an Item--
Description
General Details
Room & Interior
Exterior
Utilities
Walk Score
Street View
Map and Direction
Book Showing
Email Friend
View Slide Show
View All Photos >
Virtual Tour
Affordability Chart
Mortgage Calculator
Add To Compare List
Private Website
Print This Page
At a Glance:
Type:
Freehold - Detached
Area:
Simcoe
Municipality:
Oro-Medonte
Neighbourhood:
Moonstone
Style:
1 1/2 Storey
Lot Size:
x 199.95(Feet)
Approximate Age:
31-50
Tax:
$3,185
Maintenance Fee:
$0
Beds:
3+1
Baths:
2
Garage:
0
Fireplace:
Y
Air Conditioning:
Pool:
None
Locatin Map:
Listing added to compare list, click
here to view comparison
chart.
Inline HTML
Listing added to compare list,
click here to
view comparison chart.
MD Ashraful Bari
Broker
HomeLife/Future Realty Inc , Brokerage
Independently owned and operated.
Cell: 647.406.6653 | Office: 905.201.9977
MD Ashraful Bari
BROKER
Cell: 647.406.6653
Office: 905.201.9977
Fax: 905.201.9229
HomeLife/Future Realty Inc., Brokerage Independently owned and operated.


