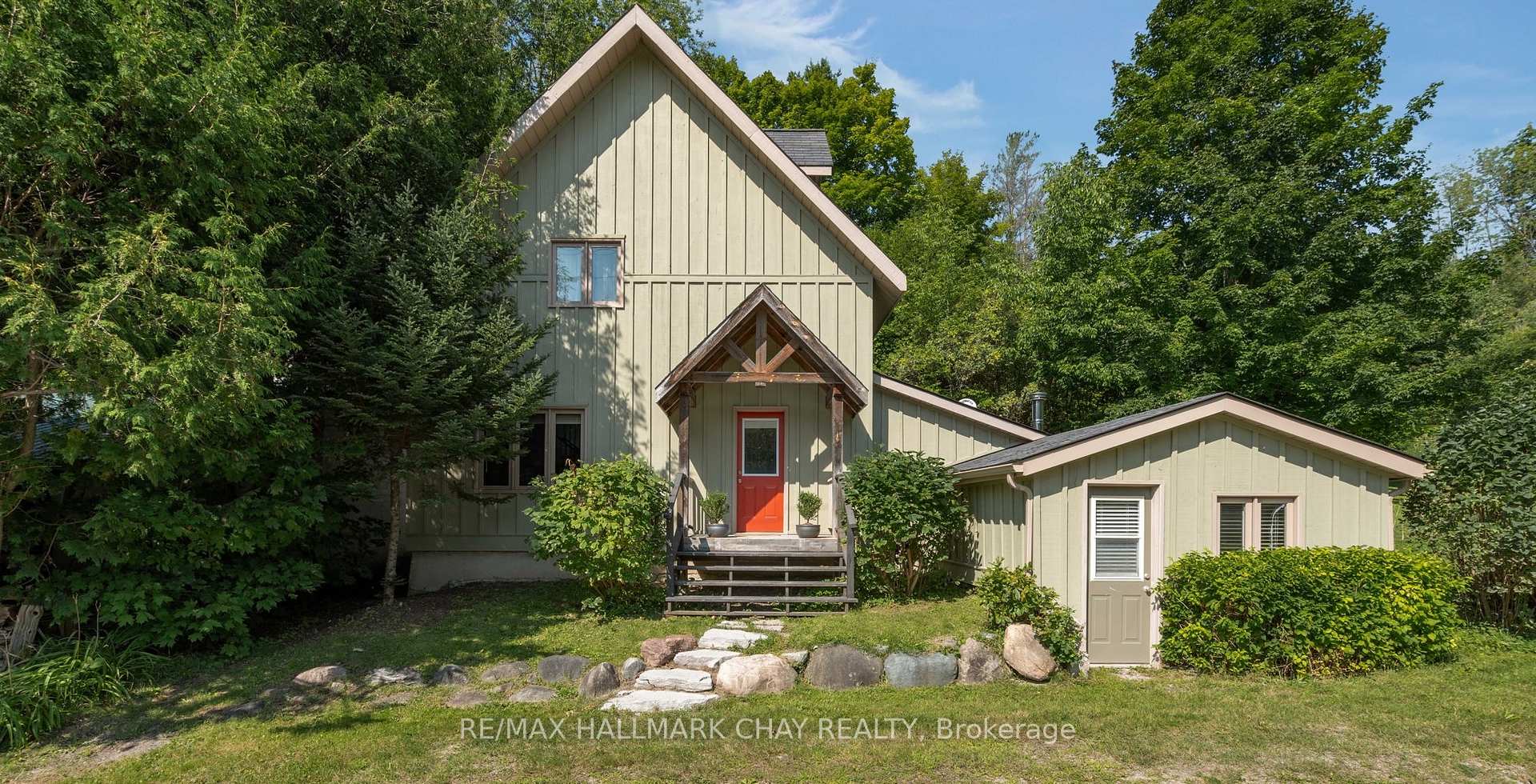Hi! This plugin doesn't seem to work correctly on your browser/platform.
Price
$749,900
Taxes:
$3,406.24
Occupancy by:
Vacant
Address:
8930 County Road 9 N/A , Clearview, L0M 1G0, Simcoe
Directions/Cross Streets:
County Road 9/Sdrd 6/7
Rooms:
11
Bedrooms:
4
Bedrooms +:
0
Washrooms:
3
Family Room:
T
Basement:
Partial Base
Level/Floor
Room
Length(ft)
Width(ft)
Descriptions
Room
1 :
Lower
Family Ro
11.81
18.04
Walk-Out, Wood Stove
Room
2 :
Main
Living Ro
15.09
13.45
Room
3 :
Main
Kitchen
11.48
16.07
Walk-Out, Eat-in Kitchen
Room
4 :
Main
Dining Ro
11.81
9.51
Room
5 :
Main
Bathroom
0
0
2 Pc Bath
Room
6 :
Second
Primary B
11.81
8.86
Room
7 :
Second
Bedroom 2
11.81
13.12
Room
8 :
Second
Bedroom 3
11.81
9.51
Room
9 :
Second
Bedroom 4
12.14
9.51
Room
10 :
Second
Bathroom
0
0
3 Pc Bath
Room
11 :
Second
Bathroom
0
0
3 Pc Ensuite
No. of Pieces
Level
Washroom
1 :
2
Main
Washroom
2 :
3
Second
Washroom
3 :
3
Second
Washroom
4 :
0
Washroom
5 :
0
Property Type:
Detached
Style:
2-Storey
Exterior:
Wood
Garage Type:
None
(Parking/)Drive:
Front Yard
Drive Parking Spaces:
3
Parking Type:
Front Yard
Parking Type:
Front Yard
Pool:
None
Approximatly Age:
16-30
Approximatly Square Footage:
1500-2000
Property Features:
Skiing
CAC Included:
N
Water Included:
N
Cabel TV Included:
N
Common Elements Included:
N
Heat Included:
N
Parking Included:
N
Condo Tax Included:
N
Building Insurance Included:
N
Fireplace/Stove:
Y
Heat Type:
Forced Air
Central Air Conditioning:
None
Central Vac:
N
Laundry Level:
Syste
Ensuite Laundry:
F
Sewers:
Septic
Percent Down:
5
10
15
20
25
10
10
15
20
25
15
10
15
20
25
20
10
15
20
25
Down Payment
$69,999.95
$139,999.9
$209,999.85
$279,999.8
First Mortgage
$1,329,999.05
$1,259,999.1
$1,189,999.15
$1,119,999.2
CMHC/GE
$36,574.97
$25,199.98
$20,824.99
$0
Total Financing
$1,366,574.02
$1,285,199.08
$1,210,824.14
$1,119,999.2
Monthly P&I
$5,852.93
$5,504.41
$5,185.87
$4,796.87
Expenses
$0
$0
$0
$0
Total Payment
$5,852.93
$5,504.41
$5,185.87
$4,796.87
Income Required
$219,484.9
$206,415.3
$194,469.97
$179,882.62
This chart is for demonstration purposes only. Always consult a professional financial
advisor before making personal financial decisions.
Although the information displayed is believed to be accurate, no warranties or representations are made of any kind.
RE/MAX HALLMARK CHAY REALTY
Jump To:
--Please select an Item--
Description
General Details
Room & Interior
Exterior
Utilities
Walk Score
Street View
Map and Direction
Book Showing
Email Friend
View Slide Show
View All Photos >
Affordability Chart
Mortgage Calculator
Add To Compare List
Private Website
Print This Page
At a Glance:
Type:
Freehold - Detached
Area:
Simcoe
Municipality:
Clearview
Neighbourhood:
Rural Clearview
Style:
2-Storey
Lot Size:
x 106.00(Feet)
Approximate Age:
16-30
Tax:
$3,406.24
Maintenance Fee:
$0
Beds:
4
Baths:
3
Garage:
0
Fireplace:
Y
Air Conditioning:
Pool:
None
Locatin Map:
Listing added to compare list, click
here to view comparison
chart.
Inline HTML
Listing added to compare list,
click here to
view comparison chart.
MD Ashraful Bari
Broker
HomeLife/Future Realty Inc , Brokerage
Independently owned and operated.
Cell: 647.406.6653 | Office: 905.201.9977
MD Ashraful Bari
BROKER
Cell: 647.406.6653
Office: 905.201.9977
Fax: 905.201.9229
HomeLife/Future Realty Inc., Brokerage Independently owned and operated.


