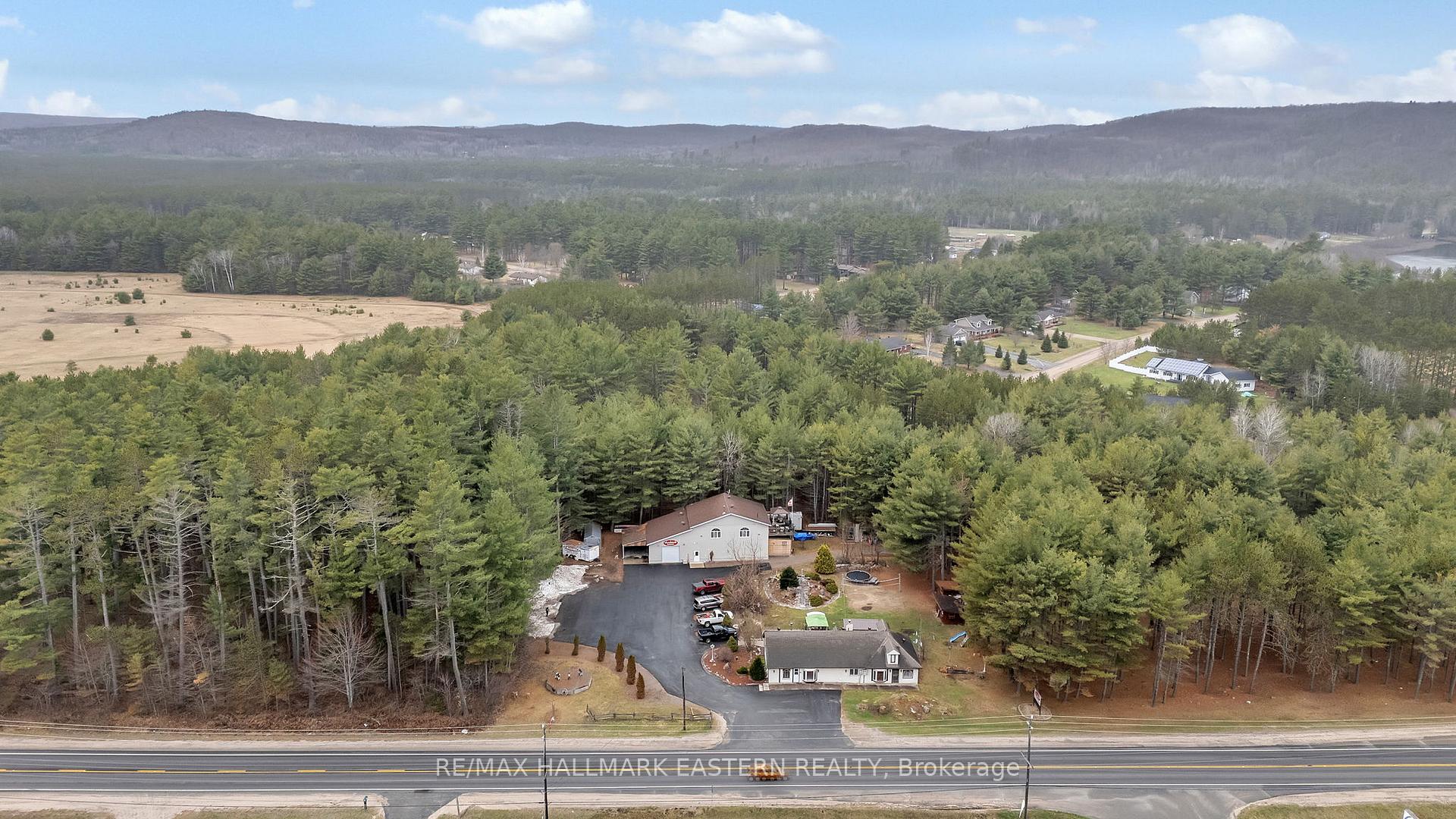Hi! This plugin doesn't seem to work correctly on your browser/platform.
Price
$1,699,000
Taxes:
$5,708
Occupancy by:
Owner
Address:
29715 Highway 62 N N/A , Hastings Highlands, K0L 1C0, Hastings
Acreage:
2-4.99
Directions/Cross Streets:
Hwy 28 to Station St
Rooms:
13
Bedrooms:
4
Bedrooms +:
0
Washrooms:
3
Family Room:
T
Basement:
Crawl Space
Level/Floor
Room
Length(ft)
Width(ft)
Descriptions
Room
1 :
Main
Dining Ro
21.48
12.50
Room
2 :
Main
Kitchen
11.28
18.79
Eat-in Kitchen
Room
3 :
Main
Laundry
9.09
13.19
Room
4 :
Main
Family Ro
23.48
13.19
Room
5 :
Main
Primary B
17.58
13.12
Room
6 :
Main
Bedroom 2
8.99
13.48
Room
7 :
Main
Living Ro
14.10
13.87
Room
8 :
Main
Foyer
8.17
13.48
Room
9 :
Upper
Loft
10.59
26.08
Room
10 :
Main
Living Ro
17.68
27.98
Room
11 :
Main
Dining Ro
17.97
11.38
Room
12 :
Main
Kitchen
12.69
13.48
Room
13 :
Main
Primary B
12.10
9.68
Room
14 :
Main
Bedroom 2
9.09
9.68
No. of Pieces
Level
Washroom
1 :
5
Washroom
2 :
4
Washroom
3 :
2
Washroom
4 :
0
Washroom
5 :
0
Washroom
6 :
5
Washroom
7 :
4
Washroom
8 :
2
Washroom
9 :
0
Washroom
10 :
0
Washroom
11 :
5
Washroom
12 :
4
Washroom
13 :
2
Washroom
14 :
0
Washroom
15 :
0
Property Type:
Detached
Style:
Bungaloft
Exterior:
Vinyl Siding
Garage Type:
Detached
(Parking/)Drive:
Covered, F
Drive Parking Spaces:
12
Parking Type:
Covered, F
Parking Type:
Covered
Parking Type:
Front Yard
Pool:
None
Other Structures:
Aux Residences
Approximatly Square Footage:
3000-3500
Property Features:
Beach
CAC Included:
N
Water Included:
N
Cabel TV Included:
N
Common Elements Included:
N
Heat Included:
N
Parking Included:
N
Condo Tax Included:
N
Building Insurance Included:
N
Fireplace/Stove:
Y
Heat Type:
Forced Air
Central Air Conditioning:
Central Air
Central Vac:
N
Laundry Level:
Syste
Ensuite Laundry:
F
Elevator Lift:
False
Sewers:
Septic
Water:
Drilled W
Water Supply Types:
Drilled Well
Utilities-Cable:
Y
Utilities-Hydro:
Y
Percent Down:
5
10
15
20
25
10
10
15
20
25
15
10
15
20
25
20
10
15
20
25
Down Payment
$81,000
$162,000
$243,000
$324,000
First Mortgage
$1,539,000
$1,458,000
$1,377,000
$1,296,000
CMHC/GE
$42,322.5
$29,160
$24,097.5
$0
Total Financing
$1,581,322.5
$1,487,160
$1,401,097.5
$1,296,000
Monthly P&I
$6,772.68
$6,369.39
$6,000.79
$5,550.67
Expenses
$0
$0
$0
$0
Total Payment
$6,772.68
$6,369.39
$6,000.79
$5,550.67
Income Required
$253,975.56
$238,852.16
$225,029.7
$208,150.03
This chart is for demonstration purposes only. Always consult a professional financial
advisor before making personal financial decisions.
Although the information displayed is believed to be accurate, no warranties or representations are made of any kind.
RE/MAX HALLMARK EASTERN REALTY
Jump To:
--Please select an Item--
Description
General Details
Room & Interior
Exterior
Utilities
Walk Score
Street View
Map and Direction
Book Showing
Email Friend
View Slide Show
View All Photos >
Virtual Tour
Affordability Chart
Mortgage Calculator
Add To Compare List
Private Website
Print This Page
At a Glance:
Type:
Freehold - Detached
Area:
Hastings
Municipality:
Hastings Highlands
Neighbourhood:
Herschel Ward
Style:
Bungaloft
Lot Size:
x 210.00(Feet)
Approximate Age:
Tax:
$5,708
Maintenance Fee:
$0
Beds:
4
Baths:
3
Garage:
0
Fireplace:
Y
Air Conditioning:
Pool:
None
Locatin Map:
Listing added to compare list, click
here to view comparison
chart.
Inline HTML
Listing added to compare list,
click here to
view comparison chart.
MD Ashraful Bari
Broker
HomeLife/Future Realty Inc , Brokerage
Independently owned and operated.
Cell: 647.406.6653 | Office: 905.201.9977
MD Ashraful Bari
BROKER
Cell: 647.406.6653
Office: 905.201.9977
Fax: 905.201.9229
HomeLife/Future Realty Inc., Brokerage Independently owned and operated.


