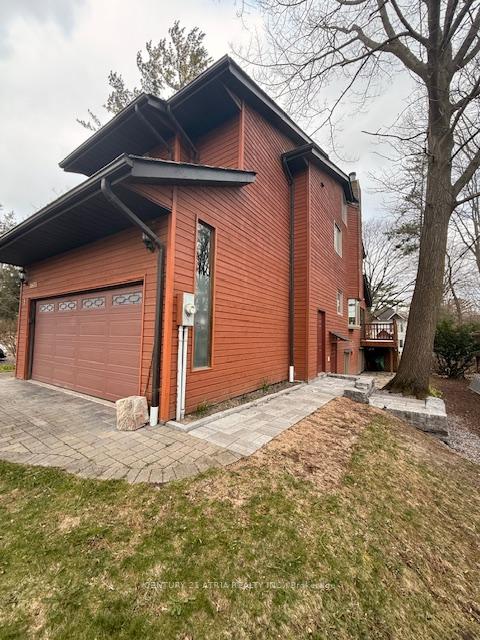Hi! This plugin doesn't seem to work correctly on your browser/platform.
Price
$1,809,000
Taxes:
$3,561.27
Occupancy by:
Owner
Address:
2671 Thickson Road South , Whitby, L1N 6J3, Durham
Acreage:
< .50
Directions/Cross Streets:
Thickson/Lakeontario
Rooms:
6
Rooms +:
2
Bedrooms:
2
Bedrooms +:
1
Washrooms:
3
Family Room:
T
Basement:
Finished wit
Level/Floor
Room
Length(ft)
Width(ft)
Descriptions
Room
1 :
Main
Kitchen
14.10
13.78
Family Size Kitchen, Pantry, Stainless Steel Appl
Room
2 :
Main
Dining Ro
18.70
10.82
Hardwood Floor, W/O To Deck, Skylight
Room
3 :
Main
Family Ro
14.76
14.76
Hardwood Floor, Fireplace, Open Concept
Room
4 :
Second
Primary B
31.49
35.10
Hardwood Floor, His and Hers Closets, 5 Pc Ensuite
Room
5 :
Second
Bedroom 2
12.46
8.20
Large Window
Room
6 :
Second
Library
12.79
14.76
Fireplace, B/I Bookcase, Cathedral Ceiling(s)
Room
7 :
Basement
Bedroom 3
10.50
15.09
Above Grade Window, Large Closet, Large Window
Room
8 :
Basement
Recreatio
30.50
34.44
3 Pc Bath, Side Door, Sauna
Room
9 :
Main
Foyer
6.89
5.90
Large Closet
Room
10 :
0
0
No. of Pieces
Level
Washroom
1 :
5
Washroom
2 :
3
Washroom
3 :
2
Washroom
4 :
0
Washroom
5 :
0
Washroom
6 :
5
Washroom
7 :
3
Washroom
8 :
2
Washroom
9 :
0
Washroom
10 :
0
Washroom
11 :
5
Washroom
12 :
3
Washroom
13 :
2
Washroom
14 :
0
Washroom
15 :
0
Property Type:
Detached
Style:
2-Storey
Exterior:
Wood
Garage Type:
Attached
(Parking/)Drive:
Private
Drive Parking Spaces:
6
Parking Type:
Private
Parking Type:
Private
Pool:
None
Approximatly Age:
16-30
Approximatly Square Footage:
1500-2000
Property Features:
Wooded/Treed
CAC Included:
N
Water Included:
N
Cabel TV Included:
N
Common Elements Included:
N
Heat Included:
N
Parking Included:
N
Condo Tax Included:
N
Building Insurance Included:
N
Fireplace/Stove:
Y
Heat Type:
Forced Air
Central Air Conditioning:
Central Air
Central Vac:
N
Laundry Level:
Syste
Ensuite Laundry:
F
Elevator Lift:
False
Sewers:
Septic
Percent Down:
5
10
15
20
25
10
10
15
20
25
15
10
15
20
25
20
10
15
20
25
Down Payment
$59,995
$119,990
$179,985
$239,980
First Mortgage
$1,139,905
$1,079,910
$1,019,915
$959,920
CMHC/GE
$31,347.39
$21,598.2
$17,848.51
$0
Total Financing
$1,171,252.39
$1,101,508.2
$1,037,763.51
$959,920
Monthly P&I
$5,016.38
$4,717.67
$4,444.66
$4,111.26
Expenses
$0
$0
$0
$0
Total Payment
$5,016.38
$4,717.67
$4,444.66
$4,111.26
Income Required
$188,114.37
$176,912.78
$166,674.78
$154,172.36
This chart is for demonstration purposes only. Always consult a professional financial
advisor before making personal financial decisions.
Although the information displayed is believed to be accurate, no warranties or representations are made of any kind.
CENTURY 21 ATRIA REALTY INC.
Jump To:
--Please select an Item--
Description
General Details
Room & Interior
Exterior
Utilities
Walk Score
Street View
Map and Direction
Book Showing
Email Friend
View Slide Show
View All Photos >
Affordability Chart
Mortgage Calculator
Add To Compare List
Private Website
Print This Page
At a Glance:
Type:
Freehold - Detached
Area:
Durham
Municipality:
Whitby
Neighbourhood:
Whitby Industrial
Style:
2-Storey
Lot Size:
x 200.00(Feet)
Approximate Age:
16-30
Tax:
$3,561.27
Maintenance Fee:
$0
Beds:
2+1
Baths:
3
Garage:
0
Fireplace:
Y
Air Conditioning:
Pool:
None
Locatin Map:
To navigate, press the arrow keys.
Listing added to compare list, click
here to view comparison
chart.
Inline HTML
Listing added to compare list,
click here to
view comparison chart.
MD Ashraful Bari
Broker
HomeLife/Future Realty Inc , Brokerage
Independently owned and operated.
Cell: 647.406.6653 | Office: 905.201.9977
MD Ashraful Bari
BROKER
Cell: 647.406.6653
Office: 905.201.9977
Fax: 905.201.9229
HomeLife/Future Realty Inc., Brokerage Independently owned and operated.


