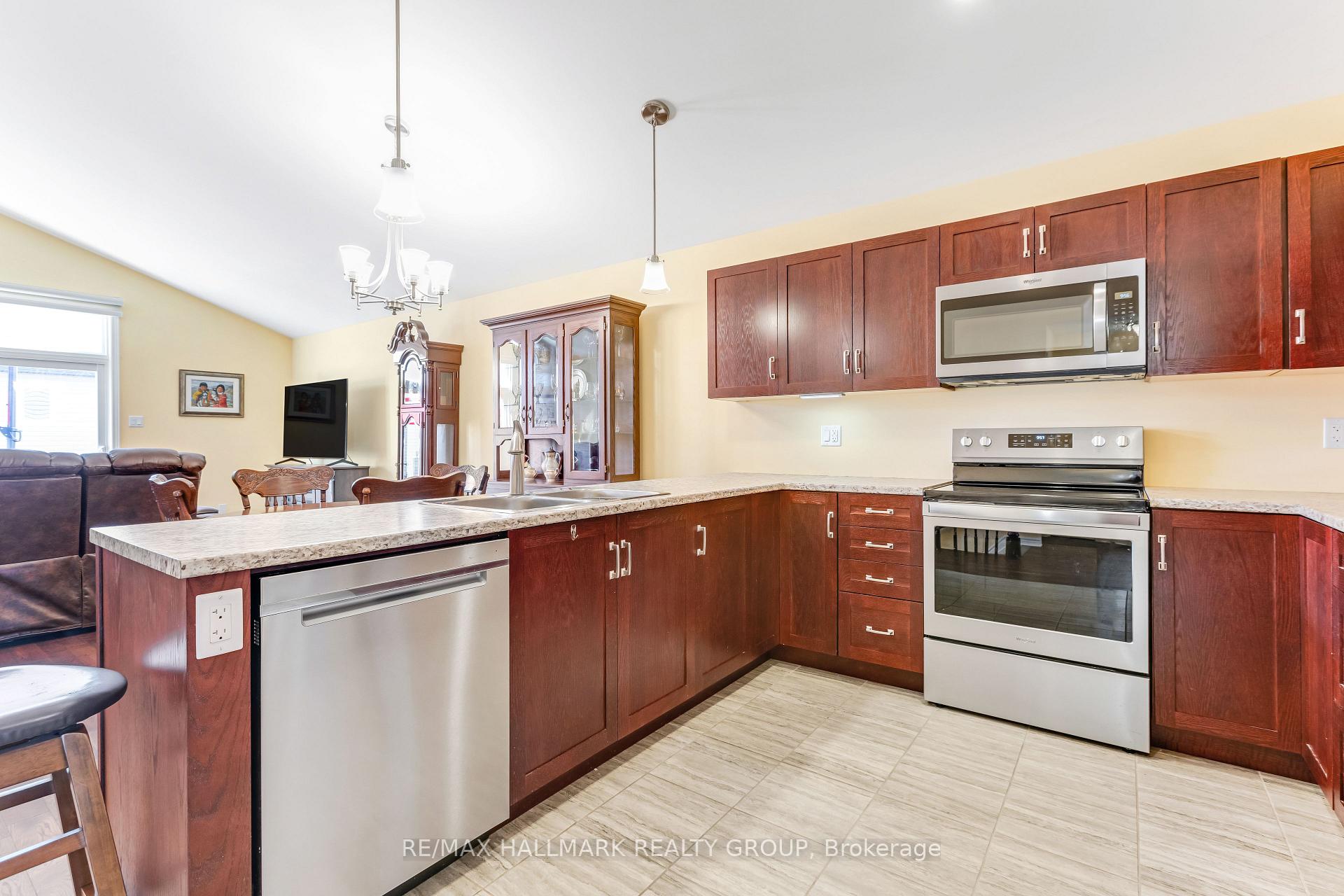Hi! This plugin doesn't seem to work correctly on your browser/platform.
Price
$699,900
Taxes:
$3,727.84
Assessment Year:
2024
Occupancy by:
Vacant
Address:
183 Sadler Driv , Mississippi Mills, K0A 1A0, Lanark
Directions/Cross Streets:
Reaume Street
Rooms:
8
Rooms +:
4
Bedrooms:
2
Bedrooms +:
0
Washrooms:
3
Family Room:
T
Basement:
Finished
Level/Floor
Room
Length(ft)
Width(ft)
Descriptions
Room
1 :
Main
Foyer
6.79
13.28
Room
2 :
Main
Bathroom
9.71
3.54
Room
3 :
Main
Laundry
8.30
5.90
Room
4 :
Main
Kitchen
18.11
19.58
Combined w/Dining
Room
5 :
Main
Living Ro
16.70
11.81
Room
6 :
Main
Primary B
12.00
14.99
Room
7 :
Main
Bathroom
9.51
5.90
3 Pc Ensuite
Room
8 :
Main
Bedroom 2
9.51
5.90
Room
9 :
Basement
Recreatio
29.49
15.48
Room
10 :
Basement
Office
10.00
19.32
Room
11 :
Basement
Bathroom
6.00
8.82
4 Pc Bath
Room
12 :
Basement
Utility R
18.01
18.01
No. of Pieces
Level
Washroom
1 :
3
Main
Washroom
2 :
4
Main
Washroom
3 :
4
Basement
Washroom
4 :
0
Washroom
5 :
0
Washroom
6 :
3
Main
Washroom
7 :
4
Main
Washroom
8 :
4
Basement
Washroom
9 :
0
Washroom
10 :
0
Property Type:
Semi-Detached
Style:
Bungalow
Exterior:
Aluminum Siding
Garage Type:
Attached
(Parking/)Drive:
Available
Drive Parking Spaces:
1
Parking Type:
Available
Parking Type:
Available
Pool:
None
Other Structures:
Fence - Partia
Approximatly Square Footage:
1100-1500
Property Features:
Clear View
CAC Included:
N
Water Included:
N
Cabel TV Included:
N
Common Elements Included:
N
Heat Included:
N
Parking Included:
N
Condo Tax Included:
N
Building Insurance Included:
N
Fireplace/Stove:
N
Heat Type:
Forced Air
Central Air Conditioning:
Central Air
Central Vac:
N
Laundry Level:
Syste
Ensuite Laundry:
F
Sewers:
Sewer
Percent Down:
5
10
15
20
25
10
10
15
20
25
15
10
15
20
25
20
10
15
20
25
Down Payment
$134,995
$269,990
$404,985
$539,980
First Mortgage
$2,564,905
$2,429,910
$2,294,915
$2,159,920
CMHC/GE
$70,534.89
$48,598.2
$40,161.01
$0
Total Financing
$2,635,439.89
$2,478,508.2
$2,335,076.01
$2,159,920
Monthly P&I
$11,287.38
$10,615.26
$10,000.95
$9,250.77
Expenses
$0
$0
$0
$0
Total Payment
$11,287.38
$10,615.26
$10,000.95
$9,250.77
Income Required
$423,276.93
$398,072.19
$375,035.61
$346,903.87
This chart is for demonstration purposes only. Always consult a professional financial
advisor before making personal financial decisions.
Although the information displayed is believed to be accurate, no warranties or representations are made of any kind.
RE/MAX HALLMARK REALTY GROUP
Jump To:
--Please select an Item--
Description
General Details
Room & Interior
Exterior
Utilities
Walk Score
Street View
Map and Direction
Book Showing
Email Friend
View Slide Show
View All Photos >
Affordability Chart
Mortgage Calculator
Add To Compare List
Private Website
Print This Page
At a Glance:
Type:
Freehold - Semi-Detached
Area:
Lanark
Municipality:
Mississippi Mills
Neighbourhood:
912 - Mississippi Mills (Ramsay) Twp
Style:
Bungalow
Lot Size:
x 108.27(Feet)
Approximate Age:
Tax:
$3,727.84
Maintenance Fee:
$0
Beds:
2
Baths:
3
Garage:
0
Fireplace:
N
Air Conditioning:
Pool:
None
Locatin Map:
Listing added to compare list, click
here to view comparison
chart.
Inline HTML
Listing added to compare list,
click here to
view comparison chart.
MD Ashraful Bari
Broker
HomeLife/Future Realty Inc , Brokerage
Independently owned and operated.
Cell: 647.406.6653 | Office: 905.201.9977
MD Ashraful Bari
BROKER
Cell: 647.406.6653
Office: 905.201.9977
Fax: 905.201.9229
HomeLife/Future Realty Inc., Brokerage Independently owned and operated.


