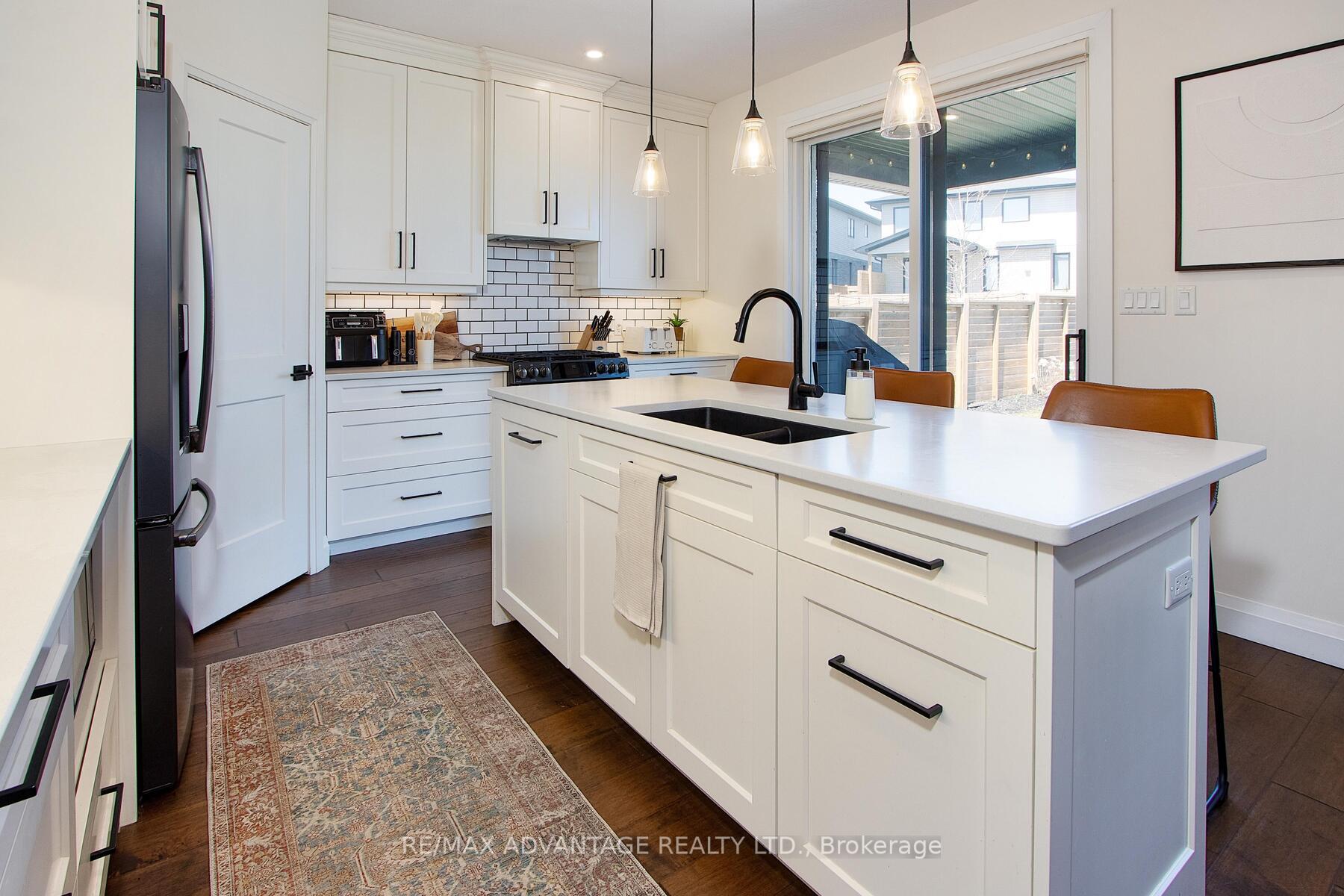Hi! This plugin doesn't seem to work correctly on your browser/platform.
Price
$899,900
Taxes:
$4,992
Assessment Year:
2024
Occupancy by:
Owner
Address:
8 Locky Lane , Middlesex Centre, N0L 1R0, Middlesex
Acreage:
< .50
Directions/Cross Streets:
Daventry Way & Crestview Dr
Rooms:
10
Rooms +:
4
Bedrooms:
3
Bedrooms +:
1
Washrooms:
4
Family Room:
F
Basement:
Full
Level/Floor
Room
Length(ft)
Width(ft)
Descriptions
Room
1 :
Main
Foyer
10.20
12.79
Room
2 :
Main
Dining Ro
17.22
11.51
Room
3 :
Main
Living Ro
17.12
14.66
Room
4 :
Main
Kitchen
12.53
13.38
Room
5 :
Main
Office
12.43
9.64
Room
6 :
Second
Laundry
8.40
10.92
Room
7 :
Second
Primary B
17.61
15.65
Room
8 :
Second
Bedroom 2
12.53
12.10
Room
9 :
Second
Bedroom 3
14.79
11.41
Room
10 :
Lower
Family Ro
16.63
22.66
Room
11 :
Lower
Bedroom 4
11.94
14.37
Room
12 :
Lower
Utility R
17.52
6.86
Room
13 :
Main
Bathroom
8.10
3.18
2 Pc Bath
Room
14 :
Second
Bathroom
12.40
7.58
4 Pc Ensuite
Room
15 :
Second
Bathroom
6.40
10.30
4 Pc Bath
No. of Pieces
Level
Washroom
1 :
2
Main
Washroom
2 :
4
Second
Washroom
3 :
4
Second
Washroom
4 :
3
Basement
Washroom
5 :
0
Property Type:
Detached
Style:
2-Storey
Exterior:
Stucco (Plaster)
Garage Type:
Attached
(Parking/)Drive:
Private
Drive Parking Spaces:
4
Parking Type:
Private
Parking Type:
Private
Pool:
None
Approximatly Age:
0-5
Approximatly Square Footage:
2000-2500
Property Features:
Fenced Yard
CAC Included:
N
Water Included:
N
Cabel TV Included:
N
Common Elements Included:
N
Heat Included:
N
Parking Included:
N
Condo Tax Included:
N
Building Insurance Included:
N
Fireplace/Stove:
Y
Heat Type:
Forced Air
Central Air Conditioning:
Central Air
Central Vac:
N
Laundry Level:
Syste
Ensuite Laundry:
F
Sewers:
Sewer
Percent Down:
5
10
15
20
25
10
10
15
20
25
15
10
15
20
25
20
10
15
20
25
Down Payment
$22,995
$45,990
$68,985
$91,980
First Mortgage
$436,905
$413,910
$390,915
$367,920
CMHC/GE
$12,014.89
$8,278.2
$6,841.01
$0
Total Financing
$448,919.89
$422,188.2
$397,756.01
$367,920
Monthly P&I
$1,922.69
$1,808.2
$1,703.56
$1,575.77
Expenses
$0
$0
$0
$0
Total Payment
$1,922.69
$1,808.2
$1,703.56
$1,575.77
Income Required
$72,100.84
$67,807.47
$63,883.43
$59,091.48
This chart is for demonstration purposes only. Always consult a professional financial
advisor before making personal financial decisions.
Although the information displayed is believed to be accurate, no warranties or representations are made of any kind.
RE/MAX ADVANTAGE REALTY LTD.
Jump To:
--Please select an Item--
Description
General Details
Room & Interior
Exterior
Utilities
Walk Score
Street View
Map and Direction
Book Showing
Email Friend
View Slide Show
View All Photos >
Virtual Tour
Affordability Chart
Mortgage Calculator
Add To Compare List
Private Website
Print This Page
At a Glance:
Type:
Freehold - Detached
Area:
Middlesex
Municipality:
Middlesex Centre
Neighbourhood:
Kilworth
Style:
2-Storey
Lot Size:
x 131.96(Feet)
Approximate Age:
0-5
Tax:
$4,992
Maintenance Fee:
$0
Beds:
3+1
Baths:
4
Garage:
0
Fireplace:
Y
Air Conditioning:
Pool:
None
Locatin Map:
Listing added to compare list, click
here to view comparison
chart.
Inline HTML
Listing added to compare list,
click here to
view comparison chart.
MD Ashraful Bari
Broker
HomeLife/Future Realty Inc , Brokerage
Independently owned and operated.
Cell: 647.406.6653 | Office: 905.201.9977
MD Ashraful Bari
BROKER
Cell: 647.406.6653
Office: 905.201.9977
Fax: 905.201.9229
HomeLife/Future Realty Inc., Brokerage Independently owned and operated.


