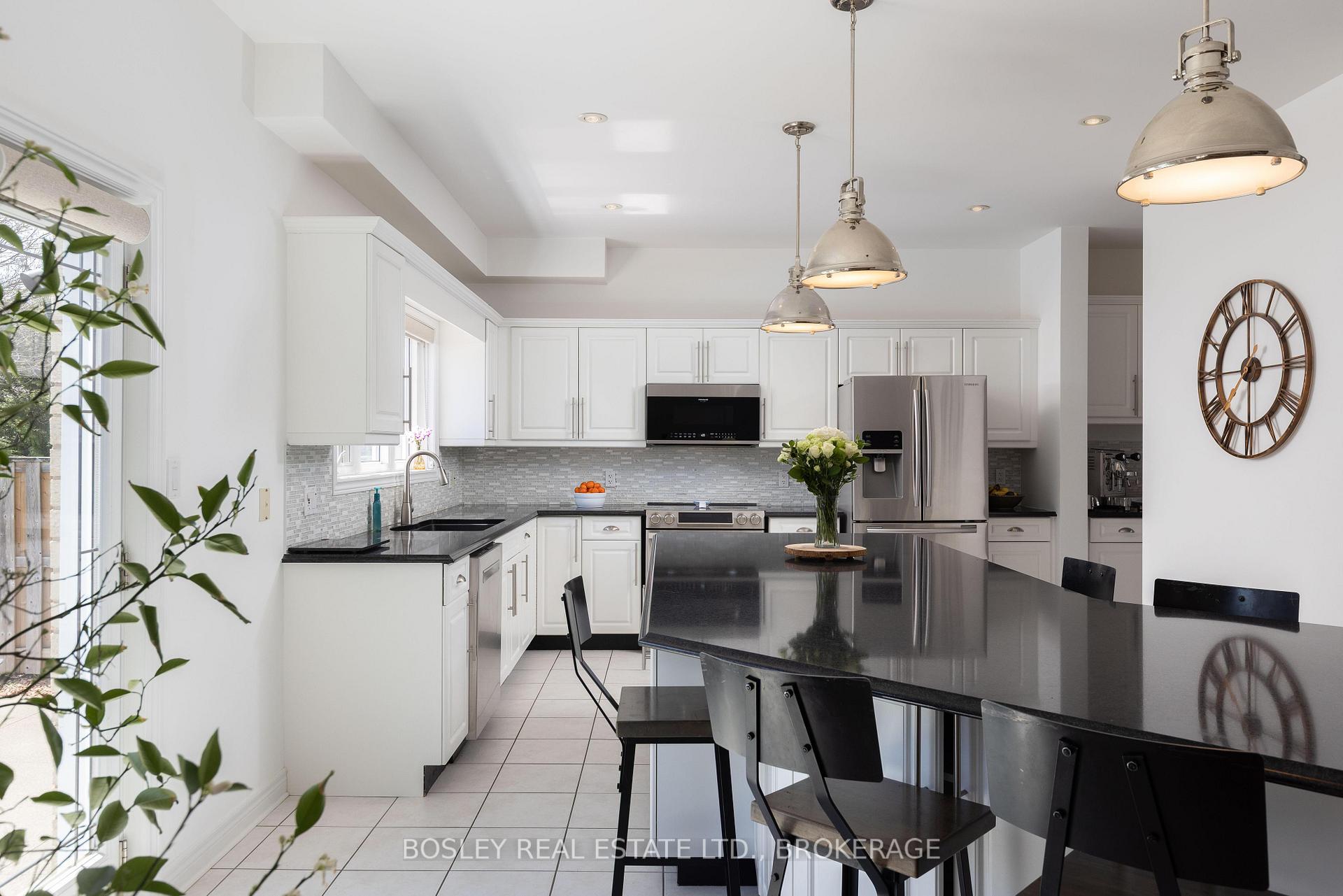Hi! This plugin doesn't seem to work correctly on your browser/platform.
Price
$1,243,500
Taxes:
$7,150
Assessment Year:
2024
Occupancy by:
Owner
Address:
8 Damson Stre , St. Catharines, L2S 4B2, Niagara
Directions/Cross Streets:
Welstead & MacTurnbull
Rooms:
10
Rooms +:
4
Bedrooms:
3
Bedrooms +:
2
Washrooms:
4
Family Room:
T
Basement:
Finished
Level/Floor
Room
Length(ft)
Width(ft)
Descriptions
Room
1 :
Main
Living Ro
17.06
13.45
Coffered Ceiling(s)
Room
2 :
Main
Dining Ro
14.10
11.15
Room
3 :
Main
Kitchen
20.99
13.12
Room
4 :
Main
Bathroom
5.25
4.92
2 Pc Bath
Room
5 :
Main
Laundry
7.54
5.90
Room
6 :
Second
Loft
14.10
13.12
Room
7 :
Second
Bathroom
11.81
11.81
5 Pc Ensuite
Room
8 :
Second
Primary B
15.09
13.12
Room
9 :
Second
Bedroom 2
13.45
9.84
Room
10 :
Second
Bathroom
6.56
9.84
4 Pc Bath
Room
11 :
Second
Bedroom 3
12.46
9.84
Room
12 :
Basement
Recreatio
22.30
16.73
Room
13 :
Basement
Bedroom
14.43
11.81
Room
14 :
Basement
Bedroom
11.81
10.82
Room
15 :
Basement
Bathroom
8.53
6.23
3 Pc Bath
No. of Pieces
Level
Washroom
1 :
2
Main
Washroom
2 :
3
Basement
Washroom
3 :
4
Second
Washroom
4 :
5
Second
Washroom
5 :
0
Washroom
6 :
2
Main
Washroom
7 :
3
Basement
Washroom
8 :
4
Second
Washroom
9 :
5
Second
Washroom
10 :
0
Property Type:
Detached
Style:
2-Storey
Exterior:
Brick
Garage Type:
Attached
(Parking/)Drive:
Private Do
Drive Parking Spaces:
2
Parking Type:
Private Do
Parking Type:
Private Do
Pool:
Inground
Approximatly Age:
16-30
Approximatly Square Footage:
2000-2500
CAC Included:
N
Water Included:
N
Cabel TV Included:
N
Common Elements Included:
N
Heat Included:
N
Parking Included:
N
Condo Tax Included:
N
Building Insurance Included:
N
Fireplace/Stove:
Y
Heat Type:
Forced Air
Central Air Conditioning:
Central Air
Central Vac:
N
Laundry Level:
Syste
Ensuite Laundry:
F
Sewers:
Sewer
Percent Down:
5
10
15
20
25
10
10
15
20
25
15
10
15
20
25
20
10
15
20
25
Down Payment
$26,245
$52,490
$78,735
$104,980
First Mortgage
$498,655
$472,410
$446,165
$419,920
CMHC/GE
$13,713.01
$9,448.2
$7,807.89
$0
Total Financing
$512,368.01
$481,858.2
$453,972.89
$419,920
Monthly P&I
$2,194.43
$2,063.76
$1,944.33
$1,798.48
Expenses
$0
$0
$0
$0
Total Payment
$2,194.43
$2,063.76
$1,944.33
$1,798.48
Income Required
$82,291.22
$77,391.05
$72,912.4
$67,443.18
This chart is for demonstration purposes only. Always consult a professional financial
advisor before making personal financial decisions.
Although the information displayed is believed to be accurate, no warranties or representations are made of any kind.
BOSLEY REAL ESTATE LTD., BROKERAGE
Jump To:
--Please select an Item--
Description
General Details
Room & Interior
Exterior
Utilities
Walk Score
Street View
Map and Direction
Book Showing
Email Friend
View Slide Show
View All Photos >
Virtual Tour
Affordability Chart
Mortgage Calculator
Add To Compare List
Private Website
Print This Page
At a Glance:
Type:
Freehold - Detached
Area:
Niagara
Municipality:
St. Catharines
Neighbourhood:
462 - Rykert/Vansickle
Style:
2-Storey
Lot Size:
x 114.83(Feet)
Approximate Age:
16-30
Tax:
$7,150
Maintenance Fee:
$0
Beds:
3+2
Baths:
4
Garage:
0
Fireplace:
Y
Air Conditioning:
Pool:
Inground
Locatin Map:
Listing added to compare list, click
here to view comparison
chart.
Inline HTML
Listing added to compare list,
click here to
view comparison chart.
MD Ashraful Bari
Broker
HomeLife/Future Realty Inc , Brokerage
Independently owned and operated.
Cell: 647.406.6653 | Office: 905.201.9977
MD Ashraful Bari
BROKER
Cell: 647.406.6653
Office: 905.201.9977
Fax: 905.201.9229
HomeLife/Future Realty Inc., Brokerage Independently owned and operated.


