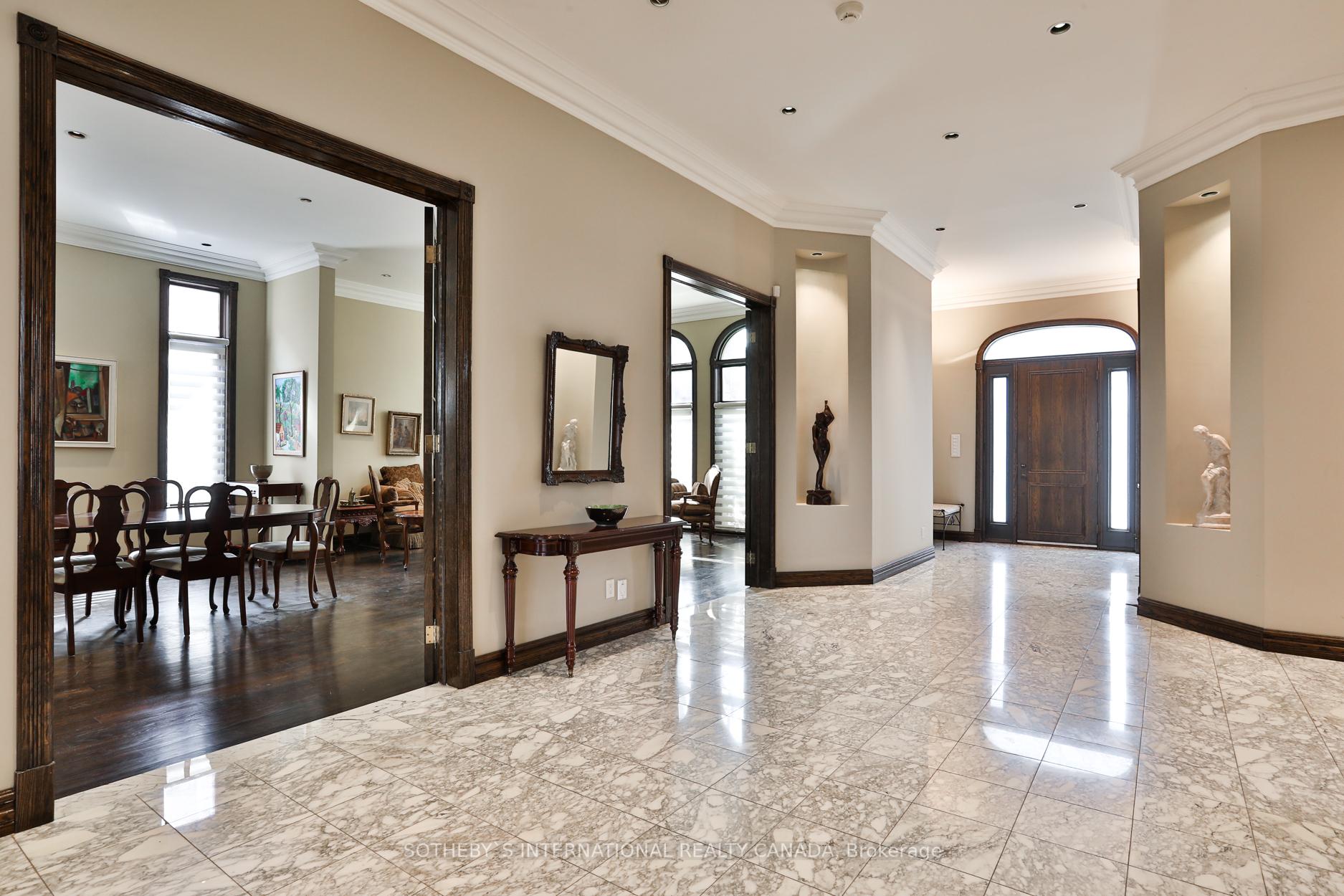Hi! This plugin doesn't seem to work correctly on your browser/platform.
Price
$3,299,000
Taxes:
$16,450.8
Occupancy by:
Owner
Address:
290 Byng Aven , Toronto, M2N 4L3, Toronto
Directions/Cross Streets:
Finch & Bayview
Rooms:
11
Rooms +:
3
Bedrooms:
5
Bedrooms +:
1
Washrooms:
6
Family Room:
T
Basement:
Finished
Level/Floor
Room
Length(ft)
Width(ft)
Descriptions
Room
1 :
Main
Foyer
11.15
14.43
Room
2 :
Main
Living Ro
18.37
13.12
Hardwood Floor, French Doors, Combined w/Dining
Room
3 :
Main
Dining Ro
18.37
14.76
Combined w/Living, French Doors, Crown Moulding
Room
4 :
Main
Kitchen
20.99
11.15
Centre Island, Pot Lights, W/O To Deck
Room
5 :
Main
Breakfast
21.32
7.54
Combined w/Kitchen, Ceramic Floor, Walk-Out
Room
6 :
Main
Family Ro
20.66
15.09
Fireplace, Pot Lights, Broadloom
Room
7 :
Main
Office
16.07
10.82
B/I Bookcase, Hardwood Floor, Pot Lights
Room
8 :
Second
Primary B
26.90
19.68
6 Pc Ensuite, Double Closet, W/O To Balcony
Room
9 :
Second
Bedroom 2
17.71
11.81
Broadloom, Pot Lights, B/I Shelves
Room
10 :
Second
Bedroom 3
16.40
12.14
B/I Shelves, Double Closet, Broadloom
Room
11 :
Second
Bedroom 4
16.07
11.81
3 Pc Ensuite, Walk-In Closet(s), B/I Shelves
Room
12 :
Basement
Recreatio
41.00
23.62
W/O To Yard, Wet Bar, Fireplace
Room
13 :
Basement
Game Room
23.29
15.09
French Doors, Pot Lights, Broadloom
Room
14 :
Basement
Bedroom
16.07
19.02
Pot Lights, Closet, Broadloom
No. of Pieces
Level
Washroom
1 :
1
Second
Washroom
2 :
3
Second
Washroom
3 :
6
Basement
Washroom
4 :
2
Basement
Washroom
5 :
4
Washroom
6 :
1
Second
Washroom
7 :
3
Second
Washroom
8 :
6
Basement
Washroom
9 :
2
Basement
Washroom
10 :
4
Washroom
11 :
1
Second
Washroom
12 :
3
Second
Washroom
13 :
6
Basement
Washroom
14 :
2
Basement
Washroom
15 :
4
Property Type:
Detached
Style:
2-Storey
Exterior:
Brick
Garage Type:
Attached
(Parking/)Drive:
Private
Drive Parking Spaces:
4
Parking Type:
Private
Parking Type:
Private
Pool:
None
Approximatly Square Footage:
5000 +
Property Features:
Park
CAC Included:
N
Water Included:
N
Cabel TV Included:
N
Common Elements Included:
N
Heat Included:
N
Parking Included:
N
Condo Tax Included:
N
Building Insurance Included:
N
Fireplace/Stove:
Y
Heat Type:
Forced Air
Central Air Conditioning:
Central Air
Central Vac:
N
Laundry Level:
Syste
Ensuite Laundry:
F
Sewers:
Sewer
Percent Down:
5
10
15
20
25
10
10
15
20
25
15
10
15
20
25
20
10
15
20
25
Down Payment
$54,944.4
$109,888.8
$164,833.2
$219,777.6
First Mortgage
$1,043,943.6
$988,999.2
$934,054.8
$879,110.4
CMHC/GE
$28,708.45
$19,779.98
$16,345.96
$0
Total Financing
$1,072,652.05
$1,008,779.18
$950,400.76
$879,110.4
Monthly P&I
$4,594.09
$4,320.52
$4,070.49
$3,765.16
Expenses
$0
$0
$0
$0
Total Payment
$4,594.09
$4,320.52
$4,070.49
$3,765.16
Income Required
$172,278.21
$162,019.61
$152,643.48
$141,193.56
This chart is for demonstration purposes only. Always consult a professional financial
advisor before making personal financial decisions.
Although the information displayed is believed to be accurate, no warranties or representations are made of any kind.
SOTHEBY`S INTERNATIONAL REALTY CANADA
Jump To:
--Please select an Item--
Description
General Details
Room & Interior
Exterior
Utilities
Walk Score
Street View
Map and Direction
Book Showing
Email Friend
View Slide Show
View All Photos >
Affordability Chart
Mortgage Calculator
Add To Compare List
Private Website
Print This Page
At a Glance:
Type:
Freehold - Detached
Area:
Toronto
Municipality:
Toronto C14
Neighbourhood:
Willowdale East
Style:
2-Storey
Lot Size:
x 150.00(Feet)
Approximate Age:
Tax:
$16,450.8
Maintenance Fee:
$0
Beds:
5+1
Baths:
6
Garage:
0
Fireplace:
Y
Air Conditioning:
Pool:
None
Locatin Map:
Listing added to compare list, click
here to view comparison
chart.
Inline HTML
Listing added to compare list,
click here to
view comparison chart.
MD Ashraful Bari
Broker
HomeLife/Future Realty Inc , Brokerage
Independently owned and operated.
Cell: 647.406.6653 | Office: 905.201.9977
MD Ashraful Bari
BROKER
Cell: 647.406.6653
Office: 905.201.9977
Fax: 905.201.9229
HomeLife/Future Realty Inc., Brokerage Independently owned and operated.


