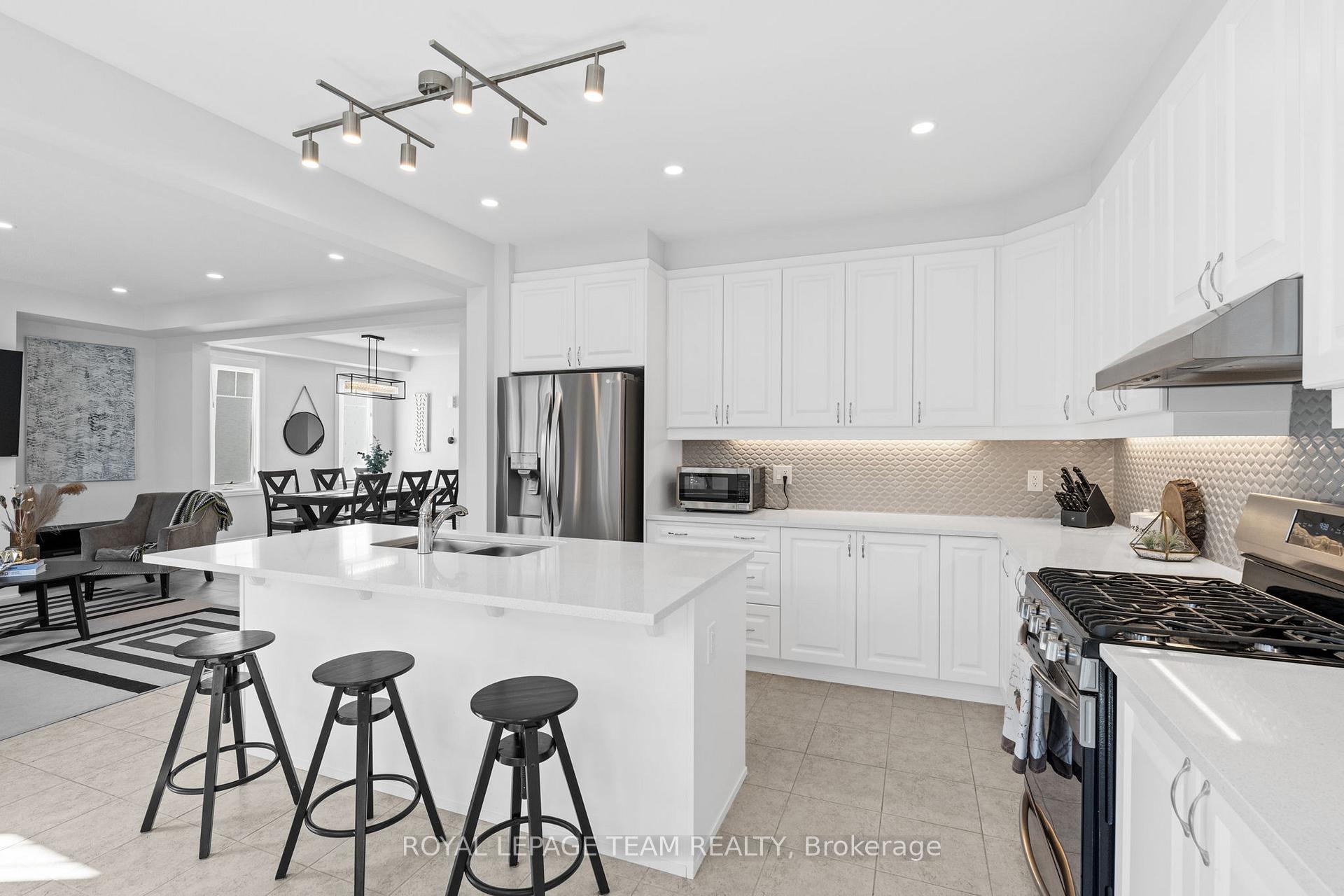Hi! This plugin doesn't seem to work correctly on your browser/platform.
Price
$1,169,000
Taxes:
$6,710
Assessment Year:
2024
Occupancy by:
Owner
Address:
673 Rye Grass Way , Barrhaven, K2J 6Z8, Ottawa
Directions/Cross Streets:
Flameflower Street
Rooms:
19
Rooms +:
7
Bedrooms:
4
Bedrooms +:
1
Washrooms:
5
Family Room:
T
Basement:
Full
Level/Floor
Room
Length(ft)
Width(ft)
Descriptions
Room
1 :
Basement
Bedroom 5
9.81
13.87
Room
2 :
Basement
Dining Ro
17.32
11.61
B/I Appliances, B/I Fridge, B/I Oven
Room
3 :
Basement
Bathroom
6.82
4.66
3 Pc Bath
Room
4 :
Basement
Living Ro
13.12
16.33
Room
5 :
Basement
Foyer
11.02
10.59
Room
6 :
Basement
Utility R
14.46
12.04
Combined w/Laundry
Room
7 :
Main
Foyer
10.40
5.61
Room
8 :
Main
Mud Room
5.25
10.50
Access To Garage
Room
9 :
Main
Dining Ro
10.53
16.01
Room
10 :
Main
Living Ro
13.78
16.01
Fireplace
Room
11 :
Main
Kitchen
10.99
11.64
Eat-in Kitchen
Room
12 :
Main
Breakfast
5.87
11.64
Room
13 :
Second
Primary B
16.86
19.88
Room
14 :
Second
Bathroom
8.30
14.04
5 Pc Ensuite
Room
15 :
Second
Laundry
6.59
7.77
Laundry Sink
No. of Pieces
Level
Washroom
1 :
2
Main
Washroom
2 :
3
Basement
Washroom
3 :
5
Second
Washroom
4 :
4
Second
Washroom
5 :
0
Washroom
6 :
2
Main
Washroom
7 :
3
Basement
Washroom
8 :
5
Second
Washroom
9 :
4
Second
Washroom
10 :
0
Property Type:
Detached
Style:
2-Storey
Exterior:
Brick
Garage Type:
Attached
Drive Parking Spaces:
4
Pool:
None
Approximatly Age:
0-5
Approximatly Square Footage:
2500-3000
CAC Included:
N
Water Included:
N
Cabel TV Included:
N
Common Elements Included:
N
Heat Included:
N
Parking Included:
N
Condo Tax Included:
N
Building Insurance Included:
N
Fireplace/Stove:
Y
Heat Type:
Forced Air
Central Air Conditioning:
Central Air
Central Vac:
Y
Laundry Level:
Syste
Ensuite Laundry:
F
Elevator Lift:
False
Sewers:
Sewer
Utilities-Cable:
Y
Utilities-Hydro:
Y
Percent Down:
5
10
15
20
25
10
10
15
20
25
15
10
15
20
25
20
10
15
20
25
Down Payment
$165
$330
$495
$660
First Mortgage
$3,135
$2,970
$2,805
$2,640
CMHC/GE
$86.21
$59.4
$49.09
$0
Total Financing
$3,221.21
$3,029.4
$2,854.09
$2,640
Monthly P&I
$13.8
$12.97
$12.22
$11.31
Expenses
$0
$0
$0
$0
Total Payment
$13.8
$12.97
$12.22
$11.31
Income Required
$517.36
$486.55
$458.39
$424.01
This chart is for demonstration purposes only. Always consult a professional financial
advisor before making personal financial decisions.
Although the information displayed is believed to be accurate, no warranties or representations are made of any kind.
ROYAL LEPAGE TEAM REALTY
Jump To:
--Please select an Item--
Description
General Details
Room & Interior
Exterior
Utilities
Walk Score
Street View
Map and Direction
Book Showing
Email Friend
View Slide Show
View All Photos >
Virtual Tour
Affordability Chart
Mortgage Calculator
Add To Compare List
Private Website
Print This Page
At a Glance:
Type:
Freehold - Detached
Area:
Ottawa
Municipality:
Barrhaven
Neighbourhood:
7711 - Barrhaven - Half Moon Bay
Style:
2-Storey
Lot Size:
x 113.99(Feet)
Approximate Age:
0-5
Tax:
$6,710
Maintenance Fee:
$0
Beds:
4+1
Baths:
5
Garage:
0
Fireplace:
Y
Air Conditioning:
Pool:
None
Locatin Map:
Listing added to compare list, click
here to view comparison
chart.
Inline HTML
Listing added to compare list,
click here to
view comparison chart.
MD Ashraful Bari
Broker
HomeLife/Future Realty Inc , Brokerage
Independently owned and operated.
Cell: 647.406.6653 | Office: 905.201.9977
MD Ashraful Bari
BROKER
Cell: 647.406.6653
Office: 905.201.9977
Fax: 905.201.9229
HomeLife/Future Realty Inc., Brokerage Independently owned and operated.


