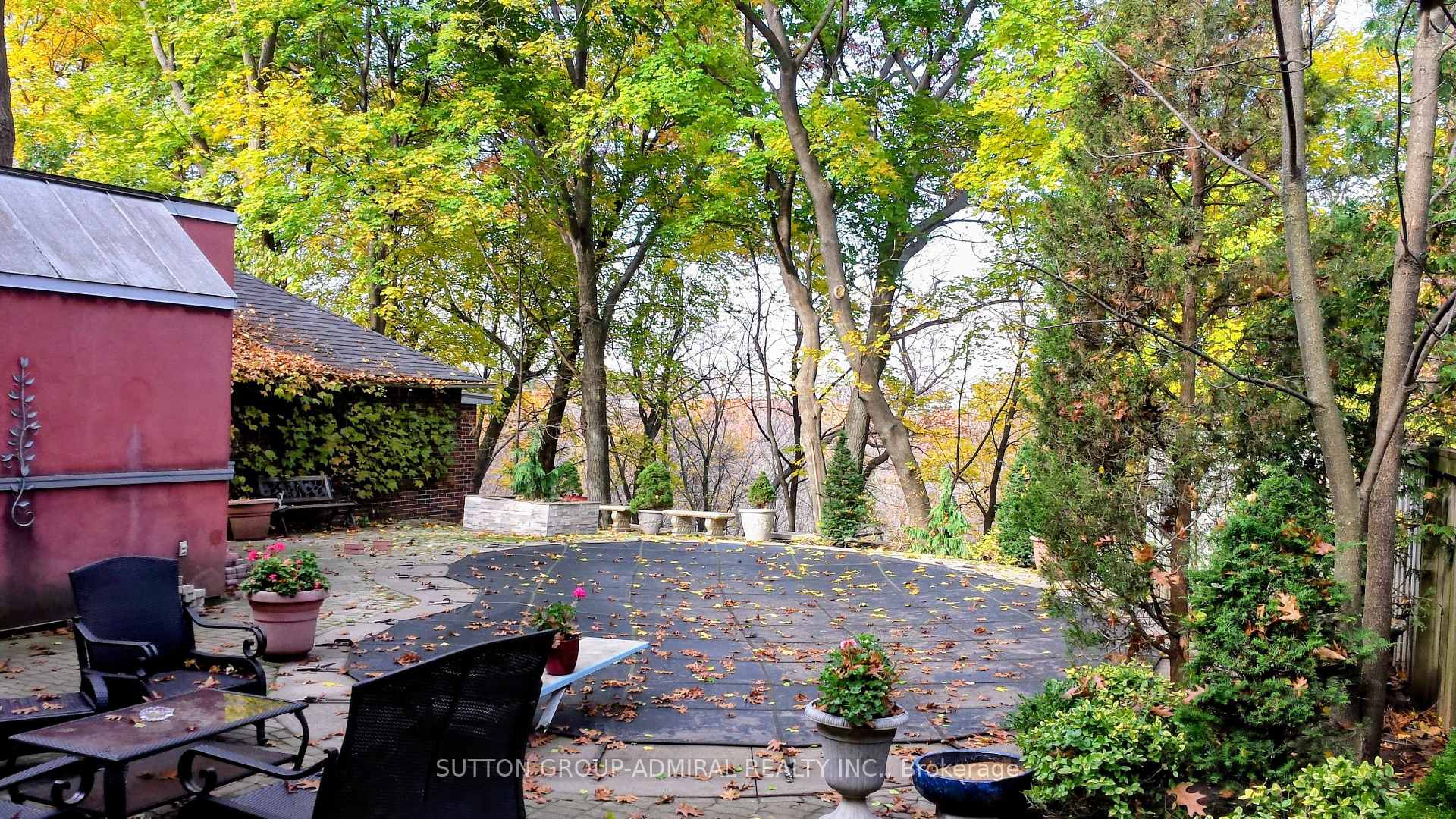Hi! This plugin doesn't seem to work correctly on your browser/platform.
Price
$4,775,000
Taxes:
$13,883.76
Occupancy by:
Owner
Address:
72 Baby Point Road , Toronto, M6S 2G3, Toronto
Directions/Cross Streets:
Bloor St W/ Jane St
Rooms:
11
Rooms +:
2
Bedrooms:
5
Bedrooms +:
0
Washrooms:
4
Family Room:
T
Basement:
Finished
Level/Floor
Room
Length(ft)
Width(ft)
Descriptions
Room
1 :
Main
Foyer
7.54
18.70
French Doors, Hardwood Floor
Room
2 :
Main
Living Ro
25.42
13.15
Brick Fireplace, Hardwood Floor
Room
3 :
Main
Dining Ro
15.25
12.79
Hardwood Floor
Room
4 :
Main
Family Ro
19.02
18.37
Hardwood Floor, French Doors
Room
5 :
Main
Kitchen
9.68
8.40
Room
6 :
Main
Breakfast
13.15
8.40
Skylight, Overlooks Family
Room
7 :
Main
Office
14.01
8.04
French Doors, W/O To Sunroom
Room
8 :
Main
Sunroom
10.82
8.20
French Doors
Room
9 :
Second
Primary B
25.58
13.78
4 Pc Ensuite, Hardwood Floor, His and Hers Closets
Room
10 :
Second
Bedroom 2
12.79
9.68
Room
11 :
Second
Bedroom 3
12.99
12.79
Room
12 :
Third
Bedroom 4
12.00
9.51
Room
13 :
Third
Bedroom 5
10.00
9.41
Room
14 :
Third
Bathroom
5.22
6.59
4 Pc Bath
Room
15 :
Basement
Library
22.01
19.75
4 Pc Bath, Walk-In Closet(s), B/I Shelves
No. of Pieces
Level
Washroom
1 :
4
Second
Washroom
2 :
4
Second
Washroom
3 :
4
Third
Washroom
4 :
4
Lower
Washroom
5 :
0
Washroom
6 :
4
Second
Washroom
7 :
4
Second
Washroom
8 :
4
Third
Washroom
9 :
4
Lower
Washroom
10 :
0
Washroom
11 :
4
Second
Washroom
12 :
4
Second
Washroom
13 :
4
Third
Washroom
14 :
4
Lower
Washroom
15 :
0
Washroom
16 :
4
Second
Washroom
17 :
4
Second
Washroom
18 :
4
Third
Washroom
19 :
4
Lower
Washroom
20 :
0
Washroom
21 :
4
Second
Washroom
22 :
4
Second
Washroom
23 :
4
Third
Washroom
24 :
4
Lower
Washroom
25 :
0
Property Type:
Detached
Style:
2 1/2 Storey
Exterior:
Brick
Garage Type:
Detached
(Parking/)Drive:
Private
Drive Parking Spaces:
3
Parking Type:
Private
Parking Type:
Private
Pool:
Inground
Other Structures:
Fence - Partia
Approximatly Square Footage:
3000-3500
Property Features:
Ravine
CAC Included:
N
Water Included:
N
Cabel TV Included:
N
Common Elements Included:
N
Heat Included:
N
Parking Included:
N
Condo Tax Included:
N
Building Insurance Included:
N
Fireplace/Stove:
Y
Heat Type:
Water
Central Air Conditioning:
Other
Central Vac:
N
Laundry Level:
Syste
Ensuite Laundry:
F
Sewers:
Sewer
Percent Down:
5
10
15
20
25
10
10
15
20
25
15
10
15
20
25
20
10
15
20
25
Down Payment
$110
$220
$330
$440
First Mortgage
$2,090
$1,980
$1,870
$1,760
CMHC/GE
$57.48
$39.6
$32.73
$0
Total Financing
$2,147.48
$2,019.6
$1,902.73
$1,760
Monthly P&I
$9.2
$8.65
$8.15
$7.54
Expenses
$0
$0
$0
$0
Total Payment
$9.2
$8.65
$8.15
$7.54
Income Required
$344.91
$324.37
$305.6
$282.67
This chart is for demonstration purposes only. Always consult a professional financial
advisor before making personal financial decisions.
Although the information displayed is believed to be accurate, no warranties or representations are made of any kind.
SUTTON GROUP-ADMIRAL REALTY INC.
Jump To:
--Please select an Item--
Description
General Details
Room & Interior
Exterior
Utilities
Walk Score
Street View
Map and Direction
Book Showing
Email Friend
View Slide Show
View All Photos >
Affordability Chart
Mortgage Calculator
Add To Compare List
Private Website
Print This Page
At a Glance:
Type:
Freehold - Detached
Area:
Toronto
Municipality:
Toronto W02
Neighbourhood:
Lambton Baby Point
Style:
2 1/2 Storey
Lot Size:
x 380.00(Feet)
Approximate Age:
Tax:
$13,883.76
Maintenance Fee:
$0
Beds:
5
Baths:
4
Garage:
0
Fireplace:
Y
Air Conditioning:
Pool:
Inground
Locatin Map:
To navigate, press the arrow keys.
Listing added to compare list, click
here to view comparison
chart.
Inline HTML
Listing added to compare list,
click here to
view comparison chart.
MD Ashraful Bari
Broker
HomeLife/Future Realty Inc , Brokerage
Independently owned and operated.
Cell: 647.406.6653 | Office: 905.201.9977
MD Ashraful Bari
BROKER
Cell: 647.406.6653
Office: 905.201.9977
Fax: 905.201.9229
HomeLife/Future Realty Inc., Brokerage Independently owned and operated.


