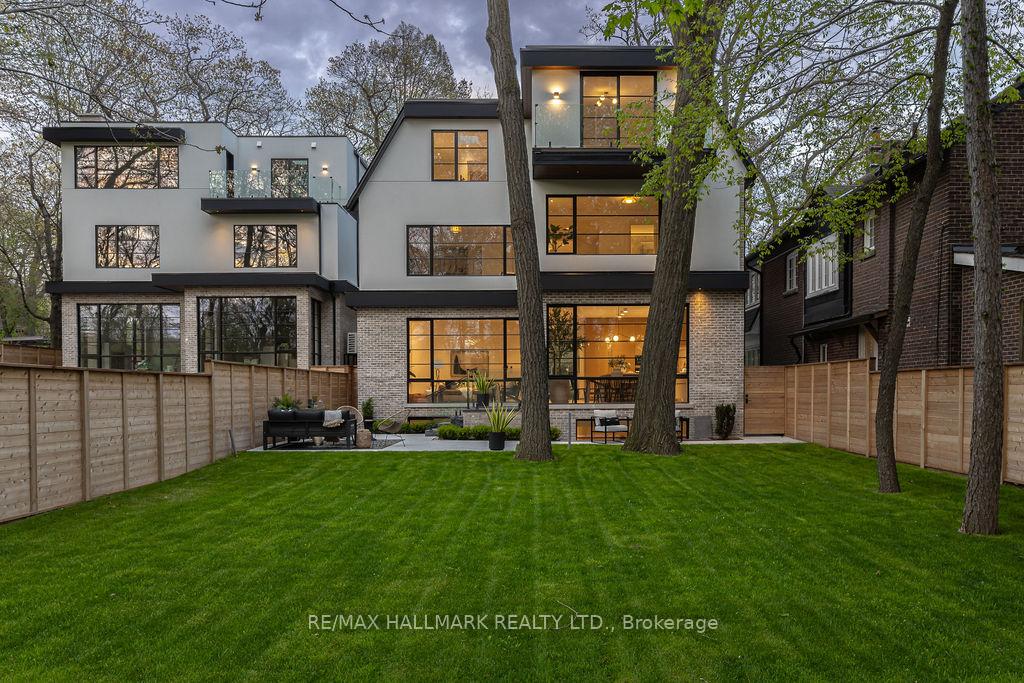Hi! This plugin doesn't seem to work correctly on your browser/platform.
Price
$6,500,000
Taxes:
$0
Occupancy by:
Vacant
Address:
138 Balsam Aven , Toronto, M4E 3C1, Toronto
Directions/Cross Streets:
N OF PINE CRES
Rooms:
13
Bedrooms:
4
Bedrooms +:
1
Washrooms:
5
Family Room:
T
Basement:
Finished
Level/Floor
Room
Length(ft)
Width(ft)
Descriptions
Room
1 :
Main
Foyer
10.07
9.87
Access To Garage, 2 Pc Bath, Double Closet
Room
2 :
Main
Living Ro
23.58
18.99
Open Concept, B/I Shelves, Gas Fireplace
Room
3 :
Main
Dining Ro
12.60
13.15
Open Concept, Overlooks Backyard, W/O To Balcony
Room
4 :
Main
Kitchen
11.58
28.08
Centre Island, Hardwood Floor, B/I Appliances
Room
5 :
Second
Bedroom
23.91
13.15
Hardwood Floor, Double Closet, Overlooks Frontyard
Room
6 :
Second
Bedroom 2
17.84
11.32
Hardwood Floor, Double Closet, B/I Shelves
Room
7 :
Second
Bedroom 3
17.32
21.09
Hardwood Floor, B/I Closet, 3 Pc Ensuite
Room
8 :
Second
Laundry
10.66
6.66
Tile Floor, B/I Appliances, Laundry Sink
Room
9 :
Third
Primary B
15.74
28.18
Walk-In Closet(s), W/O To Balcony, 5 Pc Ensuite
Room
10 :
Lower
Family Ro
17.58
18.34
Hardwood Floor, Gas Fireplace, Above Grade Window
Room
11 :
Lower
Recreatio
16.33
16.40
Hardwood Floor, B/I Bar, Above Grade Window
Room
12 :
Lower
Den
12.76
19.84
Hardwood Floor
Room
13 :
Lower
Utility R
11.97
8.76
Tile Floor, B/I Appliances, Laundry Sink
No. of Pieces
Level
Washroom
1 :
2
Main
Washroom
2 :
3
Lower
Washroom
3 :
4
Second
Washroom
4 :
5
Third
Washroom
5 :
0
Washroom
6 :
2
Main
Washroom
7 :
3
Lower
Washroom
8 :
4
Second
Washroom
9 :
5
Third
Washroom
10 :
0
Washroom
11 :
2
Main
Washroom
12 :
3
Lower
Washroom
13 :
4
Second
Washroom
14 :
5
Third
Washroom
15 :
0
Washroom
16 :
2
Main
Washroom
17 :
3
Lower
Washroom
18 :
4
Second
Washroom
19 :
5
Third
Washroom
20 :
0
Washroom
21 :
2
Main
Washroom
22 :
3
Lower
Washroom
23 :
4
Second
Washroom
24 :
5
Third
Washroom
25 :
0
Property Type:
Detached
Style:
3-Storey
Exterior:
Brick
Garage Type:
Attached
(Parking/)Drive:
Private
Drive Parking Spaces:
2
Parking Type:
Private
Parking Type:
Private
Pool:
None
Approximatly Age:
0-5
Approximatly Square Footage:
3500-5000
CAC Included:
N
Water Included:
N
Cabel TV Included:
N
Common Elements Included:
N
Heat Included:
N
Parking Included:
N
Condo Tax Included:
N
Building Insurance Included:
N
Fireplace/Stove:
Y
Heat Type:
Forced Air
Central Air Conditioning:
Central Air
Central Vac:
N
Laundry Level:
Syste
Ensuite Laundry:
F
Elevator Lift:
False
Sewers:
Sewer
Utilities-Cable:
N
Utilities-Hydro:
Y
Percent Down:
5
10
15
20
25
10
10
15
20
25
15
10
15
20
25
20
10
15
20
25
Down Payment
$
$
$
$
First Mortgage
$
$
$
$
CMHC/GE
$
$
$
$
Total Financing
$
$
$
$
Monthly P&I
$
$
$
$
Expenses
$
$
$
$
Total Payment
$
$
$
$
Income Required
$
$
$
$
This chart is for demonstration purposes only. Always consult a professional financial
advisor before making personal financial decisions.
Although the information displayed is believed to be accurate, no warranties or representations are made of any kind.
RE/MAX HALLMARK REALTY LTD.
Jump To:
--Please select an Item--
Description
General Details
Room & Interior
Exterior
Utilities
Walk Score
Street View
Map and Direction
Book Showing
Email Friend
View Slide Show
View All Photos >
Virtual Tour
Affordability Chart
Mortgage Calculator
Add To Compare List
Private Website
Print This Page
At a Glance:
Type:
Freehold - Detached
Area:
Toronto
Municipality:
Toronto E02
Neighbourhood:
The Beaches
Style:
3-Storey
Lot Size:
x 180.31(Feet)
Approximate Age:
0-5
Tax:
$0
Maintenance Fee:
$0
Beds:
4+1
Baths:
5
Garage:
0
Fireplace:
Y
Air Conditioning:
Pool:
None
Locatin Map:
Listing added to compare list, click
here to view comparison
chart.
Inline HTML
Listing added to compare list,
click here to
view comparison chart.
MD Ashraful Bari
Broker
HomeLife/Future Realty Inc , Brokerage
Independently owned and operated.
Cell: 647.406.6653 | Office: 905.201.9977
MD Ashraful Bari
BROKER
Cell: 647.406.6653
Office: 905.201.9977
Fax: 905.201.9229
HomeLife/Future Realty Inc., Brokerage Independently owned and operated.


