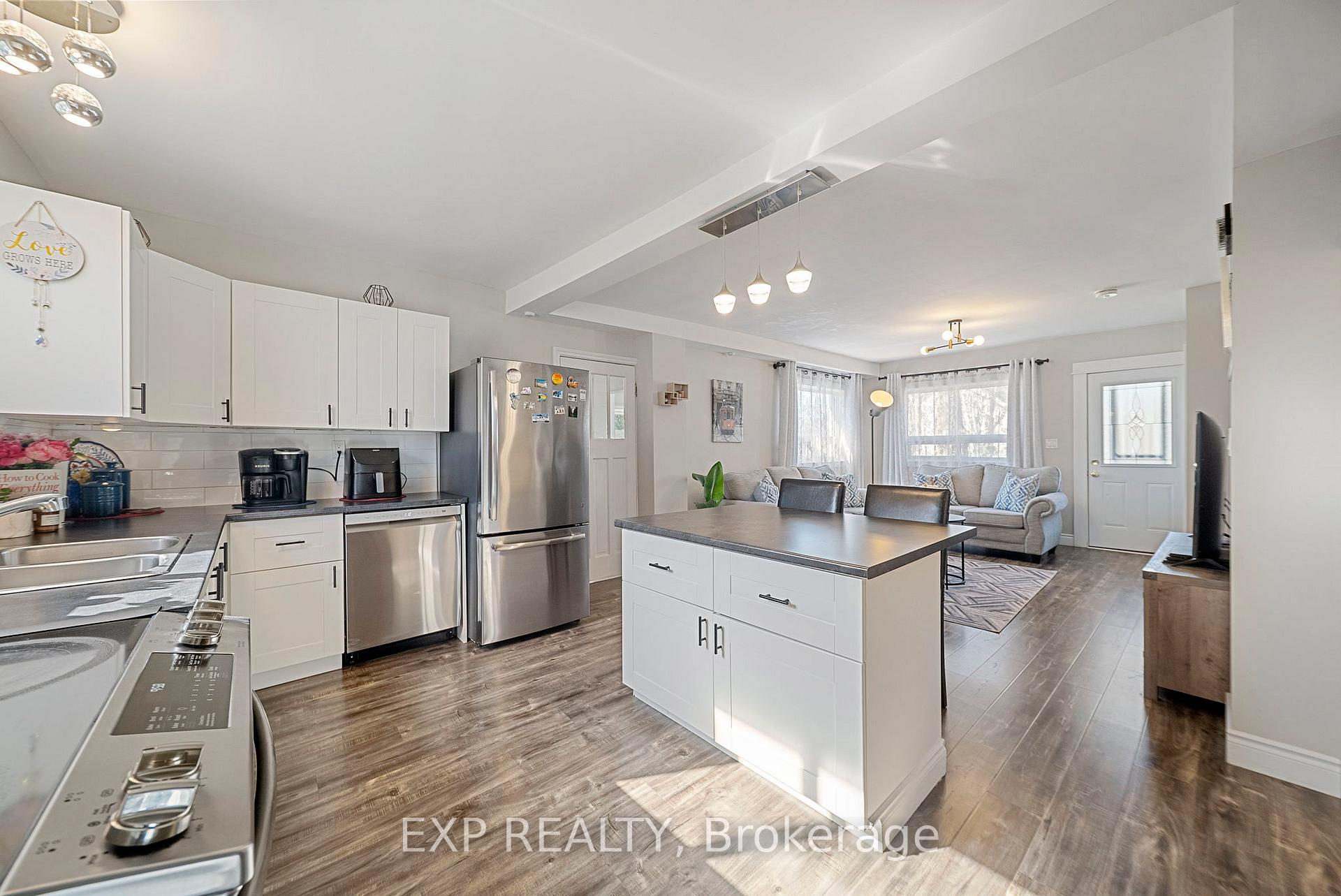Hi! This plugin doesn't seem to work correctly on your browser/platform.
Price
$489,000
Taxes:
$2,863
Occupancy by:
Owner
Address:
124 Chesterfield Aven , London South, N5Z 3N2, Middlesex
Acreage:
< .50
Directions/Cross Streets:
Thompson Road
Rooms:
6
Rooms +:
0
Bedrooms:
2
Bedrooms +:
0
Washrooms:
2
Family Room:
F
Basement:
Separate Ent
Level/Floor
Room
Length(ft)
Width(ft)
Descriptions
Room
1 :
Main
Living Ro
13.12
13.91
Room
2 :
Main
Kitchen
13.12
12.40
Room
3 :
Main
Office
8.46
12.40
Room
4 :
Main
Bedroom
8.59
11.84
Room
5 :
Main
Bathroom
8.59
4.92
Room
6 :
Main
Laundry
4.99
5.51
Room
7 :
Second
Primary B
12.96
18.99
4 Pc Ensuite
Room
8 :
Second
Bathroom
12.96
7.28
4 Pc Ensuite
Room
9 :
Lower
Other
21.48
25.88
Room
10 :
Lower
Other
8.76
4.53
No. of Pieces
Level
Washroom
1 :
4
Main
Washroom
2 :
4
Second
Washroom
3 :
0
Washroom
4 :
0
Washroom
5 :
0
Washroom
6 :
4
Main
Washroom
7 :
4
Second
Washroom
8 :
0
Washroom
9 :
0
Washroom
10 :
0
Washroom
11 :
4
Main
Washroom
12 :
4
Second
Washroom
13 :
0
Washroom
14 :
0
Washroom
15 :
0
Washroom
16 :
4
Main
Washroom
17 :
4
Second
Washroom
18 :
0
Washroom
19 :
0
Washroom
20 :
0
Property Type:
Detached
Style:
1 1/2 Storey
Exterior:
Vinyl Siding
Garage Type:
Detached
(Parking/)Drive:
Private Do
Drive Parking Spaces:
5
Parking Type:
Private Do
Parking Type:
Private Do
Pool:
None
Other Structures:
Fence - Full
Approximatly Age:
31-50
Approximatly Square Footage:
700-1100
Property Features:
Fenced Yard
CAC Included:
N
Water Included:
N
Cabel TV Included:
N
Common Elements Included:
N
Heat Included:
N
Parking Included:
N
Condo Tax Included:
N
Building Insurance Included:
N
Fireplace/Stove:
N
Heat Type:
Forced Air
Central Air Conditioning:
Central Air
Central Vac:
N
Laundry Level:
Syste
Ensuite Laundry:
F
Elevator Lift:
False
Sewers:
Sewer
Utilities-Cable:
Y
Utilities-Hydro:
Y
Percent Down:
5
10
15
20
25
10
10
15
20
25
15
10
15
20
25
20
10
15
20
25
Down Payment
$36,000
$72,000
$108,000
$144,000
First Mortgage
$684,000
$648,000
$612,000
$576,000
CMHC/GE
$18,810
$12,960
$10,710
$0
Total Financing
$702,810
$660,960
$622,710
$576,000
Monthly P&I
$3,010.08
$2,830.84
$2,667.02
$2,466.96
Expenses
$0
$0
$0
$0
Total Payment
$3,010.08
$2,830.84
$2,667.02
$2,466.96
Income Required
$112,878.03
$106,156.52
$100,013.2
$92,511.13
This chart is for demonstration purposes only. Always consult a professional financial
advisor before making personal financial decisions.
Although the information displayed is believed to be accurate, no warranties or representations are made of any kind.
EXP REALTY
Jump To:
--Please select an Item--
Description
General Details
Room & Interior
Exterior
Utilities
Walk Score
Street View
Map and Direction
Book Showing
Email Friend
View Slide Show
View All Photos >
Affordability Chart
Mortgage Calculator
Add To Compare List
Private Website
Print This Page
At a Glance:
Type:
Freehold - Detached
Area:
Middlesex
Municipality:
London South
Neighbourhood:
South I
Style:
1 1/2 Storey
Lot Size:
x 119.30(Feet)
Approximate Age:
31-50
Tax:
$2,863
Maintenance Fee:
$0
Beds:
2
Baths:
2
Garage:
0
Fireplace:
N
Air Conditioning:
Pool:
None
Locatin Map:
Listing added to compare list, click
here to view comparison
chart.
Inline HTML
Listing added to compare list,
click here to
view comparison chart.
MD Ashraful Bari
Broker
HomeLife/Future Realty Inc , Brokerage
Independently owned and operated.
Cell: 647.406.6653 | Office: 905.201.9977
MD Ashraful Bari
BROKER
Cell: 647.406.6653
Office: 905.201.9977
Fax: 905.201.9229
HomeLife/Future Realty Inc., Brokerage Independently owned and operated.


