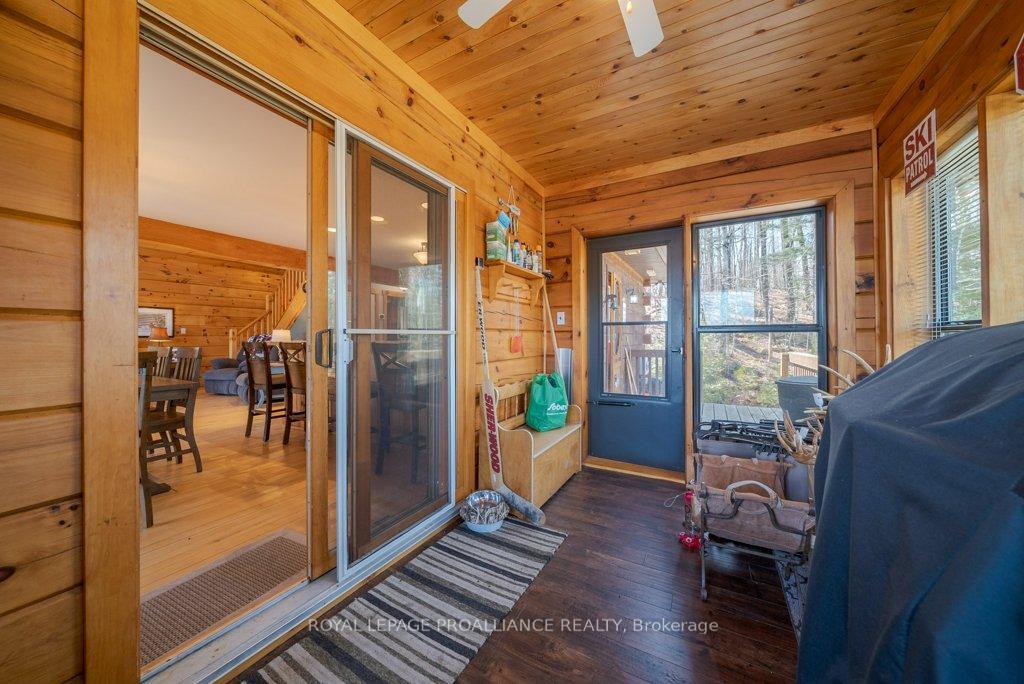Hi! This plugin doesn't seem to work correctly on your browser/platform.
Price
$995,000
Taxes:
$4,180
Assessment Year:
2025
Occupancy by:
Owner
Address:
2656 Smith Road , North Frontenac, K0H 1C0, Frontenac
Acreage:
2-4.99
Directions/Cross Streets:
Ardoch Rd.
Rooms:
11
Bedrooms:
3
Bedrooms +:
0
Washrooms:
2
Family Room:
F
Basement:
Crawl Space
Level/Floor
Room
Length(ft)
Width(ft)
Descriptions
Room
1 :
Main
Kitchen
10.36
15.68
Room
2 :
Main
Laundry
6.30
8.43
Room
3 :
Main
Dining Ro
12.40
13.02
Overlooks Garden, Overlook Water, W/O To Sunroom
Room
4 :
Main
Living Ro
18.30
13.12
Wood Stove, Overlook Water, W/O To Deck
Room
5 :
Main
Bathroom
6.07
6.17
3 Pc Bath
Room
6 :
Main
Primary B
10.50
9.84
Room
7 :
Main
Sunroom
12.76
7.31
Overlook Water, W/O To Deck
Room
8 :
Second
Bedroom
10.69
7.48
Room
9 :
Second
Bedroom
19.25
10.23
Closet
Room
10 :
Second
Bathroom
10.82
6.56
3 Pc Bath, Soaking Tub
No. of Pieces
Level
Washroom
1 :
3
Main
Washroom
2 :
3
Second
Washroom
3 :
0
Washroom
4 :
0
Washroom
5 :
0
Washroom
6 :
3
Main
Washroom
7 :
3
Second
Washroom
8 :
0
Washroom
9 :
0
Washroom
10 :
0
Property Type:
Detached
Style:
Log
Exterior:
Concrete Poured
Garage Type:
Detached
(Parking/)Drive:
Front Yard
Drive Parking Spaces:
5
Parking Type:
Front Yard
Parking Type:
Front Yard
Parking Type:
Private
Pool:
None
Other Structures:
Out Buildings,
Approximatly Age:
16-30
Approximatly Square Footage:
1100-1500
Property Features:
Beach
CAC Included:
N
Water Included:
N
Cabel TV Included:
N
Common Elements Included:
N
Heat Included:
N
Parking Included:
N
Condo Tax Included:
N
Building Insurance Included:
N
Fireplace/Stove:
Y
Heat Type:
Forced Air
Central Air Conditioning:
None
Central Vac:
N
Laundry Level:
Syste
Ensuite Laundry:
F
Sewers:
Septic
Water:
Drilled W
Water Supply Types:
Drilled Well
Utilities-Cable:
A
Utilities-Hydro:
Y
Percent Down:
5
10
15
20
25
10
10
15
20
25
15
10
15
20
25
20
10
15
20
25
Down Payment
$37,495
$74,990
$112,485
$149,980
First Mortgage
$712,405
$674,910
$637,415
$599,920
CMHC/GE
$19,591.14
$13,498.2
$11,154.76
$0
Total Financing
$731,996.14
$688,408.2
$648,569.76
$599,920
Monthly P&I
$3,135.08
$2,948.4
$2,777.77
$2,569.41
Expenses
$0
$0
$0
$0
Total Payment
$3,135.08
$2,948.4
$2,777.77
$2,569.41
Income Required
$117,565.6
$110,564.96
$104,166.53
$96,352.91
This chart is for demonstration purposes only. Always consult a professional financial
advisor before making personal financial decisions.
Although the information displayed is believed to be accurate, no warranties or representations are made of any kind.
ROYAL LEPAGE PROALLIANCE REALTY
Jump To:
--Please select an Item--
Description
General Details
Room & Interior
Exterior
Utilities
Walk Score
Street View
Map and Direction
Book Showing
Email Friend
View Slide Show
View All Photos >
Virtual Tour
Affordability Chart
Mortgage Calculator
Add To Compare List
Private Website
Print This Page
At a Glance:
Type:
Freehold - Detached
Area:
Frontenac
Municipality:
North Frontenac
Neighbourhood:
Frontenac North
Style:
Log
Lot Size:
x 364.00(Feet)
Approximate Age:
16-30
Tax:
$4,180
Maintenance Fee:
$0
Beds:
3
Baths:
2
Garage:
0
Fireplace:
Y
Air Conditioning:
Pool:
None
Locatin Map:
Listing added to compare list, click
here to view comparison
chart.
Inline HTML
Listing added to compare list,
click here to
view comparison chart.
MD Ashraful Bari
Broker
HomeLife/Future Realty Inc , Brokerage
Independently owned and operated.
Cell: 647.406.6653 | Office: 905.201.9977
MD Ashraful Bari
BROKER
Cell: 647.406.6653
Office: 905.201.9977
Fax: 905.201.9229
HomeLife/Future Realty Inc., Brokerage Independently owned and operated.


