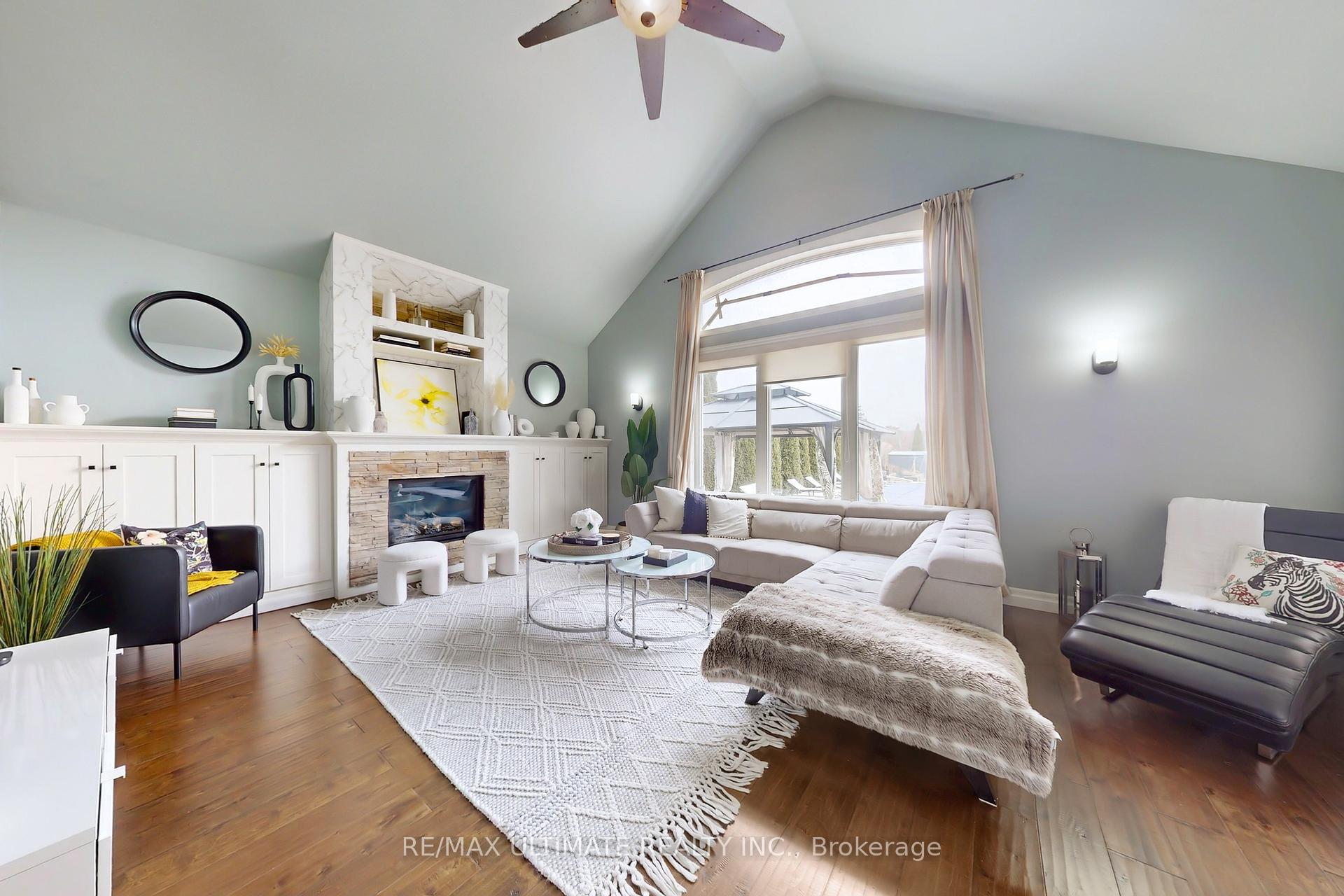Hi! This plugin doesn't seem to work correctly on your browser/platform.
Price
$1,425,000
Taxes:
$6,803
Occupancy by:
Owner
Address:
178 Millen Road , Hamilton, L8E 2G5, Hamilton
Directions/Cross Streets:
Hwy 8 and Millen Rd
Rooms:
7
Rooms +:
4
Bedrooms:
3
Bedrooms +:
2
Washrooms:
4
Family Room:
T
Basement:
Finished
Level/Floor
Room
Length(ft)
Width(ft)
Descriptions
Room
1 :
Main
Dining Ro
10.82
17.74
Hardwood Floor, Bay Window, French Doors
Room
2 :
Main
Family Ro
21.48
15.74
Hardwood Floor, Cathedral Ceiling(s), Gas Fireplace
Room
3 :
Main
Kitchen
11.51
22.17
Hardwood Floor, Breakfast Bar, W/O To Patio
Room
4 :
Main
Laundry
8.92
10.76
Tile Floor, W/O To Garage, Window
Room
5 :
Second
Primary B
11.58
20.27
Hardwood Floor, Window, 5 Pc Ensuite
Room
6 :
Second
Other
18.01
10.99
Hardwood Floor, Window
Room
7 :
Second
Bedroom 2
12.33
10.50
Hardwood Floor, Closet, Window
Room
8 :
Second
Bedroom 3
11.09
11.84
Hardwood Floor, Closet, Window
Room
9 :
Lower
Recreatio
22.96
15.42
Broadloom, Window
Room
10 :
Lower
Bedroom 4
10.96
11.02
Broadloom, Window, Closet
Room
11 :
Lower
Bedroom 5
10.76
13.84
Broadloom, Window
No. of Pieces
Level
Washroom
1 :
4
Second
Washroom
2 :
4
Lower
Washroom
3 :
4
Second
Washroom
4 :
2
Main
Washroom
5 :
0
Washroom
6 :
4
Second
Washroom
7 :
4
Lower
Washroom
8 :
4
Second
Washroom
9 :
2
Main
Washroom
10 :
0
Property Type:
Detached
Style:
2-Storey
Exterior:
Brick
Garage Type:
Built-In
(Parking/)Drive:
Private
Drive Parking Spaces:
6
Parking Type:
Private
Parking Type:
Private
Pool:
Inground
Other Structures:
Garden Shed
Approximatly Square Footage:
2500-3000
Property Features:
Fenced Yard
CAC Included:
N
Water Included:
N
Cabel TV Included:
N
Common Elements Included:
N
Heat Included:
N
Parking Included:
N
Condo Tax Included:
N
Building Insurance Included:
N
Fireplace/Stove:
Y
Heat Type:
Forced Air
Central Air Conditioning:
Central Air
Central Vac:
Y
Laundry Level:
Syste
Ensuite Laundry:
F
Sewers:
Sewer
Percent Down:
5
10
15
20
25
10
10
15
20
25
15
10
15
20
25
20
10
15
20
25
Down Payment
$42,450
$84,900
$127,350
$169,800
First Mortgage
$806,550
$764,100
$721,650
$679,200
CMHC/GE
$22,180.13
$15,282
$12,628.88
$0
Total Financing
$828,730.13
$779,382
$734,278.88
$679,200
Monthly P&I
$3,549.39
$3,338.03
$3,144.86
$2,908.96
Expenses
$0
$0
$0
$0
Total Payment
$3,549.39
$3,338.03
$3,144.86
$2,908.96
Income Required
$133,102.01
$125,176.23
$117,932.23
$109,086.04
This chart is for demonstration purposes only. Always consult a professional financial
advisor before making personal financial decisions.
Although the information displayed is believed to be accurate, no warranties or representations are made of any kind.
RE/MAX ULTIMATE REALTY INC.
Jump To:
--Please select an Item--
Description
General Details
Room & Interior
Exterior
Utilities
Walk Score
Street View
Map and Direction
Book Showing
Email Friend
View Slide Show
View All Photos >
Virtual Tour
Affordability Chart
Mortgage Calculator
Add To Compare List
Private Website
Print This Page
At a Glance:
Type:
Freehold - Detached
Area:
Hamilton
Municipality:
Hamilton
Neighbourhood:
Stoney Creek
Style:
2-Storey
Lot Size:
x 220.00(Feet)
Approximate Age:
Tax:
$6,803
Maintenance Fee:
$0
Beds:
3+2
Baths:
4
Garage:
0
Fireplace:
Y
Air Conditioning:
Pool:
Inground
Locatin Map:
Listing added to compare list, click
here to view comparison
chart.
Inline HTML
Listing added to compare list,
click here to
view comparison chart.
MD Ashraful Bari
Broker
HomeLife/Future Realty Inc , Brokerage
Independently owned and operated.
Cell: 647.406.6653 | Office: 905.201.9977
MD Ashraful Bari
BROKER
Cell: 647.406.6653
Office: 905.201.9977
Fax: 905.201.9229
HomeLife/Future Realty Inc., Brokerage Independently owned and operated.


