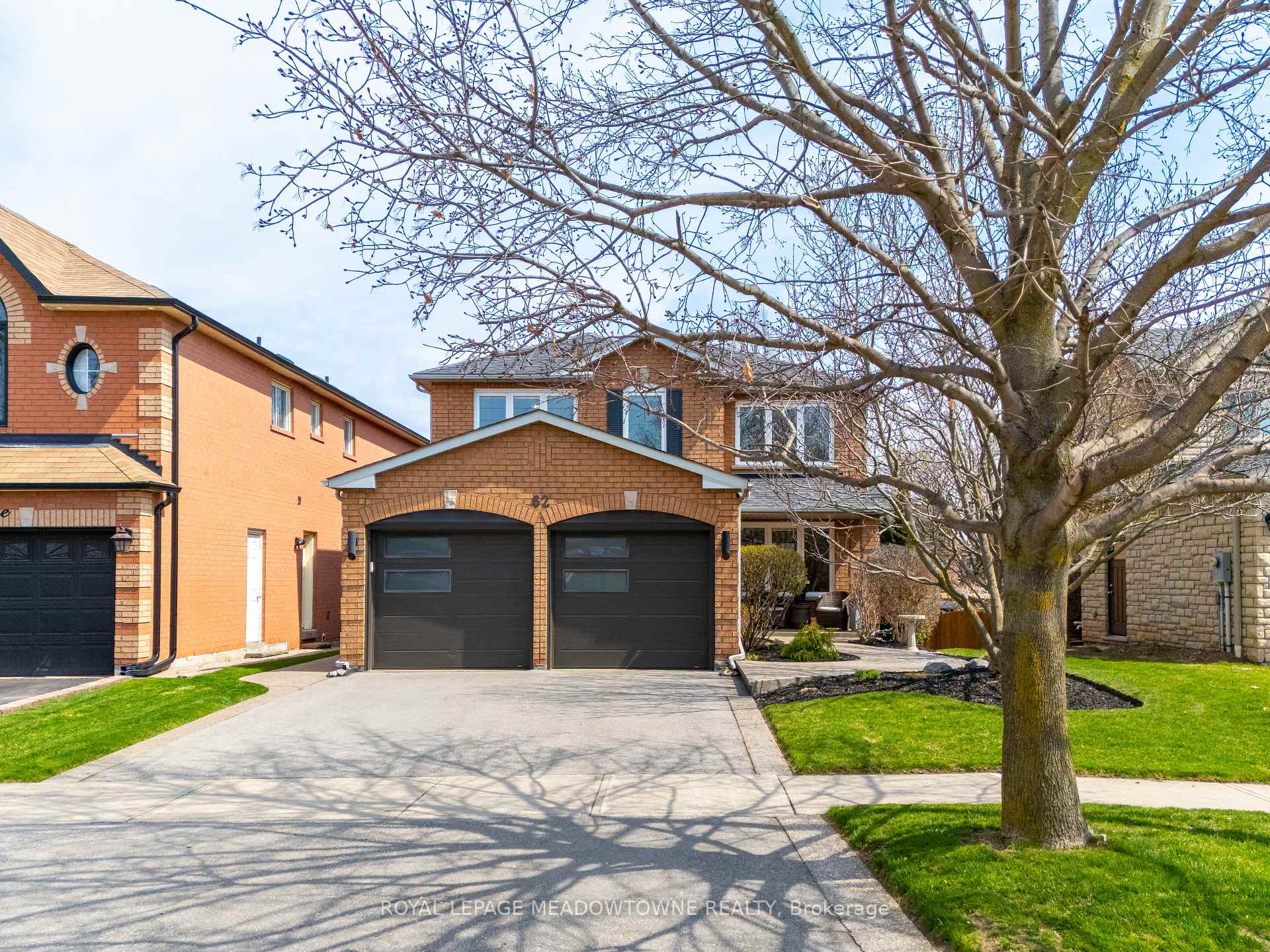Hi! This plugin doesn't seem to work correctly on your browser/platform.
Price
$1,285,000
Taxes:
$5,857
Assessment Year:
2025
Occupancy by:
Owner
Address:
62 Harley Aven , Halton Hills, L7G 5R9, Halton
Directions/Cross Streets:
Harley Ave / Argyll Rd
Rooms:
9
Rooms +:
3
Bedrooms:
4
Bedrooms +:
0
Washrooms:
3
Family Room:
T
Basement:
Full
Level/Floor
Room
Length(ft)
Width(ft)
Descriptions
Room
1 :
Main
Living Ro
14.14
9.77
Hardwood Floor, Crown Moulding, Pot Lights
Room
2 :
Main
Dining Ro
10.56
9.15
Hardwood Floor, Crown Moulding
Room
3 :
Main
Family Ro
16.24
9.84
Hardwood Floor, Fireplace, W/O To Deck
Room
4 :
Main
Kitchen
10.50
10.07
Hardwood Floor, Pot Lights, Stainless Steel Appl
Room
5 :
Main
Breakfast
14.14
8.20
Hardwood Floor, W/O To Deck, Pot Lights
Room
6 :
Upper
Primary B
15.68
14.01
Hardwood Floor, 5 Pc Ensuite, Crown Moulding
Room
7 :
Main
Bedroom 2
12.33
9.71
Hardwood Floor, Crown Moulding
Room
8 :
Main
Bedroom 3
12.20
9.28
Hardwood Floor, Crown Moulding
Room
9 :
Main
Bedroom 4
10.10
10.00
Hardwood Floor, Crown Moulding
Room
10 :
Lower
Recreatio
19.25
16.63
Broadloom, Pot Lights
Room
11 :
Lower
Exercise
13.38
10.99
Broadloom, Pot Lights
Room
12 :
Lower
Office
9.87
8.20
Broadloom, Above Grade Window
No. of Pieces
Level
Washroom
1 :
2
Main
Washroom
2 :
3
Upper
Washroom
3 :
5
Upper
Washroom
4 :
0
Washroom
5 :
0
Washroom
6 :
2
Main
Washroom
7 :
3
Upper
Washroom
8 :
5
Upper
Washroom
9 :
0
Washroom
10 :
0
Washroom
11 :
2
Main
Washroom
12 :
3
Upper
Washroom
13 :
5
Upper
Washroom
14 :
0
Washroom
15 :
0
Property Type:
Detached
Style:
2-Storey
Exterior:
Brick
Garage Type:
Attached
(Parking/)Drive:
Private Do
Drive Parking Spaces:
2
Parking Type:
Private Do
Parking Type:
Private Do
Pool:
None
Approximatly Age:
31-50
Approximatly Square Footage:
2000-2500
Property Features:
Fenced Yard
CAC Included:
N
Water Included:
N
Cabel TV Included:
N
Common Elements Included:
N
Heat Included:
N
Parking Included:
N
Condo Tax Included:
N
Building Insurance Included:
N
Fireplace/Stove:
Y
Heat Type:
Forced Air
Central Air Conditioning:
Central Air
Central Vac:
N
Laundry Level:
Syste
Ensuite Laundry:
F
Sewers:
Sewer
Percent Down:
5
10
15
20
25
10
10
15
20
25
15
10
15
20
25
20
10
15
20
25
Down Payment
$
$
$
$
First Mortgage
$
$
$
$
CMHC/GE
$
$
$
$
Total Financing
$
$
$
$
Monthly P&I
$
$
$
$
Expenses
$
$
$
$
Total Payment
$
$
$
$
Income Required
$
$
$
$
This chart is for demonstration purposes only. Always consult a professional financial
advisor before making personal financial decisions.
Although the information displayed is believed to be accurate, no warranties or representations are made of any kind.
ROYAL LEPAGE MEADOWTOWNE REALTY
Jump To:
--Please select an Item--
Description
General Details
Room & Interior
Exterior
Utilities
Walk Score
Street View
Map and Direction
Book Showing
Email Friend
View Slide Show
View All Photos >
Virtual Tour
Affordability Chart
Mortgage Calculator
Add To Compare List
Private Website
Print This Page
At a Glance:
Type:
Freehold - Detached
Area:
Halton
Municipality:
Halton Hills
Neighbourhood:
Georgetown
Style:
2-Storey
Lot Size:
x 114.83(Feet)
Approximate Age:
31-50
Tax:
$5,857
Maintenance Fee:
$0
Beds:
4
Baths:
3
Garage:
0
Fireplace:
Y
Air Conditioning:
Pool:
None
Locatin Map:
Listing added to compare list, click
here to view comparison
chart.
Inline HTML
Listing added to compare list,
click here to
view comparison chart.
MD Ashraful Bari
Broker
HomeLife/Future Realty Inc , Brokerage
Independently owned and operated.
Cell: 647.406.6653 | Office: 905.201.9977
MD Ashraful Bari
BROKER
Cell: 647.406.6653
Office: 905.201.9977
Fax: 905.201.9229
HomeLife/Future Realty Inc., Brokerage Independently owned and operated.


