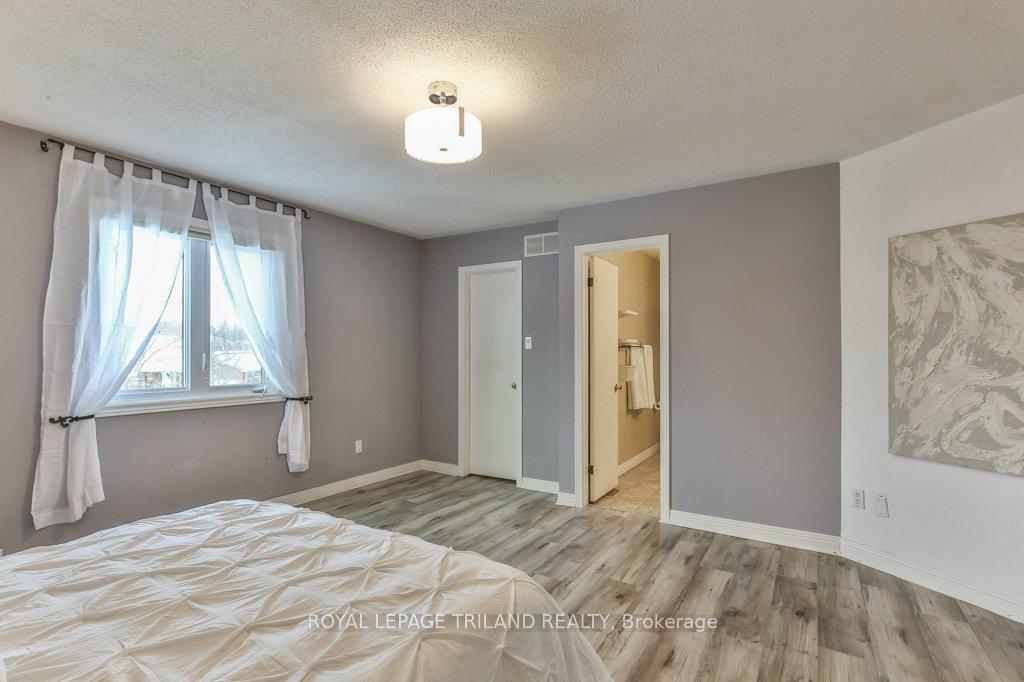Hi! This plugin doesn't seem to work correctly on your browser/platform.
Price
$699,900
Taxes:
$4,420
Assessment Year:
2025
Occupancy by:
Vacant
Address:
83 Brandy Lane Road , London North, N6G 4S4, Middlesex
Acreage:
< .50
Directions/Cross Streets:
ALDERSBROOK RD.
Rooms:
8
Rooms +:
4
Bedrooms:
3
Bedrooms +:
0
Washrooms:
3
Family Room:
T
Basement:
Full
Level/Floor
Room
Length(ft)
Width(ft)
Descriptions
Room
1 :
Main
Breakfast
9.74
7.64
Room
2 :
Main
Dining Ro
11.15
10.40
Room
3 :
Main
Family Ro
14.10
15.94
Room
4 :
Main
Kitchen
9.68
12.43
Room
5 :
Main
Living Ro
11.28
15.88
Room
6 :
Second
Bedroom
10.14
14.60
Room
7 :
Second
Bedroom
10.20
10.10
Room
8 :
Second
Primary B
15.15
16.04
Room
9 :
Basement
Den
9.09
10.00
Room
10 :
Basement
Laundry
13.42
18.83
Room
11 :
Basement
Recreatio
20.37
19.61
Room
12 :
Basement
Other
10.50
4.72
No. of Pieces
Level
Washroom
1 :
4
Second
Washroom
2 :
2
Main
Washroom
3 :
0
Washroom
4 :
0
Washroom
5 :
0
Washroom
6 :
4
Second
Washroom
7 :
2
Main
Washroom
8 :
0
Washroom
9 :
0
Washroom
10 :
0
Property Type:
Detached
Style:
2-Storey
Exterior:
Vinyl Siding
Garage Type:
Attached
(Parking/)Drive:
Private Do
Drive Parking Spaces:
4
Parking Type:
Private Do
Parking Type:
Private Do
Pool:
None
Other Structures:
Garden Shed
Approximatly Age:
31-50
Approximatly Square Footage:
1500-2000
Property Features:
Park
CAC Included:
N
Water Included:
N
Cabel TV Included:
N
Common Elements Included:
N
Heat Included:
N
Parking Included:
N
Condo Tax Included:
N
Building Insurance Included:
N
Fireplace/Stove:
Y
Heat Type:
Forced Air
Central Air Conditioning:
Central Air
Central Vac:
N
Laundry Level:
Syste
Ensuite Laundry:
F
Elevator Lift:
False
Sewers:
Sewer
Percent Down:
5
10
15
20
25
10
10
15
20
25
15
10
15
20
25
20
10
15
20
25
Down Payment
$34,995
$69,990
$104,985
$139,980
First Mortgage
$664,905
$629,910
$594,915
$559,920
CMHC/GE
$18,284.89
$12,598.2
$10,411.01
$0
Total Financing
$683,189.89
$642,508.2
$605,326.01
$559,920
Monthly P&I
$2,926.05
$2,751.81
$2,592.56
$2,398.09
Expenses
$0
$0
$0
$0
Total Payment
$2,926.05
$2,751.81
$2,592.56
$2,398.09
Income Required
$109,726.85
$103,192.98
$97,221.16
$89,928.52
This chart is for demonstration purposes only. Always consult a professional financial
advisor before making personal financial decisions.
Although the information displayed is believed to be accurate, no warranties or representations are made of any kind.
ROYAL LEPAGE TRILAND REALTY
Jump To:
--Please select an Item--
Description
General Details
Room & Interior
Exterior
Utilities
Walk Score
Street View
Map and Direction
Book Showing
Email Friend
View Slide Show
View All Photos >
Virtual Tour
Affordability Chart
Mortgage Calculator
Add To Compare List
Private Website
Print This Page
At a Glance:
Type:
Freehold - Detached
Area:
Middlesex
Municipality:
London North
Neighbourhood:
North I
Style:
2-Storey
Lot Size:
x 103.63(Feet)
Approximate Age:
31-50
Tax:
$4,420
Maintenance Fee:
$0
Beds:
3
Baths:
3
Garage:
0
Fireplace:
Y
Air Conditioning:
Pool:
None
Locatin Map:
Listing added to compare list, click
here to view comparison
chart.
Inline HTML
Listing added to compare list,
click here to
view comparison chart.
MD Ashraful Bari
Broker
HomeLife/Future Realty Inc , Brokerage
Independently owned and operated.
Cell: 647.406.6653 | Office: 905.201.9977
MD Ashraful Bari
BROKER
Cell: 647.406.6653
Office: 905.201.9977
Fax: 905.201.9229
HomeLife/Future Realty Inc., Brokerage Independently owned and operated.


