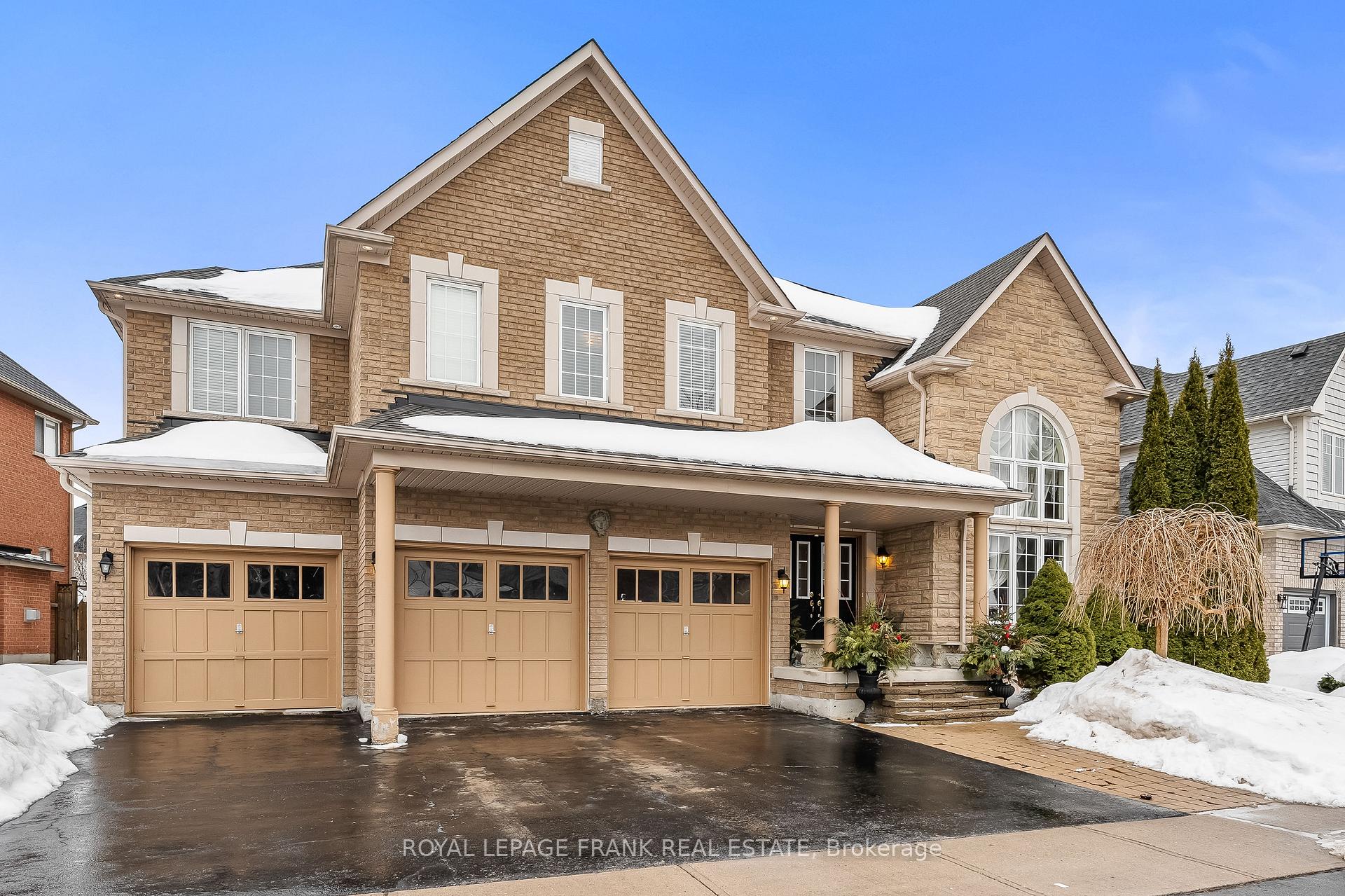Hi! This plugin doesn't seem to work correctly on your browser/platform.
Price
$1,559,000
Taxes:
$8,474.76
Occupancy by:
Owner
Address:
125 Second Aven , Uxbridge, L9P 2A2, Durham
Acreage:
< .50
Directions/Cross Streets:
Brock St E & Second Ave
Rooms:
10
Bedrooms:
4
Bedrooms +:
0
Washrooms:
4
Family Room:
T
Basement:
Full
Level/Floor
Room
Length(ft)
Width(ft)
Descriptions
Room
1 :
Main
Living Ro
12.07
13.74
Hardwood Floor, Vaulted Ceiling(s), Crown Moulding
Room
2 :
Main
Office
12.00
8.89
Broadloom, Window, Pot Lights
Room
3 :
Main
Dining Ro
13.42
16.83
Gas Fireplace, Pot Lights, Window
Room
4 :
Main
Kitchen
20.63
13.74
Stainless Steel Appl, W/O To Yard, Eat-in Kitchen
Room
5 :
Main
Family Ro
12.89
17.84
Hardwood Floor, Crown Moulding, Window
Room
6 :
Main
Laundry
11.97
6.23
Laundry Sink, Access To Garage, Tile Floor
Room
7 :
Second
Primary B
17.38
23.88
French Doors, 5 Pc Ensuite, Walk-In Closet(s)
Room
8 :
Second
Bedroom 2
18.20
17.22
Window, 4 Pc Ensuite, Walk-In Closet(s)
Room
9 :
Second
Bedroom 3
15.38
12.17
Window, Walk-In Closet(s)
Room
10 :
Second
Bedroom 4
12.33
13.68
Window, Walk-In Closet(s)
No. of Pieces
Level
Washroom
1 :
2
Main
Washroom
2 :
4
Second
Washroom
3 :
5
Second
Washroom
4 :
0
Washroom
5 :
0
Washroom
6 :
2
Main
Washroom
7 :
4
Second
Washroom
8 :
5
Second
Washroom
9 :
0
Washroom
10 :
0
Property Type:
Detached
Style:
2-Storey
Exterior:
Brick
Garage Type:
Attached
(Parking/)Drive:
Private
Drive Parking Spaces:
3
Parking Type:
Private
Parking Type:
Private
Pool:
None
Approximatly Age:
16-30
Approximatly Square Footage:
3500-5000
Property Features:
Fenced Yard
CAC Included:
N
Water Included:
N
Cabel TV Included:
N
Common Elements Included:
N
Heat Included:
N
Parking Included:
N
Condo Tax Included:
N
Building Insurance Included:
N
Fireplace/Stove:
Y
Heat Type:
Forced Air
Central Air Conditioning:
Central Air
Central Vac:
Y
Laundry Level:
Syste
Ensuite Laundry:
F
Sewers:
Sewer
Utilities-Hydro:
N
Percent Down:
5
10
15
20
25
10
10
15
20
25
15
10
15
20
25
20
10
15
20
25
Down Payment
$77,950
$155,900
$233,850
$311,800
First Mortgage
$1,481,050
$1,403,100
$1,325,150
$1,247,200
CMHC/GE
$40,728.88
$28,062
$23,190.13
$0
Total Financing
$1,521,778.88
$1,431,162
$1,348,340.13
$1,247,200
Monthly P&I
$6,517.66
$6,129.56
$5,774.84
$5,341.66
Expenses
$0
$0
$0
$0
Total Payment
$6,517.66
$6,129.56
$5,774.84
$5,341.66
Income Required
$244,412.29
$229,858.35
$216,556.36
$200,312.28
This chart is for demonstration purposes only. Always consult a professional financial
advisor before making personal financial decisions.
Although the information displayed is believed to be accurate, no warranties or representations are made of any kind.
ROYAL LEPAGE FRANK REAL ESTATE
Jump To:
--Please select an Item--
Description
General Details
Room & Interior
Exterior
Utilities
Walk Score
Street View
Map and Direction
Book Showing
Email Friend
View Slide Show
View All Photos >
Virtual Tour
Affordability Chart
Mortgage Calculator
Add To Compare List
Private Website
Print This Page
At a Glance:
Type:
Freehold - Detached
Area:
Durham
Municipality:
Uxbridge
Neighbourhood:
Uxbridge
Style:
2-Storey
Lot Size:
x 151.38(Feet)
Approximate Age:
16-30
Tax:
$8,474.76
Maintenance Fee:
$0
Beds:
4
Baths:
4
Garage:
0
Fireplace:
Y
Air Conditioning:
Pool:
None
Locatin Map:
Listing added to compare list, click
here to view comparison
chart.
Inline HTML
Listing added to compare list,
click here to
view comparison chart.
MD Ashraful Bari
Broker
HomeLife/Future Realty Inc , Brokerage
Independently owned and operated.
Cell: 647.406.6653 | Office: 905.201.9977
MD Ashraful Bari
BROKER
Cell: 647.406.6653
Office: 905.201.9977
Fax: 905.201.9229
HomeLife/Future Realty Inc., Brokerage Independently owned and operated.


