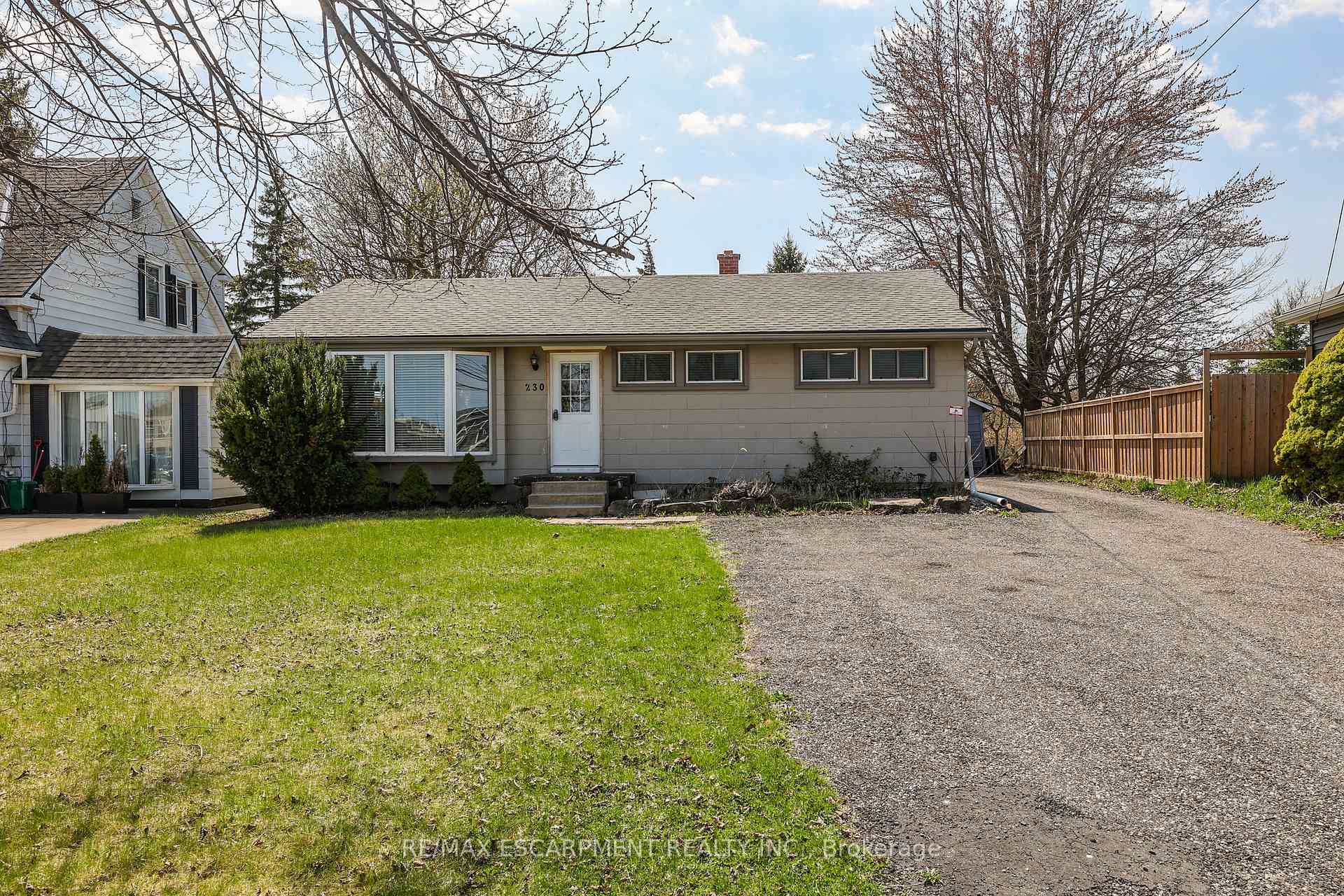Hi! This plugin doesn't seem to work correctly on your browser/platform.
Price
$624,900
Taxes:
$3,412
Assessment Year:
2024
Occupancy by:
Owner
Address:
230 St. Catharines Stre , West Lincoln, L0R 2A0, Niagara
Directions/Cross Streets:
St. Catharine St/Dufferin St
Rooms:
6
Bedrooms:
3
Bedrooms +:
0
Washrooms:
1
Family Room:
F
Basement:
Partially Fi
Level/Floor
Room
Length(ft)
Width(ft)
Descriptions
Room
1 :
Main
Living Ro
17.09
14.17
Room
2 :
Main
Dining Ro
7.35
10.40
Room
3 :
Main
Kitchen
8.99
10.40
Room
4 :
Main
Primary B
11.41
11.91
Room
5 :
Main
Bedroom 2
8.07
11.91
Room
6 :
Main
Bedroom 3
11.51
9.25
Room
7 :
Main
Bathroom
7.90
8.50
3 Pc Bath
Room
8 :
Basement
Recreatio
19.16
22.40
Room
9 :
Basement
Laundry
13.25
12.00
Room
10 :
Basement
Other
5.08
12.00
Closet
Room
11 :
Basement
Other
13.58
6.76
Closet
No. of Pieces
Level
Washroom
1 :
3
Main
Washroom
2 :
0
Washroom
3 :
0
Washroom
4 :
0
Washroom
5 :
0
Washroom
6 :
3
Main
Washroom
7 :
0
Washroom
8 :
0
Washroom
9 :
0
Washroom
10 :
0
Washroom
11 :
3
Main
Washroom
12 :
0
Washroom
13 :
0
Washroom
14 :
0
Washroom
15 :
0
Washroom
16 :
3
Main
Washroom
17 :
0
Washroom
18 :
0
Washroom
19 :
0
Washroom
20 :
0
Property Type:
Detached
Style:
Bungalow
Exterior:
Vinyl Siding
Garage Type:
Detached
(Parking/)Drive:
Private Do
Drive Parking Spaces:
4
Parking Type:
Private Do
Parking Type:
Private Do
Pool:
None
Approximatly Age:
51-99
Approximatly Square Footage:
700-1100
Property Features:
Golf
CAC Included:
N
Water Included:
N
Cabel TV Included:
N
Common Elements Included:
N
Heat Included:
N
Parking Included:
N
Condo Tax Included:
N
Building Insurance Included:
N
Fireplace/Stove:
N
Heat Type:
Forced Air
Central Air Conditioning:
Central Air
Central Vac:
N
Laundry Level:
Syste
Ensuite Laundry:
F
Sewers:
Sewer
Utilities-Cable:
A
Utilities-Hydro:
Y
Percent Down:
5
10
15
20
25
10
10
15
20
25
15
10
15
20
25
20
10
15
20
25
Down Payment
$39,995
$79,990
$119,985
$159,980
First Mortgage
$759,905
$719,910
$679,915
$639,920
CMHC/GE
$20,897.39
$14,398.2
$11,898.51
$0
Total Financing
$780,802.39
$734,308.2
$691,813.51
$639,920
Monthly P&I
$3,344.12
$3,144.99
$2,962.98
$2,740.73
Expenses
$0
$0
$0
$0
Total Payment
$3,344.12
$3,144.99
$2,962.98
$2,740.73
Income Required
$125,404.35
$117,936.94
$111,111.89
$102,777.29
This chart is for demonstration purposes only. Always consult a professional financial
advisor before making personal financial decisions.
Although the information displayed is believed to be accurate, no warranties or representations are made of any kind.
RE/MAX ESCARPMENT REALTY INC.
Jump To:
--Please select an Item--
Description
General Details
Room & Interior
Exterior
Utilities
Walk Score
Street View
Map and Direction
Book Showing
Email Friend
View Slide Show
View All Photos >
Virtual Tour
Affordability Chart
Mortgage Calculator
Add To Compare List
Private Website
Print This Page
At a Glance:
Type:
Freehold - Detached
Area:
Niagara
Municipality:
West Lincoln
Neighbourhood:
057 - Smithville
Style:
Bungalow
Lot Size:
x 173.00(Feet)
Approximate Age:
51-99
Tax:
$3,412
Maintenance Fee:
$0
Beds:
3
Baths:
1
Garage:
0
Fireplace:
N
Air Conditioning:
Pool:
None
Locatin Map:
Listing added to compare list, click
here to view comparison
chart.
Inline HTML
Listing added to compare list,
click here to
view comparison chart.
MD Ashraful Bari
Broker
HomeLife/Future Realty Inc , Brokerage
Independently owned and operated.
Cell: 647.406.6653 | Office: 905.201.9977
MD Ashraful Bari
BROKER
Cell: 647.406.6653
Office: 905.201.9977
Fax: 905.201.9229
HomeLife/Future Realty Inc., Brokerage Independently owned and operated.


