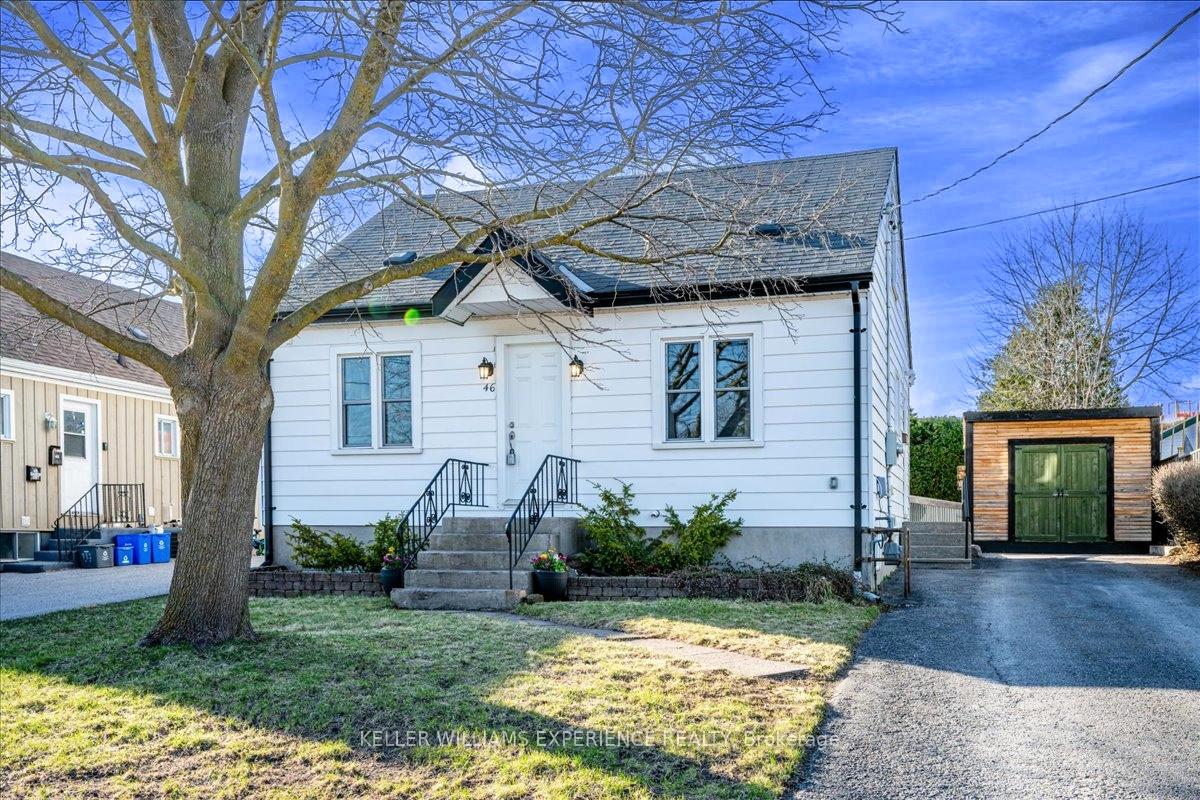Hi! This plugin doesn't seem to work correctly on your browser/platform.
Price
$679,900
Taxes:
$4,154.99
Assessment Year:
2024
Occupancy by:
Owner
Address:
46 Grove Stre West , Barrie, L4N 1M7, Simcoe
Directions/Cross Streets:
Bayfield or Toronto St
Rooms:
8
Rooms +:
2
Bedrooms:
3
Bedrooms +:
0
Washrooms:
2
Family Room:
T
Basement:
Full
Level/Floor
Room
Length(ft)
Width(ft)
Descriptions
Room
1 :
Main
Foyer
13.87
13.28
Tile Floor, Walk-Out, Large Closet
Room
2 :
Main
Kitchen
41.66
37.72
Hardwood Floor
Room
3 :
Main
Living Ro
52.48
44.61
Hardwood Floor, Large Window
Room
4 :
Main
Bedroom
37.06
36.08
Broadloom
Room
5 :
Main
Bathroom
7.74
6.95
Tile Floor
Room
6 :
Second
Primary B
62.65
54.45
Broadloom
Room
7 :
Second
Bedroom 3
11.25
8.66
Broadloom
Room
8 :
Second
Bathroom
10.86
8.43
Tile Floor
Room
9 :
Basement
Laundry
24.76
17.65
Room
10 :
Basement
Other
24.76
13.97
No. of Pieces
Level
Washroom
1 :
4
Main
Washroom
2 :
3
Second
Washroom
3 :
0
Washroom
4 :
0
Washroom
5 :
0
Washroom
6 :
4
Main
Washroom
7 :
3
Second
Washroom
8 :
0
Washroom
9 :
0
Washroom
10 :
0
Washroom
11 :
4
Main
Washroom
12 :
3
Second
Washroom
13 :
0
Washroom
14 :
0
Washroom
15 :
0
Property Type:
Detached
Style:
1 1/2 Storey
Exterior:
Board & Batten
Garage Type:
None
(Parking/)Drive:
Private
Drive Parking Spaces:
3
Parking Type:
Private
Parking Type:
Private
Pool:
None
Other Structures:
Garden Shed
Approximatly Age:
51-99
Approximatly Square Footage:
1100-1500
Property Features:
Lake/Pond
CAC Included:
N
Water Included:
N
Cabel TV Included:
N
Common Elements Included:
N
Heat Included:
N
Parking Included:
N
Condo Tax Included:
N
Building Insurance Included:
N
Fireplace/Stove:
N
Heat Type:
Forced Air
Central Air Conditioning:
Central Air
Central Vac:
N
Laundry Level:
Syste
Ensuite Laundry:
F
Elevator Lift:
False
Sewers:
Sewer
Utilities-Cable:
Y
Utilities-Hydro:
Y
Percent Down:
5
10
15
20
25
10
10
15
20
25
15
10
15
20
25
20
10
15
20
25
Down Payment
$59,995
$119,990
$179,985
$239,980
First Mortgage
$1,139,905
$1,079,910
$1,019,915
$959,920
CMHC/GE
$31,347.39
$21,598.2
$17,848.51
$0
Total Financing
$1,171,252.39
$1,101,508.2
$1,037,763.51
$959,920
Monthly P&I
$5,016.38
$4,717.67
$4,444.66
$4,111.26
Expenses
$0
$0
$0
$0
Total Payment
$5,016.38
$4,717.67
$4,444.66
$4,111.26
Income Required
$188,114.37
$176,912.78
$166,674.78
$154,172.36
This chart is for demonstration purposes only. Always consult a professional financial
advisor before making personal financial decisions.
Although the information displayed is believed to be accurate, no warranties or representations are made of any kind.
KELLER WILLIAMS EXPERIENCE REALTY
Jump To:
--Please select an Item--
Description
General Details
Room & Interior
Exterior
Utilities
Walk Score
Street View
Map and Direction
Book Showing
Email Friend
View Slide Show
View All Photos >
Affordability Chart
Mortgage Calculator
Add To Compare List
Private Website
Print This Page
At a Glance:
Type:
Freehold - Detached
Area:
Simcoe
Municipality:
Barrie
Neighbourhood:
Queen's Park
Style:
1 1/2 Storey
Lot Size:
x 179.00(Feet)
Approximate Age:
51-99
Tax:
$4,154.99
Maintenance Fee:
$0
Beds:
3
Baths:
2
Garage:
0
Fireplace:
N
Air Conditioning:
Pool:
None
Locatin Map:
Listing added to compare list, click
here to view comparison
chart.
Inline HTML
Listing added to compare list,
click here to
view comparison chart.
MD Ashraful Bari
Broker
HomeLife/Future Realty Inc , Brokerage
Independently owned and operated.
Cell: 647.406.6653 | Office: 905.201.9977
MD Ashraful Bari
BROKER
Cell: 647.406.6653
Office: 905.201.9977
Fax: 905.201.9229
HomeLife/Future Realty Inc., Brokerage Independently owned and operated.


