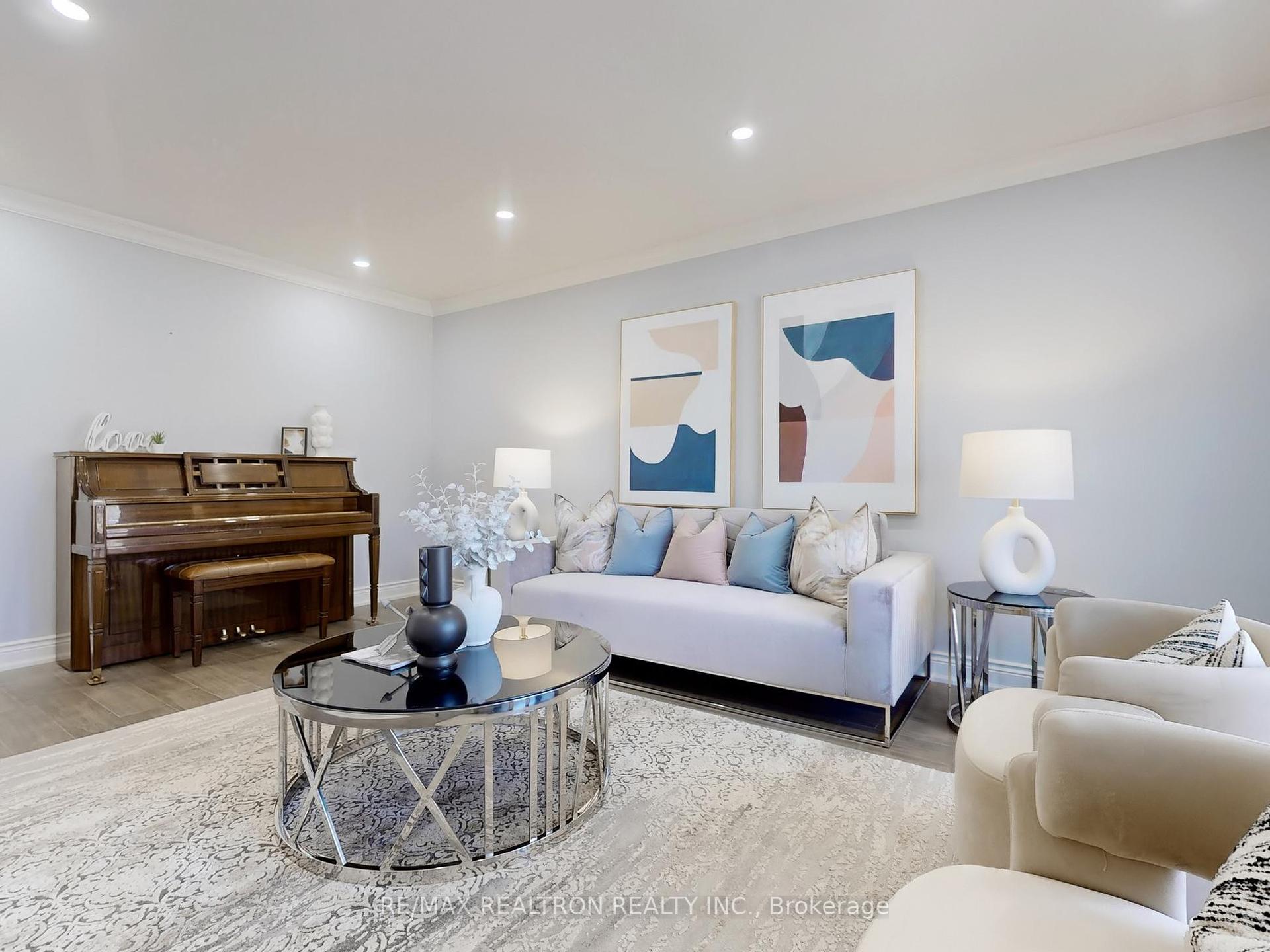Hi! This plugin doesn't seem to work correctly on your browser/platform.
Price
$1,799,000
Taxes:
$7,231.05
Occupancy by:
Owner
Address:
6 Craigleith Cres , Richmond Hill, L4E 2S3, York
Directions/Cross Streets:
Yonge and Worthington Ave
Rooms:
9
Rooms +:
4
Bedrooms:
4
Bedrooms +:
0
Washrooms:
4
Family Room:
T
Basement:
Finished wit
Level/Floor
Room
Length(ft)
Width(ft)
Descriptions
Room
1 :
Ground
Living Ro
15.06
9.32
Pot Lights, Hardwood Floor, Overlooks Frontyard
Room
2 :
Ground
Dining Ro
11.97
13.05
Pot Lights, Hardwood Floor, Separate Room
Room
3 :
Ground
Kitchen
18.07
11.32
Renovated, Ceramic Floor, Overlooks Ravine
Room
4 :
Ground
Breakfast
18.07
11.32
Combined w/Kitchen, Ceramic Floor, Overlooks Ravine
Room
5 :
Ground
Family Ro
15.81
14.83
Pot Lights, W/O To Deck, Overlooks Ravine
Room
6 :
Second
Primary B
18.40
13.97
Walk-In Closet(s), Hardwood Floor, Overlooks Ravine
Room
7 :
Second
Bedroom 2
12.30
12.66
Large Window, Hardwood Floor, Overlooks Frontyard
Room
8 :
Second
Bedroom 3
12.30
12.17
Large Window, Hardwood Floor, Overlooks Frontyard
Room
9 :
Second
Bedroom 4
13.19
12.17
Large Window, Hardwood Floor, Overlooks Ravine
Room
10 :
Basement
Family Ro
33.39
11.91
Open Concept, Vinyl Floor, W/O To Garden
Room
11 :
Basement
Great Roo
13.74
17.48
Open Concept, Vinyl Floor
Room
12 :
Basement
Great Roo
20.57
10.33
No. of Pieces
Level
Washroom
1 :
2
Ground
Washroom
2 :
5
Second
Washroom
3 :
4
Basement
Washroom
4 :
0
Washroom
5 :
0
Washroom
6 :
2
Ground
Washroom
7 :
5
Second
Washroom
8 :
4
Basement
Washroom
9 :
0
Washroom
10 :
0
Washroom
11 :
2
Ground
Washroom
12 :
5
Second
Washroom
13 :
4
Basement
Washroom
14 :
0
Washroom
15 :
0
Washroom
16 :
2
Ground
Washroom
17 :
5
Second
Washroom
18 :
4
Basement
Washroom
19 :
0
Washroom
20 :
0
Property Type:
Detached
Style:
2-Storey
Exterior:
Brick
Garage Type:
Built-In
(Parking/)Drive:
Private
Drive Parking Spaces:
8
Parking Type:
Private
Parking Type:
Private
Pool:
None
Approximatly Square Footage:
2500-3000
CAC Included:
N
Water Included:
N
Cabel TV Included:
N
Common Elements Included:
N
Heat Included:
N
Parking Included:
N
Condo Tax Included:
N
Building Insurance Included:
N
Fireplace/Stove:
Y
Heat Type:
Forced Air
Central Air Conditioning:
Central Air
Central Vac:
N
Laundry Level:
Syste
Ensuite Laundry:
F
Sewers:
Sewer
Percent Down:
5
10
15
20
25
10
10
15
20
25
15
10
15
20
25
20
10
15
20
25
Down Payment
$14,995
$29,990
$44,985
$59,980
First Mortgage
$284,905
$269,910
$254,915
$239,920
CMHC/GE
$7,834.89
$5,398.2
$4,461.01
$0
Total Financing
$292,739.89
$275,308.2
$259,376.01
$239,920
Monthly P&I
$1,253.78
$1,179.12
$1,110.89
$1,027.56
Expenses
$0
$0
$0
$0
Total Payment
$1,253.78
$1,179.12
$1,110.89
$1,027.56
Income Required
$47,016.83
$44,217.14
$41,658.28
$38,533.45
This chart is for demonstration purposes only. Always consult a professional financial
advisor before making personal financial decisions.
Although the information displayed is believed to be accurate, no warranties or representations are made of any kind.
RE/MAX REALTRON REALTY INC.
Jump To:
--Please select an Item--
Description
General Details
Room & Interior
Exterior
Utilities
Walk Score
Street View
Map and Direction
Book Showing
Email Friend
View Slide Show
View All Photos >
Virtual Tour
Affordability Chart
Mortgage Calculator
Add To Compare List
Private Website
Print This Page
At a Glance:
Type:
Freehold - Detached
Area:
York
Municipality:
Richmond Hill
Neighbourhood:
Oak Ridges Lake Wilcox
Style:
2-Storey
Lot Size:
x 133.60(Feet)
Approximate Age:
Tax:
$7,231.05
Maintenance Fee:
$0
Beds:
4
Baths:
4
Garage:
0
Fireplace:
Y
Air Conditioning:
Pool:
None
Locatin Map:
Listing added to compare list, click
here to view comparison
chart.
Inline HTML
Listing added to compare list,
click here to
view comparison chart.
MD Ashraful Bari
Broker
HomeLife/Future Realty Inc , Brokerage
Independently owned and operated.
Cell: 647.406.6653 | Office: 905.201.9977
MD Ashraful Bari
BROKER
Cell: 647.406.6653
Office: 905.201.9977
Fax: 905.201.9229
HomeLife/Future Realty Inc., Brokerage Independently owned and operated.


