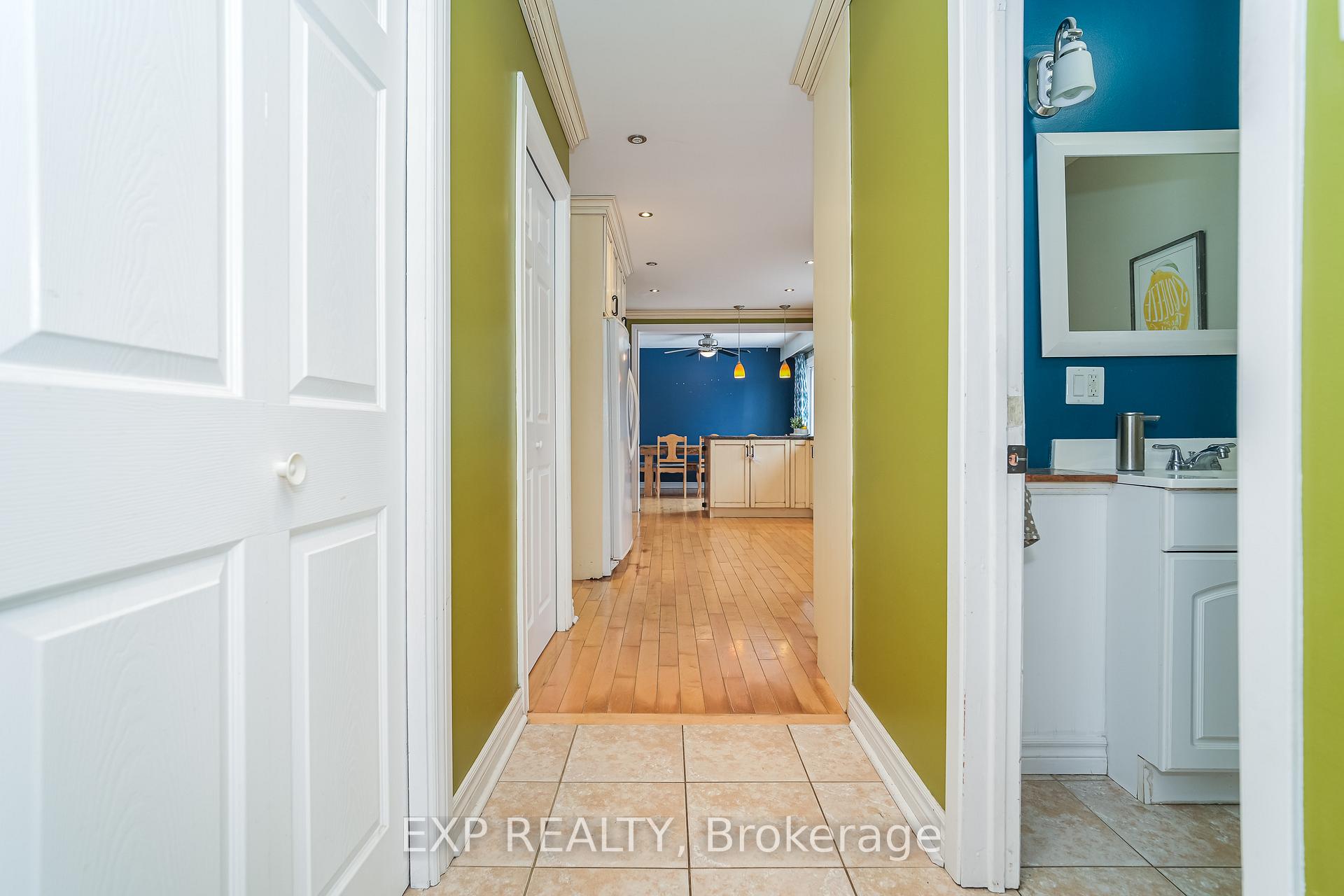Hi! This plugin doesn't seem to work correctly on your browser/platform.
Price
$699,000
Taxes:
$3,905.28
Occupancy by:
Owner
Address:
4441 STAGECOACH Road , Greely - Metcalfe - Osgoode - Vernon and, K0A 2W0, Ottawa
Lot Size:
63.62
x
208.72
(Feet )
Acreage:
.50-1.99
Directions/Cross Streets:
Bank St. (County Rd. 31) South of Vernon (north of Winchester) to Belmeade Rd., west on Belmeade to
Rooms:
15
Rooms +:
1
Bedrooms:
6
Bedrooms +:
0
Washrooms:
4
Family Room:
F
Basement:
Full
Level/Floor
Room
Length(ft)
Width(ft)
Descriptions
Room
1 :
Main
Living Ro
16.99
13.48
Room
2 :
Main
Dining Ro
11.48
10.23
Room
3 :
Main
Kitchen
17.97
11.22
Room
4 :
Second
Primary B
17.97
11.97
Room
5 :
Second
Bedroom
15.97
9.48
Room
6 :
Second
Bedroom
13.15
9.64
Room
7 :
Second
Bedroom
9.58
8.99
Room
8 :
Second
Bedroom
9.74
9.48
Room
9 :
Second
Bedroom
15.97
9.48
Room
10 :
Second
Other
7.05
6.40
Room
11 :
Second
Bathroom
5.31
4.40
Room
12 :
Main
Bathroom
5.58
4.07
No. of Pieces
Level
Washroom
1 :
3
Basement
Washroom
2 :
2
Ground
Washroom
3 :
3
Second
Washroom
4 :
3
Second
Washroom
5 :
0
Washroom
6 :
3
Basement
Washroom
7 :
2
Ground
Washroom
8 :
3
Second
Washroom
9 :
3
Second
Washroom
10 :
0
Washroom
11 :
3
Basement
Washroom
12 :
2
Ground
Washroom
13 :
3
Second
Washroom
14 :
3
Second
Washroom
15 :
0
Property Type:
Detached
Style:
2-Storey
Exterior:
Brick
Garage Type:
Attached
Drive Parking Spaces:
6
Pool:
None
Approximatly Square Footage:
1500-2000
Property Features:
School Bus R
CAC Included:
N
Water Included:
N
Cabel TV Included:
N
Common Elements Included:
N
Heat Included:
N
Parking Included:
N
Condo Tax Included:
N
Building Insurance Included:
N
Fireplace/Stove:
Y
Heat Type:
Forced Air
Central Air Conditioning:
Central Air
Central Vac:
N
Laundry Level:
Syste
Ensuite Laundry:
F
Sewers:
Septic
Water:
Drilled W
Water Supply Types:
Drilled Well
Percent Down:
5
10
15
20
25
10
10
15
20
25
15
10
15
20
25
20
10
15
20
25
Down Payment
$89,400
$178,800
$268,200
$357,600
First Mortgage
$1,698,600
$1,609,200
$1,519,800
$1,430,400
CMHC/GE
$46,711.5
$32,184
$26,596.5
$0
Total Financing
$1,745,311.5
$1,641,384
$1,546,396.5
$1,430,400
Monthly P&I
$7,475.03
$7,029.92
$6,623.1
$6,126.29
Expenses
$0
$0
$0
$0
Total Payment
$7,475.03
$7,029.92
$6,623.1
$6,126.29
Income Required
$280,313.77
$263,622.02
$248,366.11
$229,735.96
This chart is for demonstration purposes only. Always consult a professional financial
advisor before making personal financial decisions.
Although the information displayed is believed to be accurate, no warranties or representations are made of any kind.
EXP REALTY
Jump To:
--Please select an Item--
Description
General Details
Room & Interior
Exterior
Utilities
Walk Score
Street View
Map and Direction
Book Showing
Email Friend
View Slide Show
View All Photos >
Virtual Tour
Affordability Chart
Mortgage Calculator
Add To Compare List
Private Website
Print This Page
At a Glance:
Type:
Freehold - Detached
Area:
Ottawa
Municipality:
Greely - Metcalfe - Osgoode - Vernon and
Neighbourhood:
1606 - Osgoode Twp South of Reg Rd 6
Style:
2-Storey
Lot Size:
63.62 x 208.72(Feet)
Approximate Age:
Tax:
$3,905.28
Maintenance Fee:
$0
Beds:
6
Baths:
4
Garage:
0
Fireplace:
Y
Air Conditioning:
Pool:
None
Locatin Map:
Listing added to compare list, click
here to view comparison
chart.
Inline HTML
Listing added to compare list,
click here to
view comparison chart.
MD Ashraful Bari
Broker
HomeLife/Future Realty Inc , Brokerage
Independently owned and operated.
Cell: 647.406.6653 | Office: 905.201.9977
MD Ashraful Bari
BROKER
Cell: 647.406.6653
Office: 905.201.9977
Fax: 905.201.9229
HomeLife/Future Realty Inc., Brokerage Independently owned and operated.


