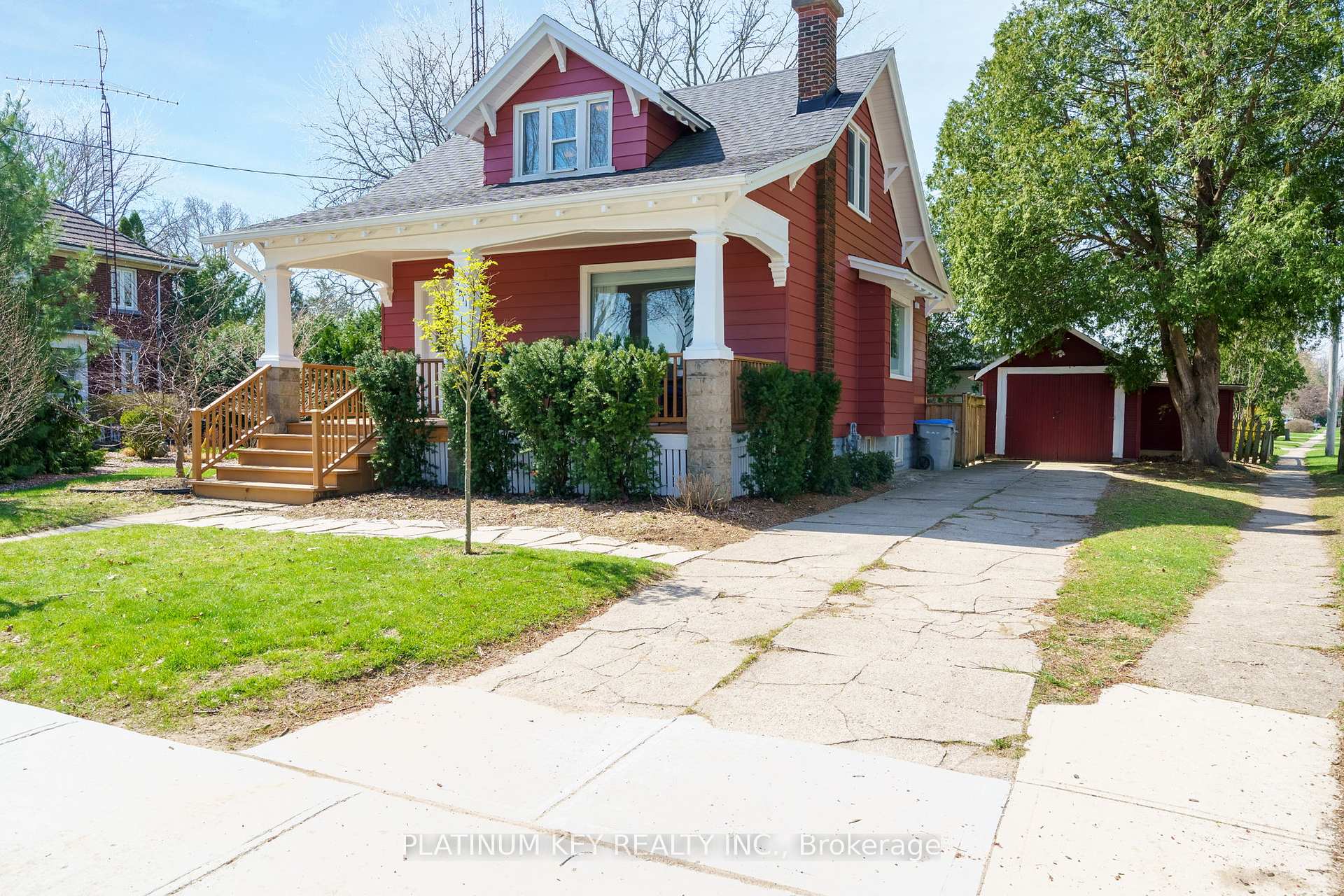Hi! This plugin doesn't seem to work correctly on your browser/platform.
Price
$549,900
Taxes:
$2,650
Assessment Year:
2024
Occupancy by:
Owner
Address:
2511 Queen Stre , Strathroy-Caradoc, N0L 1W0, Middlesex
Directions/Cross Streets:
Adelaide Road and Glendon Drive
Rooms:
7
Rooms +:
1
Bedrooms:
3
Bedrooms +:
0
Washrooms:
1
Family Room:
T
Basement:
Partially Fi
Level/Floor
Room
Length(ft)
Width(ft)
Descriptions
Room
1 :
Main
Living Ro
16.27
9.09
Room
2 :
Main
Dining Ro
15.94
11.38
Room
3 :
Main
Kitchen
16.14
9.58
Room
4 :
Main
Bedroom
8.36
11.38
Room
5 :
Second
Bedroom 2
11.15
11.15
Room
6 :
Second
Bedroom 3
8.36
12.23
Room
7 :
Basement
Recreatio
21.84
30.70
No. of Pieces
Level
Washroom
1 :
4
Washroom
2 :
0
Washroom
3 :
0
Washroom
4 :
0
Washroom
5 :
0
Washroom
6 :
4
Washroom
7 :
0
Washroom
8 :
0
Washroom
9 :
0
Washroom
10 :
0
Washroom
11 :
4
Washroom
12 :
0
Washroom
13 :
0
Washroom
14 :
0
Washroom
15 :
0
Washroom
16 :
4
Washroom
17 :
0
Washroom
18 :
0
Washroom
19 :
0
Washroom
20 :
0
Property Type:
Detached
Style:
2-Storey
Exterior:
Aluminum Siding
Garage Type:
Detached
(Parking/)Drive:
Private
Drive Parking Spaces:
3
Parking Type:
Private
Parking Type:
Private
Pool:
None
Approximatly Age:
100+
Approximatly Square Footage:
1100-1500
Property Features:
Rec./Commun.
CAC Included:
N
Water Included:
N
Cabel TV Included:
N
Common Elements Included:
N
Heat Included:
N
Parking Included:
N
Condo Tax Included:
N
Building Insurance Included:
N
Fireplace/Stove:
Y
Heat Type:
Forced Air
Central Air Conditioning:
Wall Unit(s
Central Vac:
N
Laundry Level:
Syste
Ensuite Laundry:
F
Sewers:
Septic
Percent Down:
5
10
15
20
25
10
10
15
20
25
15
10
15
20
25
20
10
15
20
25
Down Payment
$120
$240
$360
$480
First Mortgage
$2,280
$2,160
$2,040
$1,920
CMHC/GE
$62.7
$43.2
$35.7
$0
Total Financing
$2,342.7
$2,203.2
$2,075.7
$1,920
Monthly P&I
$10.03
$9.44
$8.89
$8.22
Expenses
$0
$0
$0
$0
Total Payment
$10.03
$9.44
$8.89
$8.22
Income Required
$376.26
$353.86
$333.38
$308.37
This chart is for demonstration purposes only. Always consult a professional financial
advisor before making personal financial decisions.
Although the information displayed is believed to be accurate, no warranties or representations are made of any kind.
PLATINUM KEY REALTY INC.
Jump To:
--Please select an Item--
Description
General Details
Room & Interior
Exterior
Utilities
Walk Score
Street View
Map and Direction
Book Showing
Email Friend
View Slide Show
View All Photos >
Affordability Chart
Mortgage Calculator
Add To Compare List
Private Website
Print This Page
At a Glance:
Type:
Freehold - Detached
Area:
Middlesex
Municipality:
Strathroy-Caradoc
Neighbourhood:
Mount Brydges
Style:
2-Storey
Lot Size:
x 127.94(Feet)
Approximate Age:
100+
Tax:
$2,650
Maintenance Fee:
$0
Beds:
3
Baths:
1
Garage:
0
Fireplace:
Y
Air Conditioning:
Pool:
None
Locatin Map:
Listing added to compare list, click
here to view comparison
chart.
Inline HTML
Listing added to compare list,
click here to
view comparison chart.
MD Ashraful Bari
Broker
HomeLife/Future Realty Inc , Brokerage
Independently owned and operated.
Cell: 647.406.6653 | Office: 905.201.9977
MD Ashraful Bari
BROKER
Cell: 647.406.6653
Office: 905.201.9977
Fax: 905.201.9229
HomeLife/Future Realty Inc., Brokerage Independently owned and operated.


