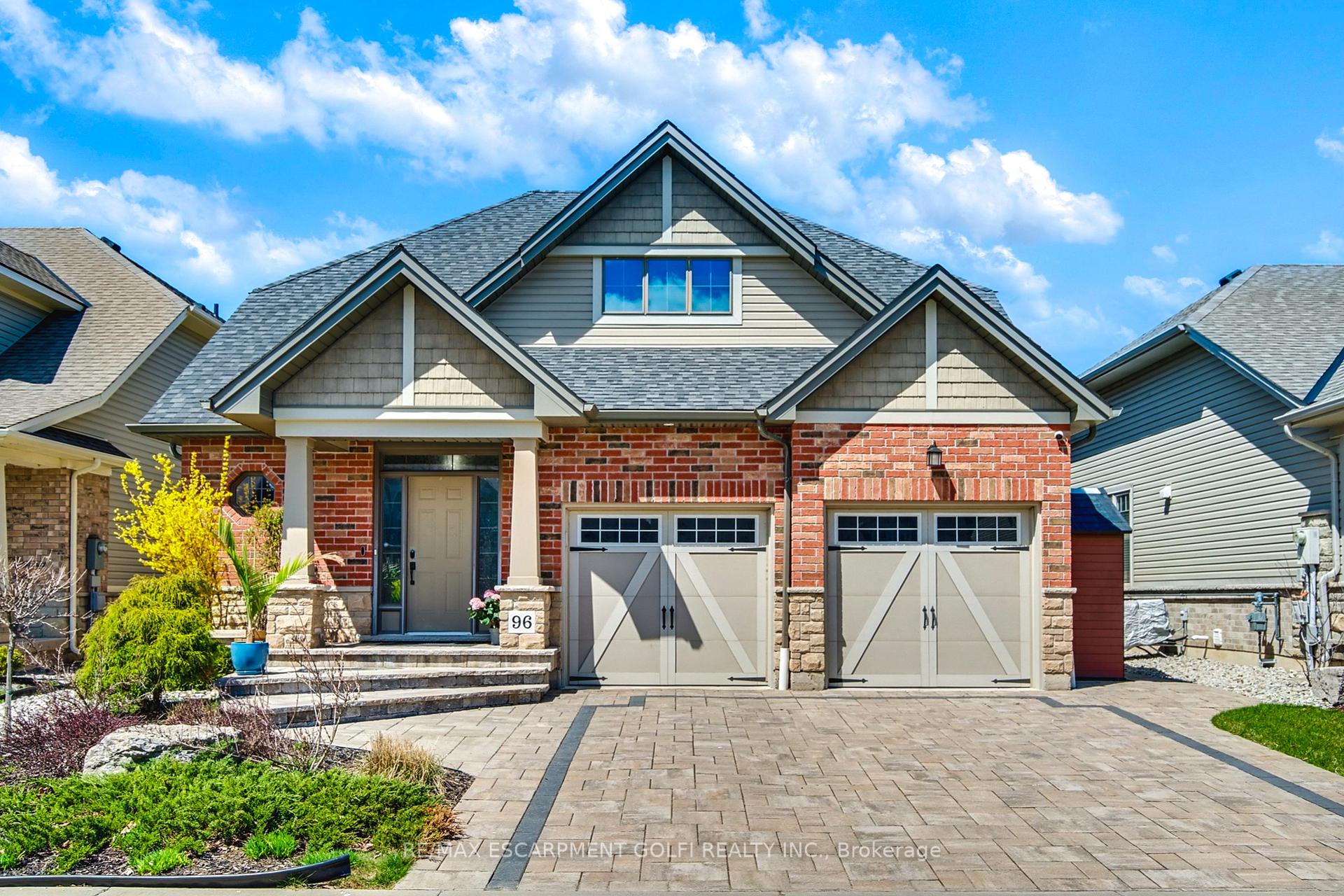Hi! This plugin doesn't seem to work correctly on your browser/platform.
Price
$1,149,900
Taxes:
$6,160
Occupancy by:
Owner
Address:
96 Anastasia Boul , West Lincoln, L0R 2A0, Niagara
Acreage:
< .50
Directions/Cross Streets:
Georgakakos
Rooms:
7
Rooms +:
3
Bedrooms:
3
Bedrooms +:
2
Washrooms:
4
Family Room:
T
Basement:
Full
Level/Floor
Room
Length(ft)
Width(ft)
Descriptions
Room
1 :
Basement
Bedroom
11.51
11.25
Room
2 :
Basement
Bedroom
12.33
11.91
Room
3 :
Basement
Bathroom
10.76
10.76
4 Pc Bath
Room
4 :
Basement
Other
10.92
7.35
Room
5 :
Basement
Recreatio
22.50
14.92
Room
6 :
Basement
Other
12.40
10.76
Room
7 :
Main
Living Ro
17.84
20.57
Room
8 :
Main
Kitchen
17.65
13.09
Room
9 :
Main
Dining Ro
10.82
9.41
Room
10 :
Main
Bedroom
10.92
10.50
Room
11 :
Main
Primary B
14.01
13.91
Room
12 :
Main
Bathroom
9.09
8.33
4 Pc Bath
Room
13 :
Main
Bathroom
7.90
4.92
4 Pc Bath
Room
14 :
Main
Mud Room
6.43
5.90
Room
15 :
Main
Laundry
7.51
6.43
No. of Pieces
Level
Washroom
1 :
4
Basement
Washroom
2 :
4
Main
Washroom
3 :
4
Second
Washroom
4 :
0
Washroom
5 :
0
Property Type:
Detached
Style:
Bungalow
Exterior:
Brick
Garage Type:
Attached
(Parking/)Drive:
Private Tr
Drive Parking Spaces:
4
Parking Type:
Private Tr
Parking Type:
Private Tr
Pool:
None
Other Structures:
Shed
Approximatly Age:
6-15
Approximatly Square Footage:
2000-2500
Property Features:
Fenced Yard
CAC Included:
N
Water Included:
N
Cabel TV Included:
N
Common Elements Included:
N
Heat Included:
N
Parking Included:
N
Condo Tax Included:
N
Building Insurance Included:
N
Fireplace/Stove:
N
Heat Type:
Forced Air
Central Air Conditioning:
Central Air
Central Vac:
N
Laundry Level:
Syste
Ensuite Laundry:
F
Sewers:
Sewer
Utilities-Cable:
Y
Utilities-Hydro:
Y
Percent Down:
5
10
15
20
25
10
10
15
20
25
15
10
15
20
25
20
10
15
20
25
Down Payment
$54,995
$109,990
$164,985
$219,980
First Mortgage
$1,044,905
$989,910
$934,915
$879,920
CMHC/GE
$28,734.89
$19,798.2
$16,361.01
$0
Total Financing
$1,073,639.89
$1,009,708.2
$951,276.01
$879,920
Monthly P&I
$4,598.32
$4,324.5
$4,074.24
$3,768.63
Expenses
$0
$0
$0
$0
Total Payment
$4,598.32
$4,324.5
$4,074.24
$3,768.63
Income Required
$172,436.87
$162,168.82
$152,784.05
$141,323.59
This chart is for demonstration purposes only. Always consult a professional financial
advisor before making personal financial decisions.
Although the information displayed is believed to be accurate, no warranties or representations are made of any kind.
RE/MAX ESCARPMENT GOLFI REALTY INC.
Jump To:
--Please select an Item--
Description
General Details
Room & Interior
Exterior
Utilities
Walk Score
Street View
Map and Direction
Book Showing
Email Friend
View Slide Show
View All Photos >
Affordability Chart
Mortgage Calculator
Add To Compare List
Private Website
Print This Page
At a Glance:
Type:
Freehold - Detached
Area:
Niagara
Municipality:
West Lincoln
Neighbourhood:
057 - Smithville
Style:
Bungalow
Lot Size:
x 115.00(Feet)
Approximate Age:
6-15
Tax:
$6,160
Maintenance Fee:
$0
Beds:
3+2
Baths:
4
Garage:
0
Fireplace:
N
Air Conditioning:
Pool:
None
Locatin Map:
Listing added to compare list, click
here to view comparison
chart.
Inline HTML
Listing added to compare list,
click here to
view comparison chart.
MD Ashraful Bari
Broker
HomeLife/Future Realty Inc , Brokerage
Independently owned and operated.
Cell: 647.406.6653 | Office: 905.201.9977
MD Ashraful Bari
BROKER
Cell: 647.406.6653
Office: 905.201.9977
Fax: 905.201.9229
HomeLife/Future Realty Inc., Brokerage Independently owned and operated.


