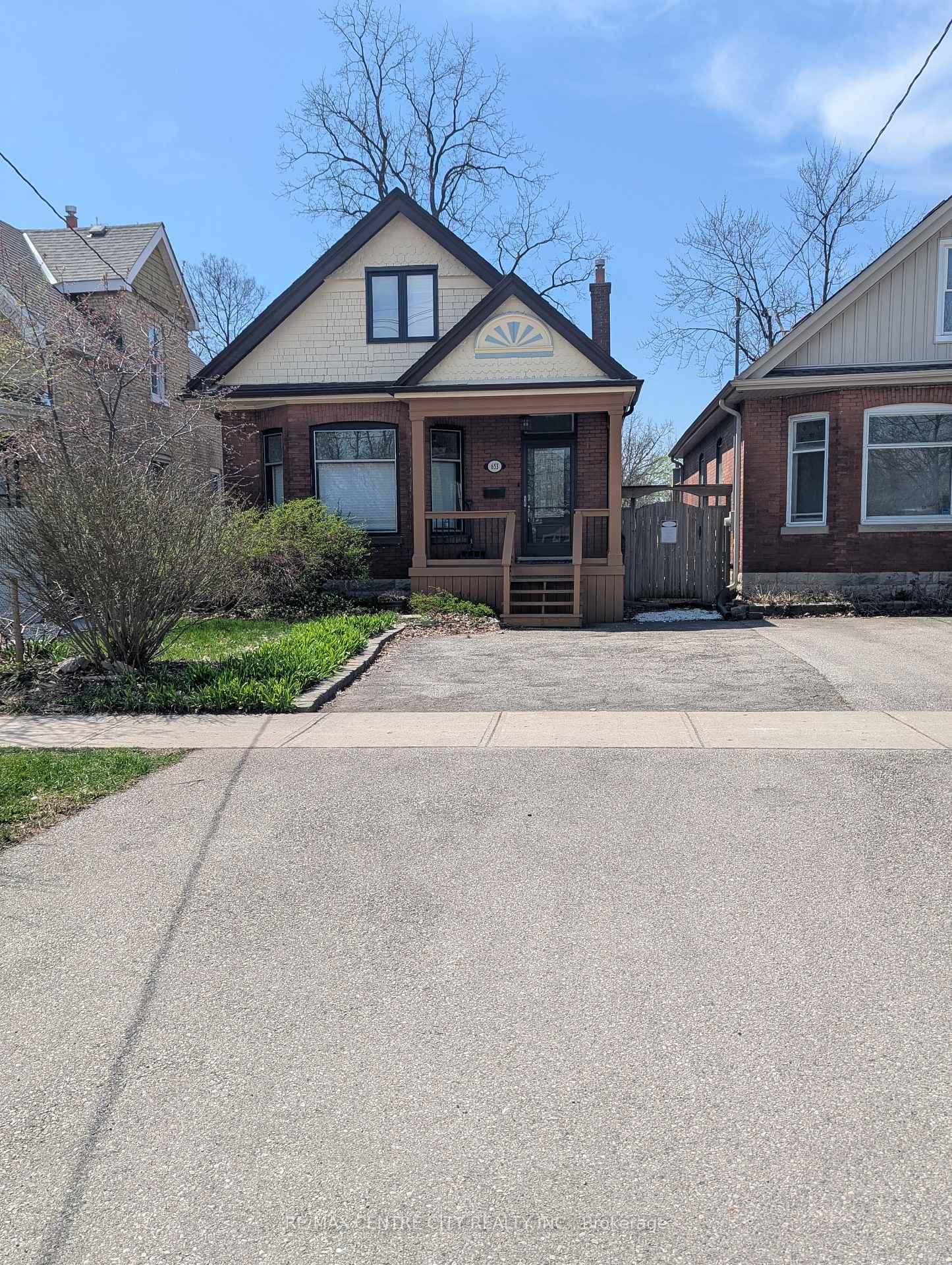Hi! This plugin doesn't seem to work correctly on your browser/platform.
Price
$654,900
Taxes:
$4,278.9
Assessment Year:
2024
Occupancy by:
Owner
Address:
653 William Stre , London East, N5Y 2R1, Middlesex
Acreage:
< .50
Directions/Cross Streets:
William St. and Pall Mall St.
Rooms:
9
Bedrooms:
3
Bedrooms +:
1
Washrooms:
3
Family Room:
F
Basement:
Partially Fi
Level/Floor
Room
Length(ft)
Width(ft)
Descriptions
Room
1 :
Main
Living Ro
14.10
11.15
Room
2 :
Main
Dining Ro
12.46
10.17
Room
3 :
Main
Kitchen
10.50
15.09
Room
4 :
Main
Bedroom
9.51
9.51
Room
5 :
Main
Family Ro
10.50
25.26
Room
6 :
Main
Bathroom
9.51
8.53
4 Pc Bath
Room
7 :
Second
Primary B
13.45
13.78
Room
8 :
Second
Bedroom
13.45
12.14
Room
9 :
Second
Bathroom
10.17
5.90
3 Pc Ensuite
Room
10 :
Basement
Bedroom
15.09
11.81
Room
11 :
Basement
Sitting
10.17
16.40
Room
12 :
Basement
Bathroom
5.90
13.45
4 Pc Bath
No. of Pieces
Level
Washroom
1 :
4
Main
Washroom
2 :
3
Second
Washroom
3 :
4
Basement
Washroom
4 :
0
Washroom
5 :
0
Washroom
6 :
4
Main
Washroom
7 :
3
Second
Washroom
8 :
4
Basement
Washroom
9 :
0
Washroom
10 :
0
Property Type:
Detached
Style:
1 1/2 Storey
Exterior:
Brick
Garage Type:
None
(Parking/)Drive:
Private
Drive Parking Spaces:
1
Parking Type:
Private
Parking Type:
Private
Pool:
None
Approximatly Square Footage:
1500-2000
Property Features:
Fenced Yard
CAC Included:
N
Water Included:
N
Cabel TV Included:
N
Common Elements Included:
N
Heat Included:
N
Parking Included:
N
Condo Tax Included:
N
Building Insurance Included:
N
Fireplace/Stove:
N
Heat Type:
Forced Air
Central Air Conditioning:
Central Air
Central Vac:
N
Laundry Level:
Syste
Ensuite Laundry:
F
Sewers:
Sewer
Utilities-Cable:
A
Utilities-Hydro:
Y
Percent Down:
5
10
15
20
25
10
10
15
20
25
15
10
15
20
25
20
10
15
20
25
Down Payment
$37,450
$74,900
$112,350
$149,800
First Mortgage
$711,550
$674,100
$636,650
$599,200
CMHC/GE
$19,567.63
$13,482
$11,141.38
$0
Total Financing
$731,117.63
$687,582
$647,791.38
$599,200
Monthly P&I
$3,131.32
$2,944.86
$2,774.44
$2,566.33
Expenses
$0
$0
$0
$0
Total Payment
$3,131.32
$2,944.86
$2,774.44
$2,566.33
Income Required
$117,424.5
$110,432.27
$104,041.51
$96,237.27
This chart is for demonstration purposes only. Always consult a professional financial
advisor before making personal financial decisions.
Although the information displayed is believed to be accurate, no warranties or representations are made of any kind.
RE/MAX CENTRE CITY REALTY INC.
Jump To:
--Please select an Item--
Description
General Details
Room & Interior
Exterior
Utilities
Walk Score
Street View
Map and Direction
Book Showing
Email Friend
View Slide Show
View All Photos >
Virtual Tour
Affordability Chart
Mortgage Calculator
Add To Compare List
Private Website
Print This Page
At a Glance:
Type:
Freehold - Detached
Area:
Middlesex
Municipality:
London East
Neighbourhood:
East F
Style:
1 1/2 Storey
Lot Size:
x 115.00(Feet)
Approximate Age:
Tax:
$4,278.9
Maintenance Fee:
$0
Beds:
3+1
Baths:
3
Garage:
0
Fireplace:
N
Air Conditioning:
Pool:
None
Locatin Map:
Listing added to compare list, click
here to view comparison
chart.
Inline HTML
Listing added to compare list,
click here to
view comparison chart.
MD Ashraful Bari
Broker
HomeLife/Future Realty Inc , Brokerage
Independently owned and operated.
Cell: 647.406.6653 | Office: 905.201.9977
MD Ashraful Bari
BROKER
Cell: 647.406.6653
Office: 905.201.9977
Fax: 905.201.9229
HomeLife/Future Realty Inc., Brokerage Independently owned and operated.


