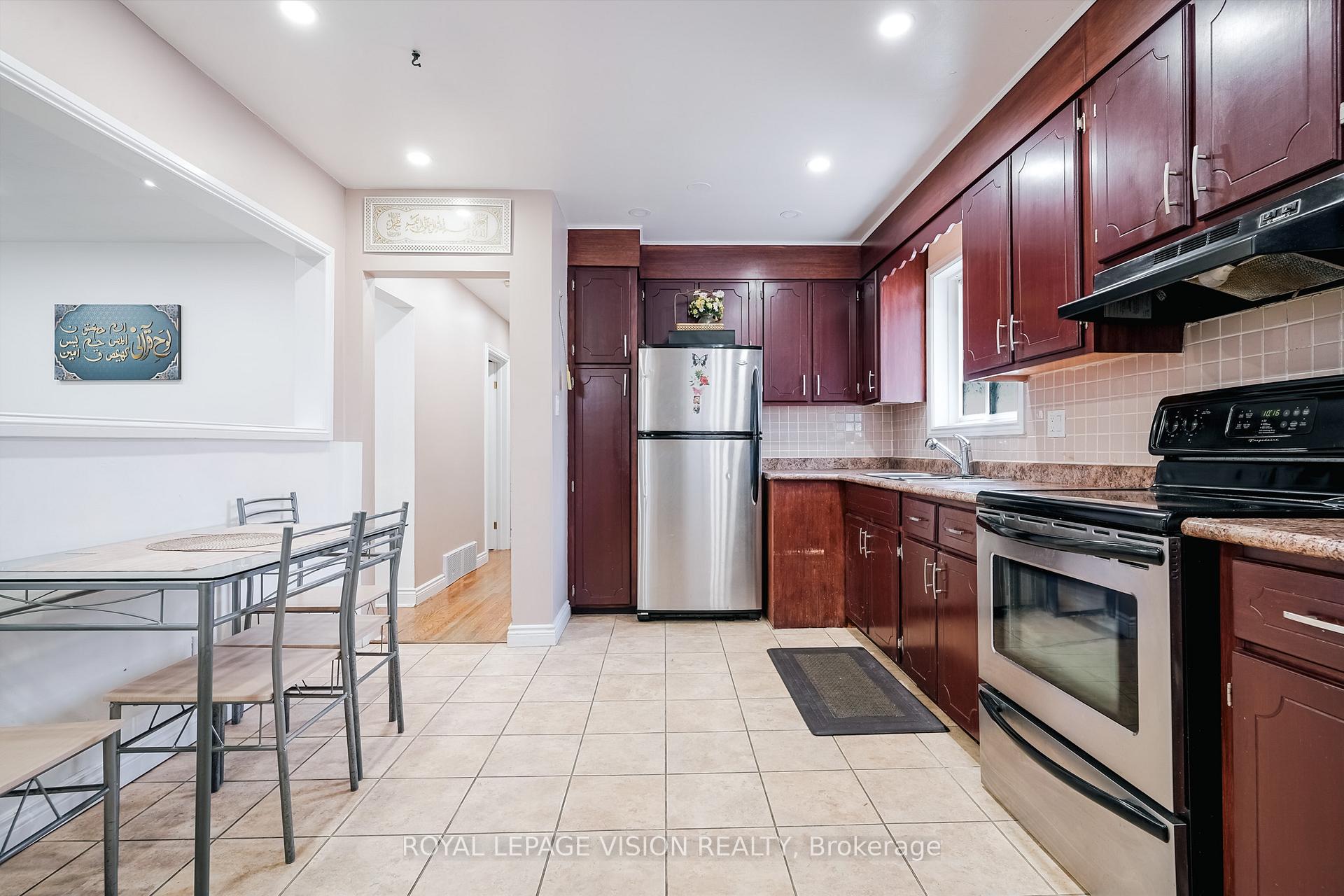Hi! This plugin doesn't seem to work correctly on your browser/platform.
Price
$699,000
Taxes:
$4,367
Occupancy by:
Owner
Address:
105 Luke Stre , Oshawa, L1G 6B6, Durham
Directions/Cross Streets:
Wilson And Bond
Rooms:
8
Rooms +:
1
Bedrooms:
3
Bedrooms +:
1
Washrooms:
2
Family Room:
F
Basement:
Finished
Level/Floor
Room
Length(ft)
Width(ft)
Descriptions
Room
1 :
Main
Kitchen
16.99
11.12
Eat-in Kitchen, Ceramic Backsplash, Ceramic Floor
Room
2 :
Main
Living Ro
16.24
11.15
Gas Fireplace, Overlooks Frontyard, Hardwood Floor
Room
3 :
Main
Primary B
11.55
11.15
Hardwood Floor, Closet, Overlooks Backyard
Room
4 :
Main
Bedroom 2
8.27
11.15
Hardwood Floor, Closet, Window
Room
5 :
Main
Bedroom 3
7.97
11.15
Hardwood Floor, Closet, Window
Room
6 :
Lower
Bedroom 4
7.97
10.92
Broadloom, 3 Pc Bath, Above Grade Window
Room
7 :
Lower
Recreatio
26.24
10.92
Broadloom, Above Grade Window, 3 Pc Bath
Room
8 :
Lower
Laundry
7.38
11.12
Laundry Sink, Above Grade Window
No. of Pieces
Level
Washroom
1 :
4
Main
Washroom
2 :
3
Lower
Washroom
3 :
0
Washroom
4 :
0
Washroom
5 :
0
Property Type:
Detached
Style:
Bungalow-Raised
Exterior:
Brick
Garage Type:
None
(Parking/)Drive:
Private
Drive Parking Spaces:
3
Parking Type:
Private
Parking Type:
Private
Pool:
None
Other Structures:
Garden Shed
Approximatly Square Footage:
700-1100
Property Features:
Fenced Yard
CAC Included:
N
Water Included:
N
Cabel TV Included:
N
Common Elements Included:
N
Heat Included:
N
Parking Included:
N
Condo Tax Included:
N
Building Insurance Included:
N
Fireplace/Stove:
Y
Heat Type:
Forced Air
Central Air Conditioning:
Central Air
Central Vac:
N
Laundry Level:
Syste
Ensuite Laundry:
F
Sewers:
Sewer
Utilities-Cable:
Y
Utilities-Hydro:
Y
Percent Down:
5
10
15
20
25
10
10
15
20
25
15
10
15
20
25
20
10
15
20
25
Down Payment
$122.5
$245
$367.5
$490
First Mortgage
$2,327.5
$2,205
$2,082.5
$1,960
CMHC/GE
$64.01
$44.1
$36.44
$0
Total Financing
$2,391.51
$2,249.1
$2,118.94
$1,960
Monthly P&I
$10.24
$9.63
$9.08
$8.39
Expenses
$0
$0
$0
$0
Total Payment
$10.24
$9.63
$9.08
$8.39
Income Required
$384.1
$361.23
$340.32
$314.79
This chart is for demonstration purposes only. Always consult a professional financial
advisor before making personal financial decisions.
Although the information displayed is believed to be accurate, no warranties or representations are made of any kind.
ROYAL LEPAGE VISION REALTY
Jump To:
--Please select an Item--
Description
General Details
Room & Interior
Exterior
Utilities
Walk Score
Street View
Map and Direction
Book Showing
Email Friend
View Slide Show
View All Photos >
Virtual Tour
Affordability Chart
Mortgage Calculator
Add To Compare List
Private Website
Print This Page
At a Glance:
Type:
Freehold - Detached
Area:
Durham
Municipality:
Oshawa
Neighbourhood:
O'Neill
Style:
Bungalow-Raised
Lot Size:
x 151.45(Feet)
Approximate Age:
Tax:
$4,367
Maintenance Fee:
$0
Beds:
3+1
Baths:
2
Garage:
0
Fireplace:
Y
Air Conditioning:
Pool:
None
Locatin Map:
Listing added to compare list, click
here to view comparison
chart.
Inline HTML
Listing added to compare list,
click here to
view comparison chart.
MD Ashraful Bari
Broker
HomeLife/Future Realty Inc , Brokerage
Independently owned and operated.
Cell: 647.406.6653 | Office: 905.201.9977
MD Ashraful Bari
BROKER
Cell: 647.406.6653
Office: 905.201.9977
Fax: 905.201.9229
HomeLife/Future Realty Inc., Brokerage Independently owned and operated.


