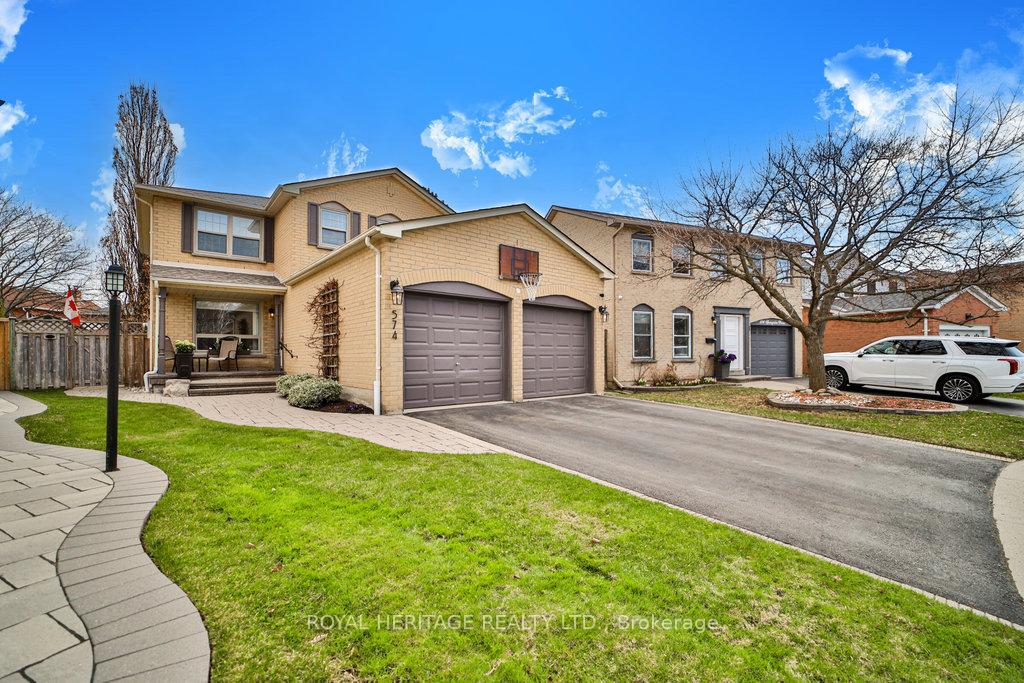Hi! This plugin doesn't seem to work correctly on your browser/platform.
Price
$1,259,000
Taxes:
$6,523
Occupancy by:
Owner
Address:
574 Springview Driv , Pickering, L1V 4X2, Durham
Directions/Cross Streets:
Whites Rd and Highview Rd
Rooms:
0
Rooms +:
2
Bedrooms:
4
Bedrooms +:
0
Washrooms:
4
Family Room:
T
Basement:
Finished
Level/Floor
Room
Length(ft)
Width(ft)
Descriptions
Room
1 :
Main
Living Ro
15.91
11.55
Hardwood Floor, Pot Lights, Large Window
Room
2 :
Main
Dining Ro
11.91
10.23
Hardwood Floor, Separate Room, Large Window
Room
3 :
Main
Kitchen
12.99
10.23
Hardwood Floor, Quartz Counter, Backsplash
Room
4 :
Main
Breakfast
10.23
7.74
Hardwood Floor, Overlooks Pool, W/O To Pool
Room
5 :
Main
Family Ro
17.74
10.82
Hardwood Floor, Open Concept, Fireplace
Room
6 :
Second
Primary B
18.34
10.92
Hardwood Floor, 4 Pc Ensuite, Walk-In Closet(s)
Room
7 :
Second
Bedroom 2
13.84
8.92
Hardwood Floor, B/I Closet, Window
Room
8 :
Second
Bedroom 3
12.17
10.99
Hardwood Floor, B/I Closet, Window
Room
9 :
Second
Bedroom 4
13.84
10.59
Hardwood Floor, Double Closet, Window
Room
10 :
Basement
Office
12.07
10.33
Vinyl Floor, Pot Lights, Window
Room
11 :
Basement
Recreatio
16.50
14.17
Vinyl Floor, Pot Lights, Open Concept
Room
12 :
Basement
Game Room
20.40
9.68
Vinyl Floor, Pot Lights, Open Concept
Room
13 :
Basement
Cold Room
10.76
4.33
Concrete Floor, B/I Shelves
Room
14 :
Basement
Utility R
19.75
9.84
Concrete Floor, Combined w/Workshop, B/I Shelves
No. of Pieces
Level
Washroom
1 :
2
Main
Washroom
2 :
4
Second
Washroom
3 :
3
Basement
Washroom
4 :
0
Washroom
5 :
0
Washroom
6 :
2
Main
Washroom
7 :
4
Second
Washroom
8 :
3
Basement
Washroom
9 :
0
Washroom
10 :
0
Washroom
11 :
2
Main
Washroom
12 :
4
Second
Washroom
13 :
3
Basement
Washroom
14 :
0
Washroom
15 :
0
Washroom
16 :
2
Main
Washroom
17 :
4
Second
Washroom
18 :
3
Basement
Washroom
19 :
0
Washroom
20 :
0
Washroom
21 :
2
Main
Washroom
22 :
4
Second
Washroom
23 :
3
Basement
Washroom
24 :
0
Washroom
25 :
0
Washroom
26 :
2
Main
Washroom
27 :
4
Second
Washroom
28 :
3
Basement
Washroom
29 :
0
Washroom
30 :
0
Property Type:
Detached
Style:
2-Storey
Exterior:
Brick
Garage Type:
Attached
(Parking/)Drive:
Private Do
Drive Parking Spaces:
5
Parking Type:
Private Do
Parking Type:
Private Do
Pool:
Inground
Other Structures:
Gazebo, Shed,
Approximatly Age:
31-50
Approximatly Square Footage:
2000-2500
Property Features:
Place Of Wor
CAC Included:
N
Water Included:
N
Cabel TV Included:
N
Common Elements Included:
N
Heat Included:
N
Parking Included:
N
Condo Tax Included:
N
Building Insurance Included:
N
Fireplace/Stove:
N
Heat Type:
Forced Air
Central Air Conditioning:
Central Air
Central Vac:
Y
Laundry Level:
Syste
Ensuite Laundry:
F
Elevator Lift:
False
Sewers:
Sewer
Percent Down:
5
10
15
20
25
10
10
15
20
25
15
10
15
20
25
20
10
15
20
25
Down Payment
$110
$220
$330
$440
First Mortgage
$2,090
$1,980
$1,870
$1,760
CMHC/GE
$57.48
$39.6
$32.73
$0
Total Financing
$2,147.48
$2,019.6
$1,902.73
$1,760
Monthly P&I
$9.2
$8.65
$8.15
$7.54
Expenses
$0
$0
$0
$0
Total Payment
$9.2
$8.65
$8.15
$7.54
Income Required
$344.91
$324.37
$305.6
$282.67
This chart is for demonstration purposes only. Always consult a professional financial
advisor before making personal financial decisions.
Although the information displayed is believed to be accurate, no warranties or representations are made of any kind.
ROYAL HERITAGE REALTY LTD.
Jump To:
--Please select an Item--
Description
General Details
Room & Interior
Exterior
Utilities
Walk Score
Street View
Map and Direction
Book Showing
Email Friend
View Slide Show
View All Photos >
Virtual Tour
Affordability Chart
Mortgage Calculator
Add To Compare List
Private Website
Print This Page
At a Glance:
Type:
Freehold - Detached
Area:
Durham
Municipality:
Pickering
Neighbourhood:
Amberlea
Style:
2-Storey
Lot Size:
x 0.00(Feet)
Approximate Age:
31-50
Tax:
$6,523
Maintenance Fee:
$0
Beds:
4
Baths:
4
Garage:
0
Fireplace:
N
Air Conditioning:
Pool:
Inground
Locatin Map:
Listing added to compare list, click
here to view comparison
chart.
Inline HTML
Listing added to compare list,
click here to
view comparison chart.
MD Ashraful Bari
Broker
HomeLife/Future Realty Inc , Brokerage
Independently owned and operated.
Cell: 647.406.6653 | Office: 905.201.9977
MD Ashraful Bari
BROKER
Cell: 647.406.6653
Office: 905.201.9977
Fax: 905.201.9229
HomeLife/Future Realty Inc., Brokerage Independently owned and operated.


